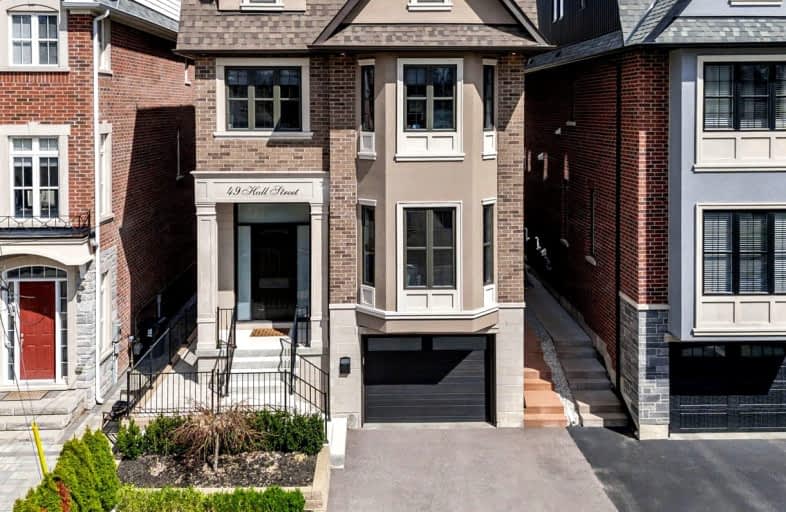Car-Dependent
- Most errands require a car.
Good Transit
- Some errands can be accomplished by public transportation.
Bikeable
- Some errands can be accomplished on bike.

École élémentaire Norval-Morrisseau
Elementary: PublicO M MacKillop Public School
Elementary: PublicSt Anne Catholic Elementary School
Elementary: CatholicSt Mary Immaculate Catholic Elementary School
Elementary: CatholicPleasantville Public School
Elementary: PublicCrosby Heights Public School
Elementary: PublicÉcole secondaire Norval-Morrisseau
Secondary: PublicJean Vanier High School
Secondary: CatholicAlexander MacKenzie High School
Secondary: PublicRichmond Hill High School
Secondary: PublicSt Theresa of Lisieux Catholic High School
Secondary: CatholicBayview Secondary School
Secondary: Public-
G Bar Lounge
10165 Yonge Street, Richmond Hill, ON L4C 1T5 0.33km -
Behesht Cafe & Lounge
10165 Yonge Street, Richmond Hill, ON L4C 1T6 0.34km -
AllStar Wings & Ribs
10520 Yonge Street, Richmond Hill, ON L4C 3C9 0.75km
-
Covernotes Coffee House
10268 Yonge Street, Richmond Hill, ON L4C 3B3 0.19km -
Gate Cafe
10185 Yonge St, Unit 2, Richmond Hill, ON L4C 1T5 0.3km -
BB Cafe
10067 Yonge Street, Richmond Hill, ON L4C 1T9 0.53km
-
Health Plus Pharmacy
10 Trench Street, Richmond Hill, ON L4C 4Z3 0.99km -
Shoppers Drug Mart
10620 Yonge St, Richmond Hill, ON L4C 0C7 1.07km -
Shoppers Drug Mart
9651 Yonge Street, Richmond Hill, ON L4C 1V7 1.6km
-
Aneal's Taste of the Islands
10220 Yonge Street, Richmond Hill, ON L4C 3B6 0.21km -
Yummy Korea
10231 Yonge Street, Richmond Hill, ON L4C 3B2 0.29km -
Domino's Pizza
10255 Yonge St, Richmond Hill, ON L4C 3B2 0.26km
-
Hillcrest Mall
9350 Yonge Street, Richmond Hill, ON L4C 5G2 2.48km -
Richlane Mall
9425 Leslie Street, Richmond Hill, ON L4B 3N7 4.51km -
Headford Place
10-16-20 Vogell Road, Richmond Hill, ON L4B 3K4 4.88km
-
Bismillah Grocers
10288 Yonge Street, Richmond Hill, ON L4C 3B8 0.2km -
Heeva Fine Foods
10454 Yonge Street, Richmond Hill, ON L4C 3C4 0.61km -
Healthy Planet Richmond Hill
10520 Yonge Street, Unit 32, Richmond Hill, ON L4C 3C7 0.87km
-
Lcbo
10375 Yonge Street, Richmond Hill, ON L4C 3C2 0.54km -
The Beer Store
8825 Yonge Street, Richmond Hill, ON L4C 6Z1 3.86km -
LCBO
8783 Yonge Street, Richmond Hill, ON L4C 6Z1 3.93km
-
Esso
10579 Yonge Street, Richmond Hill, ON L4C 3C5 0.98km -
Carcone's Auto Works
59 Newkirk Road, Richmond Hill, ON L4C 3G4 1.22km -
Twin Hills Ford Lincoln Limited
10801 Yonge Street, Richmond Hill, ON L4C 3E3 1.55km
-
Imagine Cinemas
10909 Yonge Street, Unit 33, Richmond Hill, ON L4C 3E3 1.88km -
Elgin Mills Theatre
10909 Yonge Street, Richmond Hill, ON L4C 3E3 1.9km -
SilverCity Richmond Hill
8725 Yonge Street, Richmond Hill, ON L4C 6Z1 4.19km
-
Richmond Hill Public Library - Central Library
1 Atkinson Street, Richmond Hill, ON L4C 0H5 0.74km -
Richmond Hill Public Library-Richvale Library
40 Pearson Avenue, Richmond Hill, ON L4C 6V5 3.56km -
Richmond Hill Public Library - Richmond Green
1 William F Bell Parkway, Richmond Hill, ON L4S 1N2 4.56km
-
Mackenzie Health
10 Trench Street, Richmond Hill, ON L4C 4Z3 0.99km -
Shouldice Hospital
7750 Bayview Avenue, Thornhill, ON L3T 4A3 6.9km -
Hill House Hospice
36 Wright Street, Richmond Hill, ON L4C 4A1 0.08km
-
Mill Pond Park
262 Mill St (at Trench St), Richmond Hill ON 0.78km -
Leno mills park
Richmond Hill ON 3.05km -
Dr. James Langstaff Park
155 Red Maple Rd, Richmond Hill ON L4B 4P9 3.89km
-
TD Bank Financial Group
10395 Yonge St (at Crosby Ave), Richmond Hill ON L4C 3C2 0.49km -
Scotiabank
10355 Yonge St (btwn Elgin Mills Rd & Canyon Hill Ave), Richmond Hill ON L4C 3C1 1.67km -
RBC Royal Bank
11000 Yonge St (at Canyon Hill Ave), Richmond Hill ON L4C 3E4 2.05km
- 4 bath
- 5 bed
- 2500 sqft
19 Estoril Street, Richmond Hill, Ontario • L4C 0B9 • Observatory
- 5 bath
- 4 bed
- 3500 sqft
26 RED GIANT Street, Richmond Hill, Ontario • L4C 4Z1 • Observatory
- 5 bath
- 4 bed
- 3000 sqft
108 Marbrook Street, Richmond Hill, Ontario • L4C 0Y8 • Mill Pond
- 4 bath
- 4 bed
- 2500 sqft
69 Topham Crescent, Richmond Hill, Ontario • L4C 9H2 • Westbrook
- 4 bath
- 4 bed
- 2500 sqft
37 Elmsley Drive, Richmond Hill, Ontario • L4C 8N7 • Observatory
- 3 bath
- 4 bed
- 2500 sqft
78 Shaftsbury Avenue, Richmond Hill, Ontario • L4C 0R3 • Westbrook













