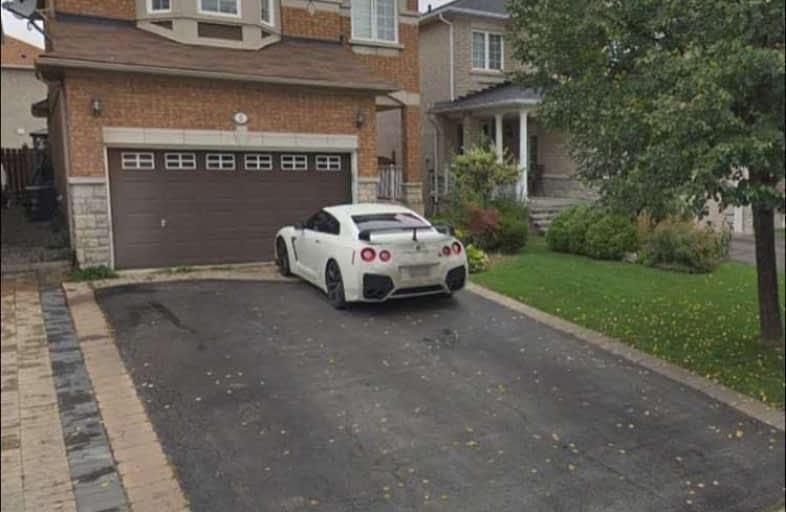Leased on Apr 25, 2020
Note: Property is not currently for sale or for rent.

-
Type: Detached
-
Style: 2-Storey
-
Lease Term: 1 Year
-
Possession: Immediatly
-
All Inclusive: N
-
Lot Size: 30.02 x 109.91 Feet
-
Age: No Data
-
Days on Site: 9 Days
-
Added: Apr 16, 2020 (1 week on market)
-
Updated:
-
Last Checked: 3 months ago
-
MLS®#: N4745610
-
Listed By: Top canadian realty inc., brokerage
Freehold Detached Home, 3+1 Bdrm & 3 1/2 Wshrm, 2747 Sqft Of Living Space On A Quiet Nice Child Safe Cresc. Gas Fireplace, Italian Glass Backsplash, Pot Lights, Eat-In Gourmet Kitchen W/Granite Countertop & Open To Living Room W/Cathedral Ceiling. Finished Bsmnt 3Pc Bath, Laminated Floors, Pot Lights & Crown Moldings. Great Backyard W/Interlock & Private Whirlpool Spa. Long Driveway-No Sidewalk.
Extras
Ss Family Hub Samsung Fridge+Gas Range, B/I Dishwasher, B/I Hood Fan, Ecobee Smart Thermostat, 3Yrs Old High Efficiency Furnace + A/C (3 Ton). Humidifier Water Filter System, Washer, Dryer & Whirlpool Jacuzzi Tub.
Property Details
Facts for 5 Coral Crescent, Richmond Hill
Status
Days on Market: 9
Last Status: Leased
Sold Date: Apr 25, 2020
Closed Date: May 01, 2020
Expiry Date: Jul 16, 2020
Sold Price: $2,800
Unavailable Date: Apr 25, 2020
Input Date: Apr 20, 2020
Prior LSC: Listing with no contract changes
Property
Status: Lease
Property Type: Detached
Style: 2-Storey
Area: Richmond Hill
Community: Oak Ridges
Availability Date: Immediatly
Inside
Bedrooms: 3
Bedrooms Plus: 1
Bathrooms: 4
Kitchens: 1
Rooms: 7
Den/Family Room: Yes
Air Conditioning: Central Air
Fireplace: Yes
Laundry: Ensuite
Laundry Level: Main
Central Vacuum: Y
Washrooms: 4
Utilities
Utilities Included: N
Building
Basement: Finished
Heat Type: Forced Air
Heat Source: Gas
Exterior: Brick
Elevator: N
UFFI: No
Private Entrance: Y
Water Supply: Municipal
Special Designation: Unknown
Parking
Driveway: Private
Parking Included: Yes
Garage Spaces: 2
Garage Type: Attached
Covered Parking Spaces: 2
Total Parking Spaces: 4
Fees
Cable Included: No
Central A/C Included: No
Common Elements Included: No
Heating Included: No
Hydro Included: No
Water Included: No
Land
Cross Street: Bathurst & Bloomingt
Municipality District: Richmond Hill
Fronting On: South
Parcel Number: 193808001
Pool: None
Sewer: Sewers
Lot Depth: 109.91 Feet
Lot Frontage: 30.02 Feet
Waterfront: None
Payment Frequency: Monthly
Rooms
Room details for 5 Coral Crescent, Richmond Hill
| Type | Dimensions | Description |
|---|---|---|
| Dining Main | 3.10 x 4.34 | Ceramic Floor, Open Concept, W/O To Patio |
| Kitchen Main | 2.89 x 2.70 | Ceramic Floor, Eat-In Kitchen, Granite Counter |
| Breakfast Main | 2.60 x 2.87 | Ceramic Floor, O/Looks Frontyard, W/O To Patio |
| Family Main | 5.55 x 3.39 | Hardwood Floor, Cathedral Ceiling, Gas Fireplace |
| Master Upper | 4.35 x 3.60 | Parquet Floor, 5 Pc Ensuite, W/I Closet |
| 2nd Br Upper | 2.99 x 4.41 | Parquet Floor |
| 3rd Br Upper | 3.04 x 2.89 | Parquet Floor, Closet Organizers |
| 4th Br Bsmt | - | Laminate, 4 Pc Ensuite, W/I Closet |
| Laundry Main | - | Ceramic Floor, Access To Garage, Laundry Sink |
| XXXXXXXX | XXX XX, XXXX |
XXXXXX XXX XXXX |
$X,XXX |
| XXX XX, XXXX |
XXXXXX XXX XXXX |
$X,XXX | |
| XXXXXXXX | XXX XX, XXXX |
XXXX XXX XXXX |
$XXX,XXX |
| XXX XX, XXXX |
XXXXXX XXX XXXX |
$XXX,XXX |
| XXXXXXXX XXXXXX | XXX XX, XXXX | $2,800 XXX XXXX |
| XXXXXXXX XXXXXX | XXX XX, XXXX | $2,800 XXX XXXX |
| XXXXXXXX XXXX | XXX XX, XXXX | $907,000 XXX XXXX |
| XXXXXXXX XXXXXX | XXX XX, XXXX | $899,888 XXX XXXX |

ÉIC Renaissance
Elementary: CatholicWindham Ridge Public School
Elementary: PublicKettle Lakes Public School
Elementary: PublicFather Frederick McGinn Catholic Elementary School
Elementary: CatholicOak Ridges Public School
Elementary: PublicOur Lady of Hope Catholic Elementary School
Elementary: CatholicACCESS Program
Secondary: PublicÉSC Renaissance
Secondary: CatholicDr G W Williams Secondary School
Secondary: PublicKing City Secondary School
Secondary: PublicAurora High School
Secondary: PublicCardinal Carter Catholic Secondary School
Secondary: Catholic- 3 bath
- 4 bed
Main - Sunridge Street, Richmond Hill, Ontario • L4E 3T7 • Oak Ridges



