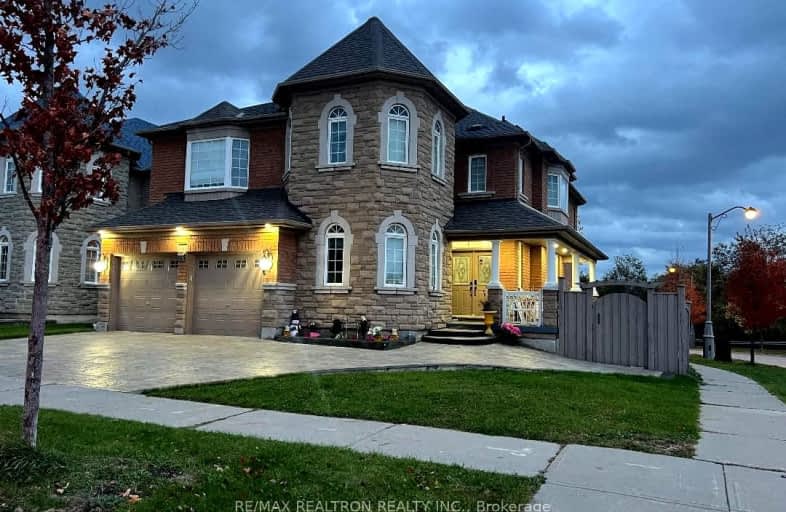Somewhat Walkable
- Some errands can be accomplished on foot.
52
/100
Some Transit
- Most errands require a car.
43
/100
Somewhat Bikeable
- Most errands require a car.
37
/100

Corpus Christi Catholic Elementary School
Elementary: Catholic
2.31 km
St Marguerite D'Youville Catholic Elementary School
Elementary: Catholic
0.85 km
MacLeod's Landing Public School
Elementary: Public
0.98 km
Moraine Hills Public School
Elementary: Public
0.78 km
Trillium Woods Public School
Elementary: Public
1.59 km
Beynon Fields Public School
Elementary: Public
1.66 km
ACCESS Program
Secondary: Public
4.07 km
École secondaire Norval-Morrisseau
Secondary: Public
4.34 km
Jean Vanier High School
Secondary: Catholic
4.20 km
Alexander MacKenzie High School
Secondary: Public
5.15 km
Richmond Hill High School
Secondary: Public
1.72 km
St Theresa of Lisieux Catholic High School
Secondary: Catholic
2.67 km
-
Lake Wilcox Park
Sunset Beach Rd, Richmond Hill ON 3.92km -
Richmond Green Sports Centre & Park
1300 Elgin Mills Rd E (at Leslie St.), Richmond Hill ON L4S 1M5 4.28km -
Mill Pond Park
262 Mill St (at Trench St), Richmond Hill ON 4.48km
-
BMO Bank of Montreal
11680 Yonge St (at Tower Hill Rd.), Richmond Hill ON L4E 0K4 0.55km -
RBC Royal Bank
10856 Bayview Ave, Richmond Hill ON L4S 1L7 3.27km -
TD Bank Financial Group
10395 Yonge St (at Crosby Ave), Richmond Hill ON L4C 3C2 4.03km


