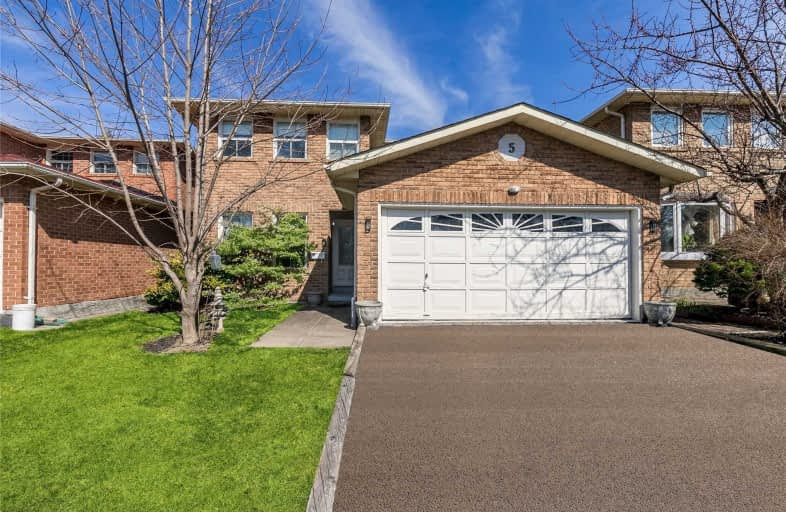Sold on Apr 16, 2021
Note: Property is not currently for sale or for rent.

-
Type: Detached
-
Style: 2-Storey
-
Lot Size: 39.45 x 98.63 Feet
-
Age: No Data
-
Taxes: $6,518 per year
-
Days on Site: 8 Days
-
Added: Apr 08, 2021 (1 week on market)
-
Updated:
-
Last Checked: 3 months ago
-
MLS®#: N5186319
-
Listed By: Re/max hallmark realty ltd., brokerage
Welcome To South Richvale,Originally Owned, Family Home, Double Car Garage& No Sidewalk. Nestled In A Mature Neighbourhood Features Open Foyer To Specious Sept Living&Dining, Bright Family Rm W/ Fireplace. Bright Kitchen, S/S Appliances, W/O To Patio &Garden With Vineyard Canopy.2nd Fl Features 4 Spacious Bd, Large Closets & Maple Hardwood Throughout. Master, W/I Closet & 4 Pc Bath. Bsmt W/Separate Entrance, Kitchenette 3 Pc Bath For Potential Income.
Extras
S/S Appl, 4 Burner Gas Stove, Fridge, Dishwasher, Furnace, Ac, Hwt, Central Vac, Gdo, Alarm System, Roof (2020 )
Property Details
Facts for 5 Park Lane Circle, Richmond Hill
Status
Days on Market: 8
Last Status: Sold
Sold Date: Apr 16, 2021
Closed Date: Jun 18, 2021
Expiry Date: Jun 12, 2021
Sold Price: $1,275,000
Unavailable Date: Apr 16, 2021
Input Date: Apr 08, 2021
Property
Status: Sale
Property Type: Detached
Style: 2-Storey
Area: Richmond Hill
Community: South Richvale
Availability Date: 30-60-Tba
Inside
Bedrooms: 4
Bedrooms Plus: 2
Bathrooms: 4
Kitchens: 1
Kitchens Plus: 1
Rooms: 10
Den/Family Room: Yes
Air Conditioning: Central Air
Fireplace: Yes
Laundry Level: Main
Washrooms: 4
Building
Basement: Finished
Basement 2: Sep Entrance
Heat Type: Forced Air
Heat Source: Gas
Exterior: Brick
Water Supply: Municipal
Special Designation: Unknown
Parking
Driveway: Private
Garage Spaces: 2
Garage Type: Attached
Covered Parking Spaces: 4
Total Parking Spaces: 6
Fees
Tax Year: 2020
Tax Legal Description: Pcl 253-1 Sec 65M2078; Lt 253 Pl 65M2078; Richmond
Taxes: $6,518
Land
Cross Street: Yonge/Hwy7/Garden/Hu
Municipality District: Richmond Hill
Fronting On: East
Parcel Number: 031000145
Pool: None
Sewer: Sewers
Lot Depth: 98.63 Feet
Lot Frontage: 39.45 Feet
Additional Media
- Virtual Tour: http://wylieford.homelistingtours.com/listing2/5-park-lane-circle
Rooms
Room details for 5 Park Lane Circle, Richmond Hill
| Type | Dimensions | Description |
|---|---|---|
| Living Main | 3.15 x 5.12 | Hardwood Floor, French Doors, Large Window |
| Dining Main | 3.15 x 3.26 | Hardwood Floor, O/Looks Living, Window |
| Kitchen Main | 2.73 x 3.48 | Hardwood Floor, Stainless Steel Appl, Window |
| Breakfast Main | 2.62 x 4.25 | Hardwood Floor, O/Looks Backyard |
| Family Main | 3.15 x 5.27 | Hardwood Floor, Large Window, Fireplace |
| Foyer Main | - | Ceramic Floor |
| Master 2nd | 3.20 x 5.60 | Hardwood Floor, W/I Closet, 4 Pc Ensuite |
| 2nd Br 2nd | 3.20 x 3.35 | Hardwood Floor, Double Closet |
| 3rd Br 2nd | 3.20 x 3.20 | Hardwood Floor, Double Closet, O/Looks Backyard |
| 4th Br 2nd | 3.15 x 3.73 | Hardwood Floor, Double Closet, O/Looks Backyard |
| Rec Bsmt | 6.90 x 7.00 | Ceramic Floor, 3 Pc Bath, Fireplace |
| Br Bsmt | - | 3 Pc Bath, Side Door, Hardwood Floor |
| XXXXXXXX | XXX XX, XXXX |
XXXX XXX XXXX |
$X,XXX,XXX |
| XXX XX, XXXX |
XXXXXX XXX XXXX |
$X,XXX,XXX | |
| XXXXXXXX | XXX XX, XXXX |
XXXXXXXX XXX XXXX |
|
| XXX XX, XXXX |
XXXXXX XXX XXXX |
$X,XXX,XXX |
| XXXXXXXX XXXX | XXX XX, XXXX | $1,275,000 XXX XXXX |
| XXXXXXXX XXXXXX | XXX XX, XXXX | $1,088,000 XXX XXXX |
| XXXXXXXX XXXXXXXX | XXX XX, XXXX | XXX XXXX |
| XXXXXXXX XXXXXX | XXX XX, XXXX | $1,099,000 XXX XXXX |

St Charles Garnier Catholic Elementary School
Elementary: CatholicRoselawn Public School
Elementary: PublicSt John Paul II Catholic Elementary School
Elementary: CatholicCharles Howitt Public School
Elementary: PublicBaythorn Public School
Elementary: PublicRed Maple Public School
Elementary: PublicAlexander MacKenzie High School
Secondary: PublicLangstaff Secondary School
Secondary: PublicThornhill Secondary School
Secondary: PublicWestmount Collegiate Institute
Secondary: PublicStephen Lewis Secondary School
Secondary: PublicSt Elizabeth Catholic High School
Secondary: Catholic- 4 bath
- 4 bed
- 2000 sqft
80 Rejane Crescent, Vaughan, Ontario • L4J 5A4 • Crestwood-Springfarm-Yorkhill



