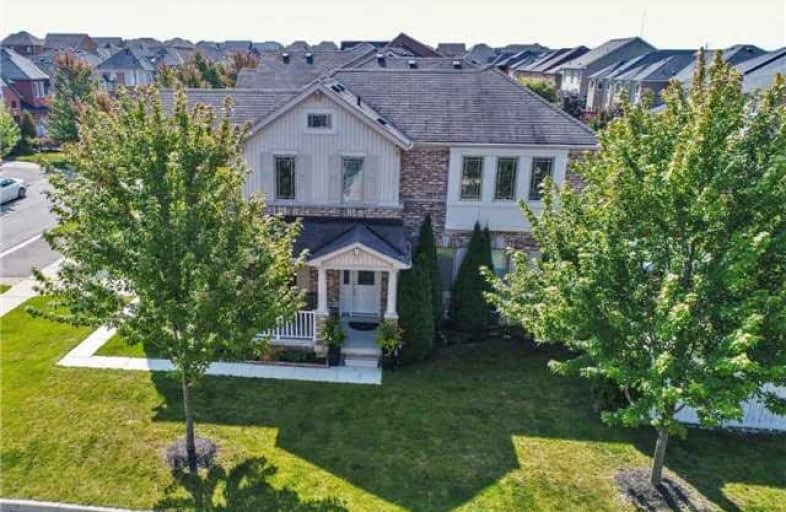Sold on Nov 24, 2017
Note: Property is not currently for sale or for rent.

-
Type: Link
-
Style: 2-Storey
-
Lot Size: 34.55 x 73.82 Feet
-
Age: No Data
-
Taxes: $3,842 per year
-
Days on Site: 31 Days
-
Added: Sep 07, 2019 (1 month on market)
-
Updated:
-
Last Checked: 3 months ago
-
MLS®#: N3964227
-
Listed By: Century 21 heritage group ltd., brokerage
Property Details
Facts for 50 Holtby Street, Richmond Hill
Status
Days on Market: 31
Last Status: Sold
Sold Date: Nov 24, 2017
Closed Date: Jan 22, 2018
Expiry Date: Jan 24, 2018
Sold Price: $799,000
Unavailable Date: Nov 24, 2017
Input Date: Oct 24, 2017
Property
Status: Sale
Property Type: Link
Style: 2-Storey
Area: Richmond Hill
Community: Oak Ridges
Availability Date: T.B.A.
Inside
Bedrooms: 3
Bedrooms Plus: 1
Bathrooms: 3
Kitchens: 1
Rooms: 7
Den/Family Room: Yes
Air Conditioning: Central Air
Fireplace: Yes
Washrooms: 3
Building
Basement: Finished
Heat Type: Forced Air
Heat Source: Gas
Exterior: Brick
Water Supply: Municipal
Special Designation: Unknown
Parking
Driveway: Private
Garage Spaces: 1
Garage Type: Built-In
Covered Parking Spaces: 1
Total Parking Spaces: 2
Fees
Tax Year: 2017
Tax Legal Description: Pt Blk 402*See Schb For Complete Legal Description
Taxes: $3,842
Highlights
Feature: Grnbelt/Cons
Feature: Library
Feature: Park
Feature: Public Transit
Feature: Rec Centre
Feature: School
Land
Cross Street: Bathurst St. And Kin
Municipality District: Richmond Hill
Fronting On: West
Pool: None
Sewer: Sewers
Lot Depth: 73.82 Feet
Lot Frontage: 34.55 Feet
Lot Irregularities: West 88.58', Front Pe
Rooms
Room details for 50 Holtby Street, Richmond Hill
| Type | Dimensions | Description |
|---|---|---|
| Kitchen Main | 5.79 x 2.69 | Stainless Steel Appl, Corian Counter, Backsplash |
| Breakfast Main | 5.79 x 2.69 | Breakfast Bar, Ceramic Floor, Combined W/Kitchen |
| Family Main | 5.84 x 3.02 | Hardwood Floor, Gas Fireplace, W/O To Yard |
| Dining Main | 3.38 x 3.05 | Hardwood Floor, Large Window, East View |
| Master 2nd | 4.88 x 4.01 | W/I Closet, Ensuite Bath, Broadloom |
| 2nd Br 2nd | 4.11 x 2.74 | Double Closet, Large Window, Broadloom |
| 3rd Br 2nd | 3.38 x 3.05 | Closet, Large Window, Broadloom |
| Office Bsmt | 3.12 x 2.97 | Laminate, Pot Lights, Window |
| Rec Bsmt | - | Laminate, Pot Lights, Window |
| XXXXXXXX | XXX XX, XXXX |
XXXX XXX XXXX |
$XXX,XXX |
| XXX XX, XXXX |
XXXXXX XXX XXXX |
$XXX,XXX | |
| XXXXXXXX | XXX XX, XXXX |
XXXXXXX XXX XXXX |
|
| XXX XX, XXXX |
XXXXXX XXX XXXX |
$XXX,XXX |
| XXXXXXXX XXXX | XXX XX, XXXX | $799,000 XXX XXXX |
| XXXXXXXX XXXXXX | XXX XX, XXXX | $799,000 XXX XXXX |
| XXXXXXXX XXXXXXX | XXX XX, XXXX | XXX XXXX |
| XXXXXXXX XXXXXX | XXX XX, XXXX | $899,000 XXX XXXX |

Windham Ridge Public School
Elementary: PublicKettle Lakes Public School
Elementary: PublicFather Frederick McGinn Catholic Elementary School
Elementary: CatholicOak Ridges Public School
Elementary: PublicOur Lady of Hope Catholic Elementary School
Elementary: CatholicBeynon Fields Public School
Elementary: PublicACCESS Program
Secondary: PublicÉSC Renaissance
Secondary: CatholicKing City Secondary School
Secondary: PublicCardinal Carter Catholic Secondary School
Secondary: CatholicRichmond Hill High School
Secondary: PublicSt Theresa of Lisieux Catholic High School
Secondary: Catholic