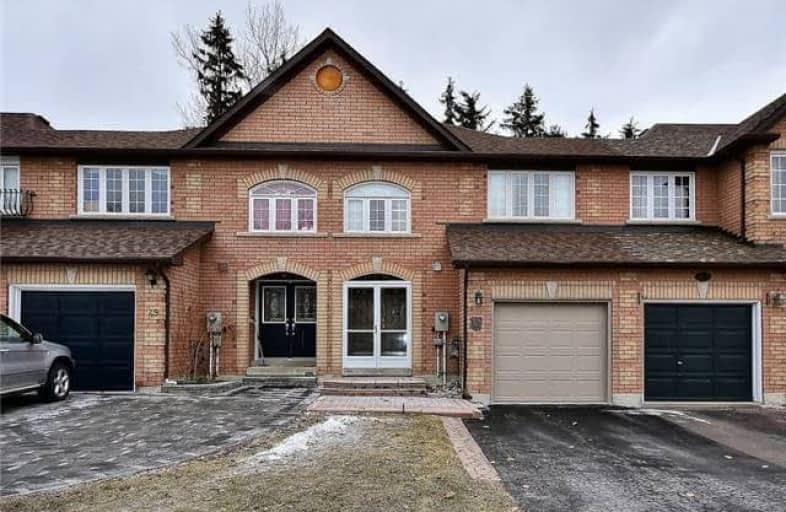Sold on Mar 27, 2018
Note: Property is not currently for sale or for rent.

-
Type: Att/Row/Twnhouse
-
Style: 2-Storey
-
Lot Size: 21.46 x 91.6 Feet
-
Age: No Data
-
Taxes: $3,408 per year
-
Days on Site: 20 Days
-
Added: Sep 07, 2019 (2 weeks on market)
-
Updated:
-
Last Checked: 3 months ago
-
MLS®#: N4058885
-
Listed By: Homelife/bayview realty inc., brokerage
****Great Freehold Oak Ridges Townhome On Gorgeous Ravine Lot!****Situated On A Quiet Child-Safe Court & Featuring Double Doors Entrance, Large Foyer W/Mirrored Closet, Large Family/Dining Combo W/Hrdw Flrs, Family Size Kitchen With W/O To An Oversized Deck, Large Patio And Overlooks A Spectacular Ravine! Large Master W/4Pc Ensuite & His/Hers Closets! Oversized Windows In Bsmnt! Interlock Stone Front Porch And Huge Driveway Can Park 2 Cars!
Extras
Fridge, Stove, B/I D/W, Washer & Dryer, All Elfs, All Window Covs, Egdo, Cac, Marble Gas F/P, Updated Roof Shingles, Alarm. Quiet/Safe Court! Park 2 Cars On Driveway! Large Backyard With Stunning Ravine Views!
Property Details
Facts for 51 Mistleflower Court, Richmond Hill
Status
Days on Market: 20
Last Status: Sold
Sold Date: Mar 27, 2018
Closed Date: May 24, 2018
Expiry Date: Jun 30, 2018
Sold Price: $660,000
Unavailable Date: Mar 27, 2018
Input Date: Mar 06, 2018
Property
Status: Sale
Property Type: Att/Row/Twnhouse
Style: 2-Storey
Area: Richmond Hill
Community: Oak Ridges
Availability Date: Immed/Tba
Inside
Bedrooms: 3
Bathrooms: 3
Kitchens: 1
Rooms: 7
Den/Family Room: Yes
Air Conditioning: Central Air
Fireplace: Yes
Laundry Level: Lower
Central Vacuum: N
Washrooms: 3
Building
Basement: Unfinished
Heat Type: Forced Air
Heat Source: Gas
Exterior: Brick
Water Supply: Municipal
Special Designation: Unknown
Parking
Driveway: Private
Garage Spaces: 1
Garage Type: Built-In
Covered Parking Spaces: 2
Total Parking Spaces: 3
Fees
Tax Year: 2017
Tax Legal Description: Pt Blk 122 Pl 65M3214, Pts 16,17 &18
Taxes: $3,408
Highlights
Feature: Ravine
Land
Cross Street: Bathurst/King
Municipality District: Richmond Hill
Fronting On: West
Pool: None
Sewer: Sewers
Lot Depth: 91.6 Feet
Lot Frontage: 21.46 Feet
Additional Media
- Virtual Tour: http://www.myvisuallistings.com/vtc/256668
Rooms
Room details for 51 Mistleflower Court, Richmond Hill
| Type | Dimensions | Description |
|---|---|---|
| Family Main | 2.96 x 6.22 | Hardwood Floor, Marble Fireplace, Combined W/Dining |
| Dining Main | 2.96 x 6.22 | Hardwood Floor, Combined W/Family |
| Kitchen Main | 2.29 x 3.40 | Family Size Kitchen, Ceramic Floor |
| Breakfast Main | 2.29 x 3.40 | W/O To Deck, O/Looks Ravine |
| Master 2nd | 3.78 x 4.33 | Broadloom, 4 Pc Ensuite, His/Hers Closets |
| 2nd Br 2nd | 3.38 x 2.78 | Broadloom, Large Closet |
| 3rd Br 2nd | 3.86 x 2.76 | Broadloom, Large Closet |
| XXXXXXXX | XXX XX, XXXX |
XXXX XXX XXXX |
$XXX,XXX |
| XXX XX, XXXX |
XXXXXX XXX XXXX |
$XXX,XXX |
| XXXXXXXX XXXX | XXX XX, XXXX | $660,000 XXX XXXX |
| XXXXXXXX XXXXXX | XXX XX, XXXX | $693,800 XXX XXXX |

ÉIC Renaissance
Elementary: CatholicWindham Ridge Public School
Elementary: PublicKettle Lakes Public School
Elementary: PublicFather Frederick McGinn Catholic Elementary School
Elementary: CatholicOak Ridges Public School
Elementary: PublicOur Lady of Hope Catholic Elementary School
Elementary: CatholicACCESS Program
Secondary: PublicÉSC Renaissance
Secondary: CatholicDr G W Williams Secondary School
Secondary: PublicKing City Secondary School
Secondary: PublicAurora High School
Secondary: PublicCardinal Carter Catholic Secondary School
Secondary: Catholic

