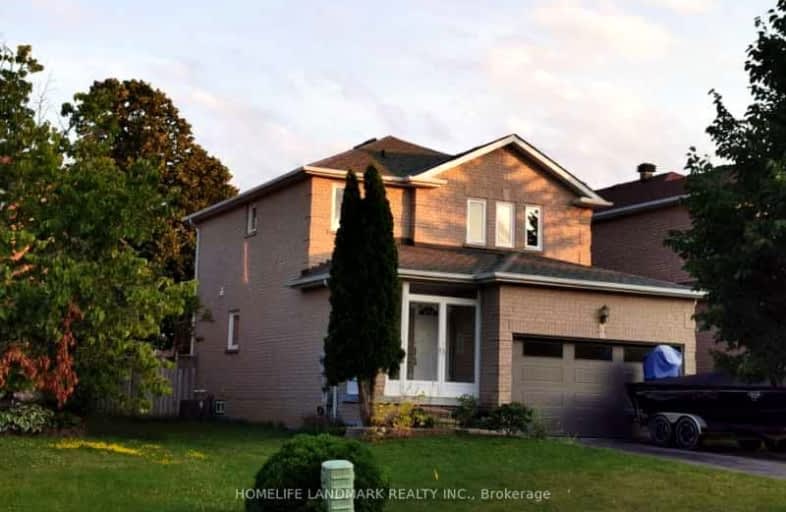Car-Dependent
- Most errands require a car.
31
/100
Some Transit
- Most errands require a car.
36
/100
Somewhat Bikeable
- Most errands require a car.
25
/100

Father Henri J M Nouwen Catholic Elementary School
Elementary: Catholic
0.58 km
St Marguerite D'Youville Catholic Elementary School
Elementary: Catholic
1.53 km
Silver Pines Public School
Elementary: Public
1.19 km
Moraine Hills Public School
Elementary: Public
1.48 km
Trillium Woods Public School
Elementary: Public
0.73 km
Beynon Fields Public School
Elementary: Public
2.03 km
École secondaire Norval-Morrisseau
Secondary: Public
2.94 km
Jean Vanier High School
Secondary: Catholic
3.93 km
Alexander MacKenzie High School
Secondary: Public
3.45 km
Richmond Hill High School
Secondary: Public
2.01 km
St Theresa of Lisieux Catholic High School
Secondary: Catholic
0.41 km
Bayview Secondary School
Secondary: Public
4.54 km
-
Mill Pond Park
262 Mill St (at Trench St), Richmond Hill ON 2.71km -
Lake Wilcox Park
Sunset Beach Rd, Richmond Hill ON 6.18km -
Rosedale North Park
350 Atkinson Ave, Vaughan ON 9.3km
-
TD Bank Financial Group
10395 Yonge St (at Crosby Ave), Richmond Hill ON L4C 3C2 2.8km -
CIBC
9950 Dufferin St (at Major MacKenzie Dr. W.), Maple ON L6A 4K5 4.69km -
BMO Bank of Montreal
1070 Major MacKenzie Dr E (at Bayview Ave), Richmond Hill ON L4S 1P3 4.72km














