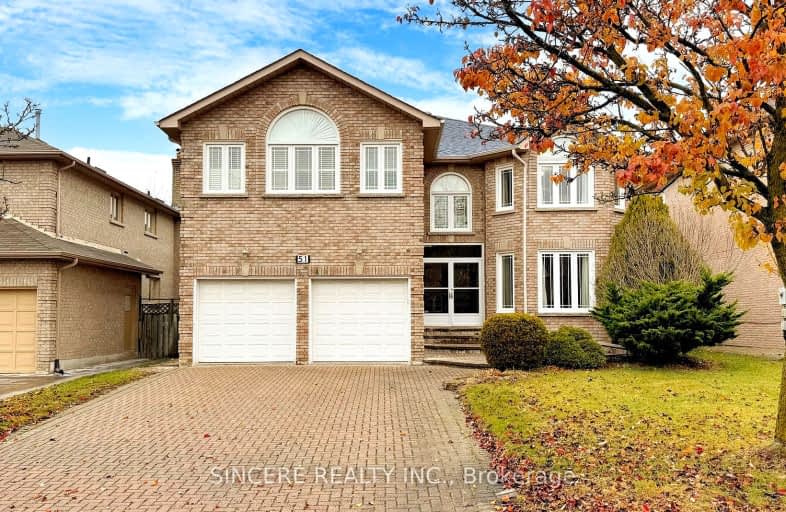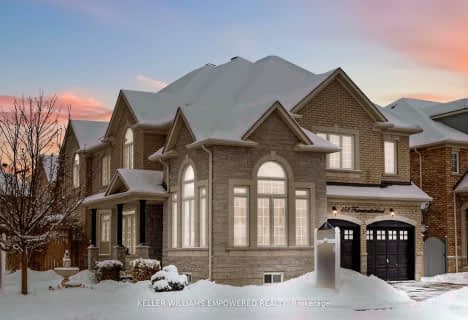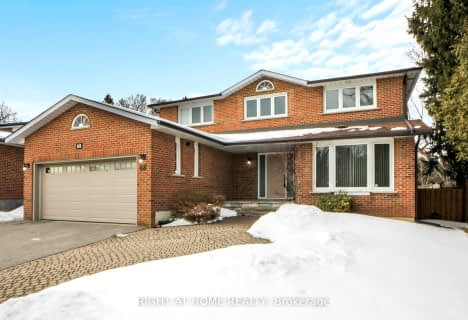Somewhat Walkable
- Some errands can be accomplished on foot.
Some Transit
- Most errands require a car.
Bikeable
- Some errands can be accomplished on bike.

St Joseph Catholic Elementary School
Elementary: CatholicSixteenth Avenue Public School
Elementary: PublicChrist the King Catholic Elementary School
Elementary: CatholicAdrienne Clarkson Public School
Elementary: PublicDoncrest Public School
Elementary: PublicBayview Hill Elementary School
Elementary: PublicThornlea Secondary School
Secondary: PublicJean Vanier High School
Secondary: CatholicLangstaff Secondary School
Secondary: PublicSt Augustine Catholic High School
Secondary: CatholicSt Robert Catholic High School
Secondary: CatholicBayview Secondary School
Secondary: Public-
Local Park
3.71km -
Briarwood Park
118 Briarwood Rd, Markham ON L3R 2X5 5.66km -
Bestview Park
Ontario 5.88km
-
CIBC
300 W Beaver Creek Rd (at Highway 7), Richmond Hill ON L4B 3B1 1.54km -
TD Bank Financial Group
550 Hwy 7 E (at Times Square), Richmond Hill ON L4B 3Z4 1.68km -
CIBC
8825 Yonge St (South Hill Shopping Centre), Richmond Hill ON L4C 6Z1 2.72km
- 7 bath
- 4 bed
- 3500 sqft
23 Milky Way Drive, Richmond Hill, Ontario • L4C 4M9 • Observatory
- 5 bath
- 4 bed
- 3500 sqft
26 RED GIANT Street, Richmond Hill, Ontario • L4C 4Z1 • Observatory
- 5 bath
- 4 bed
- 3000 sqft
37 Compton Crescent, Richmond Hill, Ontario • L4B 3E9 • Doncrest
- 3 bath
- 4 bed
- 2000 sqft
21 Yongeview Avenue, Richmond Hill, Ontario • L4C 7A3 • South Richvale
- 5 bath
- 4 bed
- 3500 sqft
37 Montclair Road, Richmond Hill, Ontario • L4B 2T9 • Bayview Hill





















