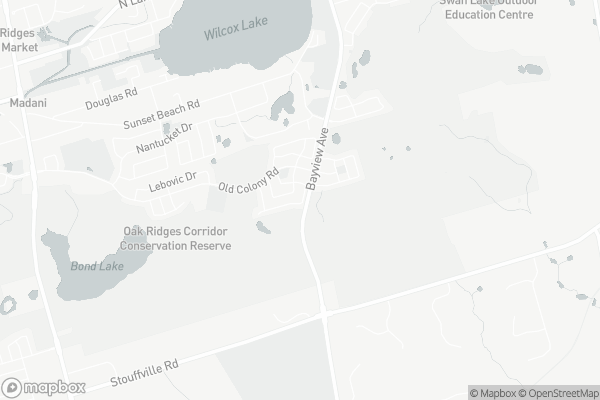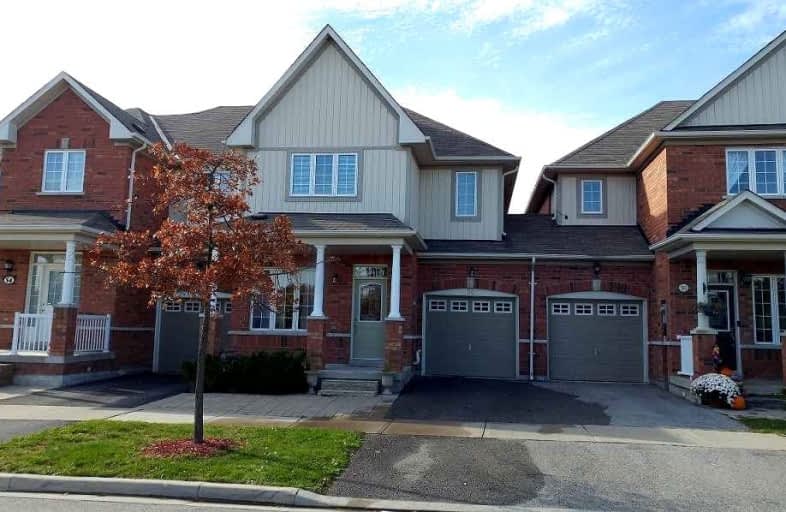
Académie de la Moraine
Elementary: PublicOur Lady of the Annunciation Catholic Elementary School
Elementary: CatholicLake Wilcox Public School
Elementary: PublicBond Lake Public School
Elementary: PublicMacLeod's Landing Public School
Elementary: PublicMoraine Hills Public School
Elementary: PublicACCESS Program
Secondary: PublicJean Vanier High School
Secondary: CatholicRichmond Green Secondary School
Secondary: PublicCardinal Carter Catholic Secondary School
Secondary: CatholicRichmond Hill High School
Secondary: PublicSt Theresa of Lisieux Catholic High School
Secondary: Catholic- 4 bath
- 4 bed
- 2000 sqft
67 Millman Lane, Richmond Hill, Ontario • L4E 3R9 • Rural Richmond Hill
- 4 bath
- 4 bed
- 2500 sqft
75 Millman Lane, Richmond Hill, Ontario • L4S 1N7 • Rural Richmond Hill
- 3 bath
- 4 bed
- 1500 sqft
45 Millman Lane, Richmond Hill, Ontario • L4S 0P8 • Rural Richmond Hill
- 4 bath
- 4 bed
- 1500 sqft
53 Millman Lane, Richmond Hill, Ontario • L4E 3R9 • Rural Richmond Hill
- 3 bath
- 4 bed
- 2000 sqft
82 Lunay Drive, Richmond Hill, Ontario • L4S 0P2 • Rural Richmond Hill
- 4 bath
- 4 bed
- 2000 sqft
97 Millman Lane, Richmond Hill, Ontario • L4E 3R9 • Rural Richmond Hill














