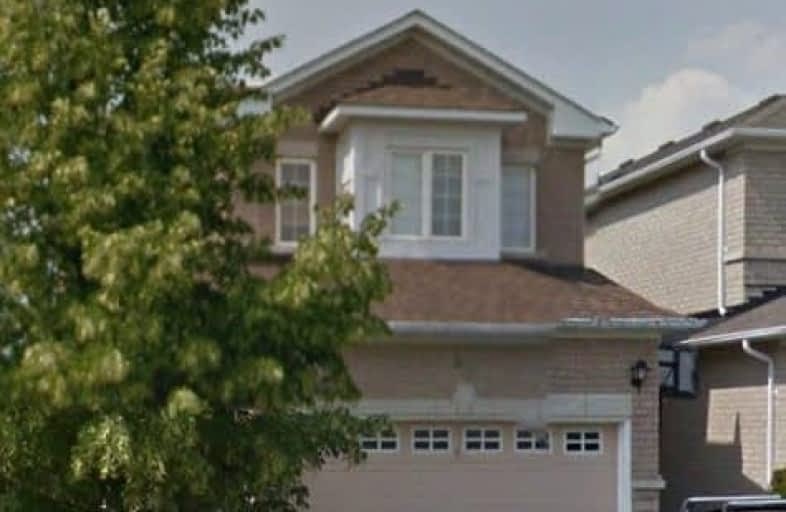Removed on Mar 14, 2019
Note: Property is not currently for sale or for rent.

-
Type: Detached
-
Style: 2-Storey
-
Lot Size: 9.15 x 34 Metres
-
Age: No Data
-
Taxes: $4,300 per year
-
Days on Site: 33 Days
-
Added: Feb 09, 2019 (1 month on market)
-
Updated:
-
Last Checked: 3 months ago
-
MLS®#: N4356379
-
Listed By: Sutton group-admiral realty inc., brokerage
Immaculate & Beautiful Exec.Home;Move Right In Condition;No Broadlm-Hdwd.Parquet&Ceram.Thru-Out;Open Concept Design-Ideal For Entertaining & Casual Living;Lge.Eat-In Kit;Great Rm. Combines Family Rm&Living Rm.Areas;Oak Stairs,Pickets&Handrail; Entry2Gar;Main Flr.Lau.
Extras
Child Friendly Cres;Master Bdrm.W/Dble.Dr.Entry,Oversize W/I Closet&Ens.W/His&Her Sinks,Stall Shower&Corner Tub;New Cac; Private Wood Fenced Back Yd;Frt.Verandah;All Brick;Elf;Egdo;Basement W/Above Ground Windows;Wind.Coverings
Property Details
Facts for 52 Coral Crescent, Richmond Hill
Status
Days on Market: 33
Last Status: Suspended
Sold Date: Jan 01, 0001
Closed Date: Jan 01, 0001
Expiry Date: May 08, 2019
Unavailable Date: Mar 14, 2019
Input Date: Feb 09, 2019
Property
Status: Sale
Property Type: Detached
Style: 2-Storey
Area: Richmond Hill
Community: Oak Ridges
Availability Date: 120 Dys Tba
Inside
Bedrooms: 4
Bathrooms: 3
Kitchens: 1
Rooms: 8
Den/Family Room: Yes
Air Conditioning: Central Air
Fireplace: Yes
Laundry Level: Main
Washrooms: 3
Building
Basement: Unfinished
Heat Type: Forced Air
Heat Source: Gas
Exterior: Brick
UFFI: No
Water Supply: Municipal
Physically Handicapped-Equipped: N
Special Designation: Unknown
Retirement: N
Parking
Driveway: Pvt Double
Garage Spaces: 2
Garage Type: Attached
Covered Parking Spaces: 2
Fees
Tax Year: 2018
Tax Legal Description: Plan 65M3439 Lot 199
Taxes: $4,300
Land
Cross Street: Bathurst/Humberland
Municipality District: Richmond Hill
Fronting On: North
Pool: None
Sewer: Sewers
Lot Depth: 34 Metres
Lot Frontage: 9.15 Metres
Zoning: Res.
Rooms
Room details for 52 Coral Crescent, Richmond Hill
| Type | Dimensions | Description |
|---|---|---|
| Dining Main | 3.50 x 4.16 | Parquet Floor, Open Concept |
| Living Main | 3.50 x 5.79 | Parquet Floor, Open Concept |
| Family Main | 3.50 x 5.79 | Parquet Floor, Open Concept |
| Kitchen Main | 3.02 x 3.45 | Ceramic Floor, Family Size Kitche |
| Breakfast Main | 2.89 x 3.02 | Ceramic Floor, W/O To Patio |
| Master 2nd | 3.65 x 5.48 | 4 Pc Ensuite, W/I Closet, Parquet Floor |
| 2nd Br 2nd | 3.04 x 3.65 | Parquet Floor, Large Closet |
| 3rd Br 2nd | 3.04 x 3.50 | Parquet Floor, Large Closet |
| 4th Br 2nd | 3.35 x 3.35 | Parquet Floor, Large Closet |
| XXXXXXXX | XXX XX, XXXX |
XXXX XXX XXXX |
$XXX,XXX |
| XXX XX, XXXX |
XXXXXX XXX XXXX |
$XXX,XXX | |
| XXXXXXXX | XXX XX, XXXX |
XXXXXXX XXX XXXX |
|
| XXX XX, XXXX |
XXXXXX XXX XXXX |
$XXX,XXX |
| XXXXXXXX XXXX | XXX XX, XXXX | $950,000 XXX XXXX |
| XXXXXXXX XXXXXX | XXX XX, XXXX | $889,900 XXX XXXX |
| XXXXXXXX XXXXXXX | XXX XX, XXXX | XXX XXXX |
| XXXXXXXX XXXXXX | XXX XX, XXXX | $858,000 XXX XXXX |

ÉIC Renaissance
Elementary: CatholicWindham Ridge Public School
Elementary: PublicKettle Lakes Public School
Elementary: PublicFather Frederick McGinn Catholic Elementary School
Elementary: CatholicOak Ridges Public School
Elementary: PublicOur Lady of Hope Catholic Elementary School
Elementary: CatholicACCESS Program
Secondary: PublicÉSC Renaissance
Secondary: CatholicDr G W Williams Secondary School
Secondary: PublicKing City Secondary School
Secondary: PublicAurora High School
Secondary: PublicCardinal Carter Catholic Secondary School
Secondary: Catholic