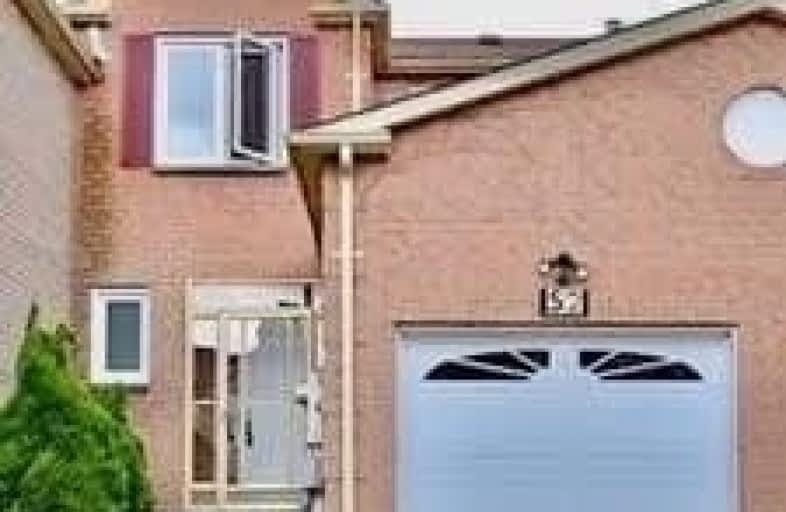Leased on Oct 07, 2020
Note: Property is not currently for sale or for rent.

-
Type: Att/Row/Twnhouse
-
Style: 2-Storey
-
Lease Term: 1 Year
-
Possession: No Data
-
All Inclusive: N
-
Lot Size: 0 x 0
-
Age: No Data
-
Days on Site: 8 Days
-
Added: Sep 29, 2020 (1 week on market)
-
Updated:
-
Last Checked: 2 months ago
-
MLS®#: N4933219
-
Listed By: Right at home realty inc., brokerage
Fabulous Freehold Townhouse In South Richmond Hill,Newly Upgrades: Kitchen With Caesar Stone C/Top And Back Splash,S/S Appl , 3 Bathrooms And Flooring. Finished Basement With An Extra Room. New Attic Insulation And Recent Duct Cleaning. Newer Windows. Walking Distance From No Frills, T&T, Hillcrest Mall And Yonge Street Ease Access To Public Transit
Extras
Stainless Steel Fridge, Stove, B/I Dishwasher , Washer/Dryer, Exhaust Hood, All Elfs. Granite Counter Top. Lots Of Led Pot Lights. Please Provide Rental Application, Job Letter And Full Credit Report. New Ac(2019)
Property Details
Facts for 52 Moonlight Lane, Richmond Hill
Status
Days on Market: 8
Last Status: Leased
Sold Date: Oct 07, 2020
Closed Date: Dec 16, 2020
Expiry Date: Dec 31, 2020
Sold Price: $2,500
Unavailable Date: Oct 07, 2020
Input Date: Sep 29, 2020
Property
Status: Lease
Property Type: Att/Row/Twnhouse
Style: 2-Storey
Area: Richmond Hill
Community: Observatory
Inside
Bedrooms: 3
Bedrooms Plus: 1
Bathrooms: 3
Kitchens: 1
Rooms: 8
Den/Family Room: Yes
Air Conditioning: Central Air
Fireplace: No
Laundry: Ensuite
Washrooms: 3
Utilities
Utilities Included: N
Building
Basement: Finished
Heat Type: Forced Air
Heat Source: Gas
Exterior: Brick
Private Entrance: Y
Water Supply: Municipal
Special Designation: Unknown
Parking
Driveway: Private
Parking Included: Yes
Garage Spaces: 1
Garage Type: Attached
Covered Parking Spaces: 1
Total Parking Spaces: 2
Fees
Cable Included: No
Central A/C Included: No
Common Elements Included: No
Heating Included: No
Hydro Included: No
Water Included: No
Land
Cross Street: Yonge/Weldrick
Municipality District: Richmond Hill
Fronting On: North
Pool: None
Sewer: Sewers
Rooms
Room details for 52 Moonlight Lane, Richmond Hill
| Type | Dimensions | Description |
|---|---|---|
| Living Ground | 3.70 x 4.60 | Hardwood Floor, Combined W/Dining, Pot Lights |
| Kitchen Ground | 2.47 x 6.10 | Combined W/Br, Backsplash |
| Dining Ground | 3.10 x 3.80 | Hardwood Floor, Combined W/Living, Pot Lights |
| Breakfast Ground | 2.47 x 6.10 | Combined W/Kitchen, W/O To Garden |
| Master 2nd | 4.72 x 3.80 | Laminate, 4 Pc Ensuite, Updated |
| 2nd Br 2nd | 2.41 x 4.41 | Laminate, Large Closet |
| 3rd Br 2nd | 4.55 x 3.05 | Laminate, Large Closet |
| Rec Bsmt | 6.10 x 6.40 | Broadloom, Pot Lights |
| XXXXXXXX | XXX XX, XXXX |
XXXXXX XXX XXXX |
$X,XXX |
| XXX XX, XXXX |
XXXXXX XXX XXXX |
$X,XXX | |
| XXXXXXXX | XXX XX, XXXX |
XXXXXX XXX XXXX |
$X,XXX |
| XXX XX, XXXX |
XXXXXX XXX XXXX |
$X,XXX | |
| XXXXXXXX | XXX XX, XXXX |
XXXXXX XXX XXXX |
$X,XXX |
| XXX XX, XXXX |
XXXXXX XXX XXXX |
$X,XXX | |
| XXXXXXXX | XXX XX, XXXX |
XXXXXX XXX XXXX |
$X,XXX |
| XXX XX, XXXX |
XXXXXX XXX XXXX |
$X,XXX | |
| XXXXXXXX | XXX XX, XXXX |
XXXX XXX XXXX |
$XXX,XXX |
| XXX XX, XXXX |
XXXXXX XXX XXXX |
$XXX,XXX | |
| XXXXXXXX | XXX XX, XXXX |
XXXXXXX XXX XXXX |
|
| XXX XX, XXXX |
XXXXXX XXX XXXX |
$XXX,XXX |
| XXXXXXXX XXXXXX | XXX XX, XXXX | $2,500 XXX XXXX |
| XXXXXXXX XXXXXX | XXX XX, XXXX | $2,500 XXX XXXX |
| XXXXXXXX XXXXXX | XXX XX, XXXX | $2,400 XXX XXXX |
| XXXXXXXX XXXXXX | XXX XX, XXXX | $2,400 XXX XXXX |
| XXXXXXXX XXXXXX | XXX XX, XXXX | $2,300 XXX XXXX |
| XXXXXXXX XXXXXX | XXX XX, XXXX | $2,300 XXX XXXX |
| XXXXXXXX XXXXXX | XXX XX, XXXX | $2,200 XXX XXXX |
| XXXXXXXX XXXXXX | XXX XX, XXXX | $2,200 XXX XXXX |
| XXXXXXXX XXXX | XXX XX, XXXX | $708,000 XXX XXXX |
| XXXXXXXX XXXXXX | XXX XX, XXXX | $718,000 XXX XXXX |
| XXXXXXXX XXXXXXX | XXX XX, XXXX | XXX XXXX |
| XXXXXXXX XXXXXX | XXX XX, XXXX | $788,000 XXX XXXX |

Ross Doan Public School
Elementary: PublicSt Joseph Catholic Elementary School
Elementary: CatholicSt John Paul II Catholic Elementary School
Elementary: CatholicWalter Scott Public School
Elementary: PublicSixteenth Avenue Public School
Elementary: PublicRed Maple Public School
Elementary: PublicÉcole secondaire Norval-Morrisseau
Secondary: PublicThornlea Secondary School
Secondary: PublicJean Vanier High School
Secondary: CatholicAlexander MacKenzie High School
Secondary: PublicLangstaff Secondary School
Secondary: PublicBayview Secondary School
Secondary: Public- 2 bath
- 3 bed
BSMNT-20 Canterbury Court, Richmond Hill, Ontario • L4C 9N3 • Harding



