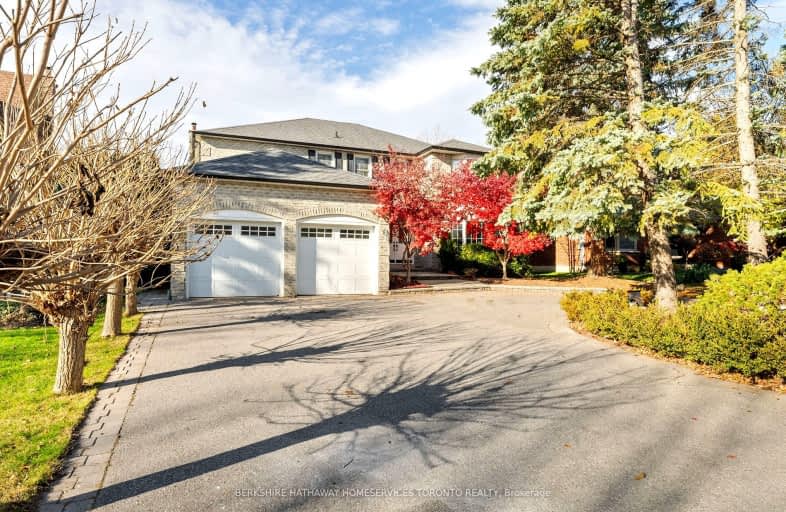Car-Dependent
- Some errands can be accomplished on foot.
Some Transit
- Most errands require a car.
Somewhat Bikeable
- Most errands require a car.

St Anne Catholic Elementary School
Elementary: CatholicSt Mary Immaculate Catholic Elementary School
Elementary: CatholicPleasantville Public School
Elementary: PublicAnne Frank Public School
Elementary: PublicSilver Pines Public School
Elementary: PublicHerbert H Carnegie Public School
Elementary: PublicÉcole secondaire Norval-Morrisseau
Secondary: PublicAlexander MacKenzie High School
Secondary: PublicLangstaff Secondary School
Secondary: PublicStephen Lewis Secondary School
Secondary: PublicRichmond Hill High School
Secondary: PublicSt Theresa of Lisieux Catholic High School
Secondary: Catholic-
DIYAKO Bar & Lounge
10164 Yonge Street, Richmond Hill, ON L4C 1T6 1.98km -
G Bar Lounge
10165 Yonge Street, Richmond Hill, ON L4C 1T5 2.04km -
Behesht Cafe & Lounge
10165 Yonge Street, Richmond Hill, ON L4C 1T6 2.05km
-
Tim Hortons
10 Trench St, Richmond Hill, ON L4C 4Z3 1.09km -
Tim Hortons
1410 Major Mackenzie Drive E, Richmond Hill, ON L4S 0A1 1.11km -
Tim Hortons
995 Major Mackenzie Drive West, Maple, ON L6A 4P8 1.11km
-
Pure Motivation Fitness Studio
1410 Major Mackenzie Drive, Unit C1, Vaughan, ON L6A 0P5 2.15km -
Womens Fitness Clubs of Canada
10341 Yonge Street, Unit 3, Richmond Hill, ON L4C 3C1 2.13km -
Schwartz-Resiman Centre
9600 Bathurst St, Toronto, ON L6A 3Z8 2.15km
-
Health Plus Pharmacy
10 Trench Street, Richmond Hill, ON L4C 4Z3 1.09km -
Hooper's
1410 Major Mackenzie Drive W, Vaughan, ON L6A 4H6 2.07km -
Shoppers Drug Mart
10620 Yonge St, Richmond Hill, ON L4C 0C7 2.26km
-
Pizza Hut
10 Headdon Gate, Unit 8, Richmond Hill, ON L4C 8A3 0.69km -
Stroganoff Restaurant
10 Headdon Gate, Unit 2-3, Richmond Hill, ON L4C 9W9 0.69km -
Capri's Grill
205 Don Head Village Boulevard, Richmond Hill, ON L4C 7R3 0.77km
-
Hillcrest Mall
9350 Yonge Street, Richmond Hill, ON L4C 5G2 2.93km -
Village Gate
9665 Avenue Bayview, Richmond Hill, ON L4C 9V4 4.07km -
Richlane Mall
9425 Leslie Street, Richmond Hill, ON L4B 3N7 6.12km
-
Sue's Fresh Market
205 Donhead Village Boulvard, Richmond Hill, ON L4C 0.81km -
Bismillah Grocers
10288 Yonge Street, Richmond Hill, ON L4C 3B8 1.96km -
Heeva Fine Foods
10454 Yonge Street, Richmond Hill, ON L4C 3C4 2.1km
-
Lcbo
10375 Yonge Street, Richmond Hill, ON L4C 3C2 2.16km -
LCBO
9970 Dufferin Street, Vaughan, ON L6A 4K1 2.53km -
The Beer Store
8825 Yonge Street, Richmond Hill, ON L4C 6Z1 4.2km
-
Shell Select
10700 Bathurst Street, Maple, ON L6A 4B6 1.27km -
Esso
10579 Yonge Street, Richmond Hill, ON L4C 3C5 2.33km -
Circle K
9700 Yonge Street, Richmond Hill, ON L4C 1V8 2.34km
-
Elgin Mills Theatre
10909 Yonge Street, Richmond Hill, ON L4C 3E3 2.9km -
Imagine Cinemas
10909 Yonge Street, Unit 33, Richmond Hill, ON L4C 3E3 3km -
SilverCity Richmond Hill
8725 Yonge Street, Richmond Hill, ON L4C 6Z1 4.58km
-
Richmond Hill Public Library - Central Library
1 Atkinson Street, Richmond Hill, ON L4C 0H5 1.94km -
Richmond Hill Public Library-Richvale Library
40 Pearson Avenue, Richmond Hill, ON L4C 6V5 3.67km -
Civic Centre Resource Library
2191 Major MacKenzie Drive, Vaughan, ON L6A 4W2 4.24km
-
Mackenzie Health
10 Trench Street, Richmond Hill, ON L4C 4Z3 1.09km -
Cortellucci Vaughan Hospital
3200 Major MacKenzie Drive W, Vaughan, ON L6A 4Z3 6.68km -
Shouldice Hospital
7750 Bayview Avenue, Thornhill, ON L3T 4A3 7.43km
-
Mill Pond Park
262 Mill St (at Trench St), Richmond Hill ON 1.02km -
Bradstock Park
Driscoll Rd, Richmond Hill ON 1.36km -
Richmond Green Sports Centre & Park
1300 Elgin Mills Rd E (at Leslie St.), Richmond Hill ON L4S 1M5 5.74km
-
TD Bank Financial Group
1370 Major MacKenzie Dr (at Benson Dr.), Maple ON L6A 4H6 2km -
Scotiabank
10355 Yonge St (btwn Elgin Mills Rd & Canyon Hill Ave), Richmond Hill ON L4C 3C1 2.69km -
TD Bank Financial Group
9200 Bathurst St (at Rutherford Rd), Thornhill ON L4J 8W1 2.89km
- 5 bath
- 4 bed
- 3000 sqft
29 Gracedale Drive, Richmond Hill, Ontario • L4C 0Y3 • Westbrook
- 4 bath
- 4 bed
- 2000 sqft
16 Mccallum Drive, Richmond Hill, Ontario • L4C 7T3 • North Richvale
- 5 bath
- 4 bed
- 3000 sqft
108 Marbrook Street, Richmond Hill, Ontario • L4C 0Y8 • Mill Pond
- 4 bath
- 4 bed
- 2500 sqft
69 Topham Crescent, Richmond Hill, Ontario • L4C 9H2 • Westbrook
- 4 bath
- 4 bed
- 2000 sqft
72 Sir Sanford Fleming Way, Vaughan, Ontario • L6A 0T3 • Patterson
- 3 bath
- 4 bed
- 2500 sqft
78 Shaftsbury Avenue, Richmond Hill, Ontario • L4C 0R3 • Westbrook













