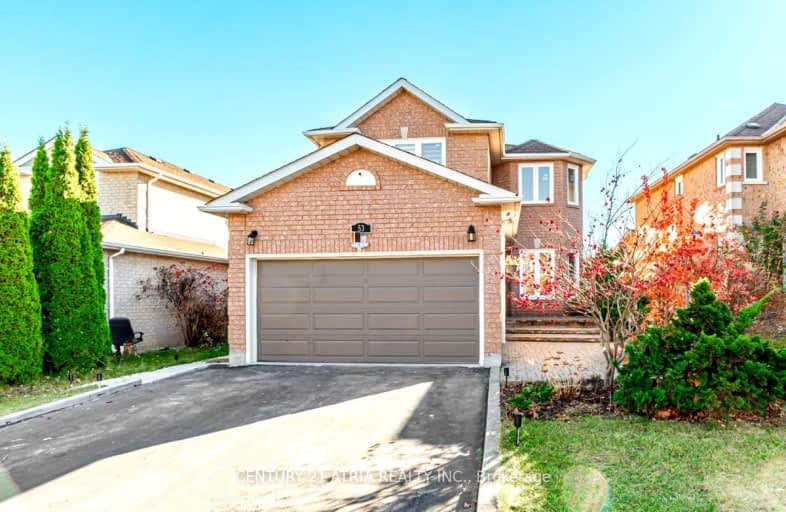Car-Dependent
- Almost all errands require a car.
Some Transit
- Most errands require a car.
Somewhat Bikeable
- Most errands require a car.

St Mary Immaculate Catholic Elementary School
Elementary: CatholicFather Henri J M Nouwen Catholic Elementary School
Elementary: CatholicSt Marguerite D'Youville Catholic Elementary School
Elementary: CatholicSilver Pines Public School
Elementary: PublicMoraine Hills Public School
Elementary: PublicTrillium Woods Public School
Elementary: PublicÉcole secondaire Norval-Morrisseau
Secondary: PublicJean Vanier High School
Secondary: CatholicAlexander MacKenzie High School
Secondary: PublicRichmond Hill High School
Secondary: PublicSt Theresa of Lisieux Catholic High School
Secondary: CatholicBayview Secondary School
Secondary: Public-
YAZ lounge
10737 Yonge St, Richmond Hill, ON L4C 3E3 2.04km -
Mandala Cafe & Lounge
10670 Yonge Street, Richmond Hill, ON L4C 0C7 2.17km -
Bar and Grill St Louis Wings and Ribs
10620 Yonge Street, Unit 16, Richmond Hill, ON L4C 3C8 2.21km
-
Starbucks
11108 Yonge Street, Richmond Hill, ON L4C 0M6 1.59km -
Tim Hortons
11005 Yonge Street, Richmond Hill, ON L4C 0K7 1.73km -
McDonald's
11005 Yonge Street, Richmond Hill, ON L4C 3E3 1.76km
-
Upper Yonge Pharmacy Rx Pharmachoice
10909 Yonge Street, Unit 57, Richmond Hill, ON L4C 3E3 1.82km -
Shoppers Drug Mart
10620 Yonge St, Richmond Hill, ON L4C 0C7 2.13km -
Shoppers Drug Mart
118 Tower Hill Road, Richmond Hill, ON L4E 4M1 2.18km
-
Restaurants Sushi
Bathurst Street, Toronto, ON 25.67km -
Mitsui Sushi
10815 Bathurst Street, Unit 28, Richmond Hill, ON L4C 9Y2 1.41km -
Harvey's
11000 Yonge St, Richmond Hill, ON L4C 3E4 1.66km
-
Hillcrest Mall
9350 Yonge Street, Richmond Hill, ON L4C 5G2 5.24km -
Village Gate
9665 Avenue Bayview, Richmond Hill, ON L4C 9V4 5.26km -
Richlane Mall
9425 Leslie Street, Richmond Hill, ON L4B 3N7 7.07km
-
Longos
10860 Yonge Street, Richmond Hill, ON L4C 3E4 1.71km -
Bulk Barn
11005 Yonge Street, Richmond Hill, ON L4C 0K7 1.75km -
No Frills
10909 Yonge Street, Richmond Hill, ON L4C 3E3 1.81km
-
Lcbo
10375 Yonge Street, Richmond Hill, ON L4C 3C2 2.7km -
LCBO
9970 Dufferin Street, Vaughan, ON L6A 4K1 4.69km -
LCBO
1520 Major MacKenzie Drive E, Richmond Hill, ON L4S 0A1 5.98km
-
Richmond Hill Hyundai
11188 Yonge St, Richmond Hill, ON L4S 1K9 1.47km -
Shell Select
10700 Bathurst Street, Maple, ON L6A 4B6 1.59km -
Shell
11151 Yonge Street, Richmond Hill, ON L4S 1L2 1.68km
-
Elgin Mills Theatre
10909 Yonge Street, Richmond Hill, ON L4C 3E3 1.81km -
Imagine Cinemas
10909 Yonge Street, Unit 33, Richmond Hill, ON L4C 3E3 2.01km -
SilverCity Richmond Hill
8725 Yonge Street, Richmond Hill, ON L4C 6Z1 6.98km
-
Richmond Hill Public Library - Central Library
1 Atkinson Street, Richmond Hill, ON L4C 0H5 3.61km -
Richmond Hill Public Library - Richmond Green
1 William F Bell Parkway, Richmond Hill, ON L4S 1N2 5.35km -
Maple Library
10190 Keele St, Maple, ON L6A 1G3 5.83km
-
Mackenzie Health
10 Trench Street, Richmond Hill, ON L4C 4Z3 3.23km -
Cortellucci Vaughan Hospital
3200 Major MacKenzie Drive W, Vaughan, ON L6A 4Z3 8.08km -
Tower Hill Medical Centre
380 Tower Hill Road, Unit 17, Richmond Hill, ON L4E 0T8 1.96km
-
Redstone Park
Richmond Hill ON 4.19km -
Carville Mill Park
Vaughan ON 5.58km -
Mcnaughton Soccer
ON 5.79km
-
TD Bank Financial Group
1370 Major MacKenzie Dr (at Benson Dr.), Maple ON L6A 4H6 4.2km -
CIBC
9950 Dufferin St (at Major MacKenzie Dr. W.), Maple ON L6A 4K5 4.6km -
Scotiabank
9930 Dufferin St, Vaughan ON L6A 4K5 4.69km
- 5 bath
- 4 bed
- 3000 sqft
29 Gracedale Drive, Richmond Hill, Ontario • L4C 0Y3 • Westbrook
- 5 bath
- 4 bed
- 3000 sqft
108 Marbrook Street, Richmond Hill, Ontario • L4C 0Y8 • Mill Pond
- 4 bath
- 4 bed
- 2500 sqft
69 Topham Crescent, Richmond Hill, Ontario • L4C 9H2 • Westbrook
- 5 bath
- 4 bed
- 2500 sqft
42 Hayfield Crescent, Richmond Hill, Ontario • L4E 0A4 • Jefferson
- 3 bath
- 4 bed
- 2500 sqft
78 Shaftsbury Avenue, Richmond Hill, Ontario • L4C 0R3 • Westbrook













