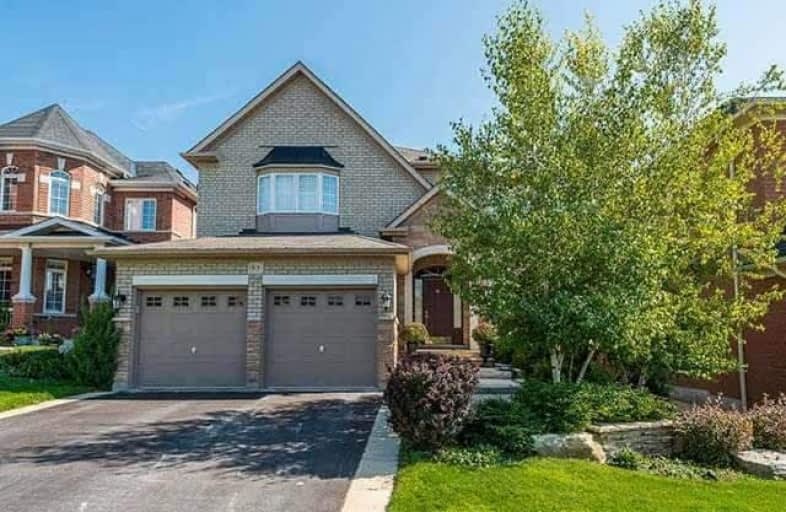Leased on Jun 29, 2018
Note: Property is not currently for sale or for rent.

-
Type: Detached
-
Style: 2-Storey
-
Size: 3000 sqft
-
Lease Term: 1 Year
-
Possession: 08/23/18/Tba
-
All Inclusive: N
-
Lot Size: 45.31 x 110.66 Feet
-
Age: 6-15 years
-
Days on Site: 21 Days
-
Added: Sep 07, 2019 (3 weeks on market)
-
Updated:
-
Last Checked: 3 months ago
-
MLS®#: N4155441
-
Listed By: Re/max rouge river realty ltd., brokerage
3093 Sq Ft (Mpac) Luxury Home In The High Demand Jefferson Comm.,Top Trillium Woods Ps & R/Hill Hs, $$$ Spent On Upgrades & Landscape, Beautiful Private Backyard With Waterfall And Built-In Cook Station, Great For Entertaining/Relaxing, U/Ground Sprinkler. The Interior Is Stunning With High End Finishes,H/Wood & Ceramic Flrs Thru-Out Main & Upper Levels, Crown Moulding & Much Much More...
Extras
All Custom Drapes & California Shutters, Ss: G/Stove, Fridge, B/I Mircowave/Exh Fan, B/I Dishwasher, Washer,Dryer, C/A ,C/V & Att., Sec/System, 2 Gdo & Remotes, H/Wired Surround Sound & Network Connection Centre, Hwt(R), See Att Lists
Property Details
Facts for 53 Wolf Trail Crescent, Richmond Hill
Status
Days on Market: 21
Last Status: Leased
Sold Date: Jun 29, 2018
Closed Date: Sep 01, 2018
Expiry Date: Sep 30, 2018
Sold Price: $2,800
Unavailable Date: Jun 29, 2018
Input Date: Jun 08, 2018
Property
Status: Lease
Property Type: Detached
Style: 2-Storey
Size (sq ft): 3000
Age: 6-15
Area: Richmond Hill
Community: Jefferson
Availability Date: 08/23/18/Tba
Inside
Bedrooms: 4
Bathrooms: 3
Kitchens: 1
Rooms: 10
Den/Family Room: Yes
Air Conditioning: Central Air
Fireplace: Yes
Laundry: Ensuite
Laundry Level: Main
Central Vacuum: Y
Washrooms: 3
Utilities
Utilities Included: N
Building
Basement: Part Fin
Heat Type: Forced Air
Heat Source: Gas
Exterior: Brick
Private Entrance: Y
Water Supply: Municipal
Special Designation: Unknown
Other Structures: Garden Shed
Parking
Driveway: Pvt Double
Parking Included: Yes
Garage Spaces: 2
Garage Type: Attached
Covered Parking Spaces: 4
Total Parking Spaces: 6
Fees
Cable Included: No
Central A/C Included: No
Common Elements Included: No
Heating Included: No
Hydro Included: No
Water Included: No
Highlights
Feature: Fenced Yard
Feature: Hospital
Feature: Park
Feature: Place Of Worship
Feature: Public Transit
Feature: School
Land
Cross Street: Yonge/Jefferson Fore
Municipality District: Richmond Hill
Fronting On: East
Pool: None
Sewer: Sewers
Lot Depth: 110.66 Feet
Lot Frontage: 45.31 Feet
Payment Frequency: Monthly
Rooms
Room details for 53 Wolf Trail Crescent, Richmond Hill
| Type | Dimensions | Description |
|---|---|---|
| Living Main | 3.68 x 4.06 | Hardwood Floor, Crown Moulding, Combined W/Dining |
| Dining Main | 3.68 x 3.93 | Hardwood Floor, Coffered Ceiling, Wainscoting |
| Kitchen Main | 3.18 x 3.68 | Corian Counter, Breakfast Bar, Pantry |
| Breakfast Main | 3.47 x 3.95 | Ceramic Floor, W/O To Patio, California Shutters |
| Family Main | 3.64 x 5.65 | Hardwood Floor, Gas Fireplace, Cathedral Ceiling |
| Den Main | 3.02 x 3.64 | Hardwood Floor, French Doors, Crown Moulding |
| Laundry Main | - | Ceramic Floor, Access To Garage |
| Master 2nd | 3.62 x 6.68 | Hardwood Floor, W/I Closet, 5 Pc Ensuite |
| 2nd Br 2nd | 3.63 x 3.64 | Hardwood Floor, California Shutters, Double Closet |
| 3rd Br 2nd | 3.65 x 4.10 | Hardwood Floor, California Shutters |
| 4th Br 2nd | 3.32 x 3.73 | Hardwood Floor, California Shutters |
| Rec Bsmt | 3.61 x 5.72 | Broadloom, Pot Lights |
| XXXXXXXX | XXX XX, XXXX |
XXXXXX XXX XXXX |
$X,XXX |
| XXX XX, XXXX |
XXXXXX XXX XXXX |
$X,XXX | |
| XXXXXXXX | XXX XX, XXXX |
XXXX XXX XXXX |
$X,XXX,XXX |
| XXX XX, XXXX |
XXXXXX XXX XXXX |
$X,XXX,XXX |
| XXXXXXXX XXXXXX | XXX XX, XXXX | $2,800 XXX XXXX |
| XXXXXXXX XXXXXX | XXX XX, XXXX | $2,800 XXX XXXX |
| XXXXXXXX XXXX | XXX XX, XXXX | $1,458,000 XXX XXXX |
| XXXXXXXX XXXXXX | XXX XX, XXXX | $1,268,888 XXX XXXX |

Corpus Christi Catholic Elementary School
Elementary: CatholicH G Bernard Public School
Elementary: PublicSt Marguerite D'Youville Catholic Elementary School
Elementary: CatholicBond Lake Public School
Elementary: PublicMacLeod's Landing Public School
Elementary: PublicMoraine Hills Public School
Elementary: PublicÉcole secondaire Norval-Morrisseau
Secondary: PublicJean Vanier High School
Secondary: CatholicRichmond Green Secondary School
Secondary: PublicRichmond Hill High School
Secondary: PublicSt Theresa of Lisieux Catholic High School
Secondary: CatholicBayview Secondary School
Secondary: Public- 3 bath
- 4 bed
56 Albright Crescent, Richmond Hill, Ontario • L4E 4Z4 • Jefferson
- 3 bath
- 4 bed




