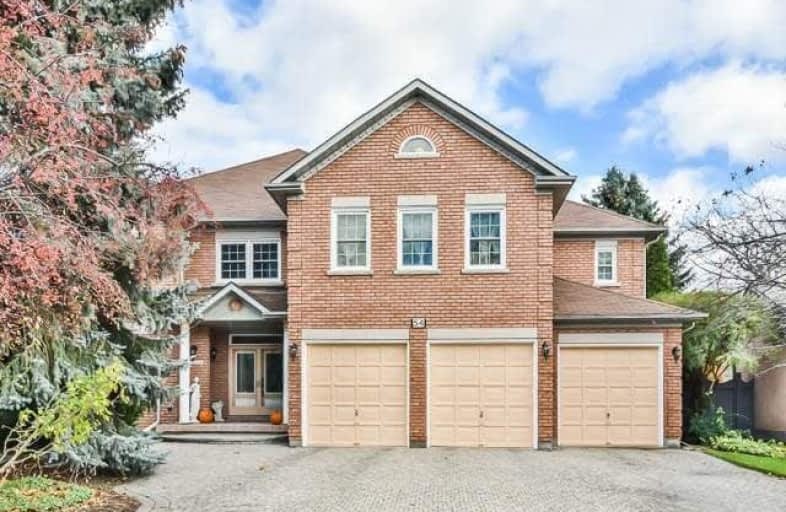Sold on Nov 19, 2018
Note: Property is not currently for sale or for rent.

-
Type: Detached
-
Style: 2-Storey
-
Lot Size: 54.4 x 150 Feet
-
Age: No Data
-
Taxes: $11,347 per year
-
Days on Site: 57 Days
-
Added: Sep 07, 2019 (1 month on market)
-
Updated:
-
Last Checked: 3 months ago
-
MLS®#: N4256327
-
Listed By: Right at home realty inc., brokerage
Excutive 6 +1 Br With 3 Car Garage Home In Prestigious Bayview Hill By Green Park.Ideal For Those Seeking Pure Luxury & Functionality Home In The Prime Location With The Schools Zone, A Chefs Gourmet Kitchen . Premium Lot ,Nice Landescaping In Front And Back With Large Deck.Den Combined With Living.
Extras
S/S Build In Subzero Fridge ,2 B/I Oven ,Gas Cook Top ,B/I Dw,Front Loaded Washer And Dryer,Gd Opener And Remotes,Alarm System ,All Window Coverings ,All Elf's,Fridge,Stove In Bsmt.
Property Details
Facts for 54 Chiltern Hill, Richmond Hill
Status
Days on Market: 57
Last Status: Sold
Sold Date: Nov 19, 2018
Closed Date: Jan 29, 2019
Expiry Date: Dec 14, 2018
Sold Price: $2,297,000
Unavailable Date: Nov 19, 2018
Input Date: Sep 23, 2018
Prior LSC: Sold
Property
Status: Sale
Property Type: Detached
Style: 2-Storey
Area: Richmond Hill
Community: Bayview Hill
Availability Date: Tba
Inside
Bedrooms: 6
Bedrooms Plus: 1
Bathrooms: 5
Kitchens: 1
Kitchens Plus: 1
Rooms: 12
Den/Family Room: Yes
Air Conditioning: Central Air
Fireplace: Yes
Washrooms: 5
Building
Basement: Finished
Basement 2: Sep Entrance
Heat Type: Forced Air
Heat Source: Gas
Exterior: Brick
Water Supply: Municipal
Special Designation: Unknown
Parking
Driveway: Private
Garage Spaces: 3
Garage Type: Attached
Covered Parking Spaces: 6
Total Parking Spaces: 9
Fees
Tax Year: 2017
Tax Legal Description: Plan 65 M 2658Lot 72
Taxes: $11,347
Land
Cross Street: Bayview / Weldrick
Municipality District: Richmond Hill
Fronting On: South
Pool: None
Sewer: Sewers
Lot Depth: 150 Feet
Lot Frontage: 54.4 Feet
Lot Irregularities: Pie Shaped
Zoning: Res
Rooms
Room details for 54 Chiltern Hill, Richmond Hill
| Type | Dimensions | Description |
|---|---|---|
| Living Main | 3.66 x 8.70 | Formal Rm, Pot Lights, Crown Moulding |
| Dining Main | 3.96 x 5.89 | Parquet Floor, Crown Moulding, French Doors |
| Family Main | 3.66 x 6.01 | Wainscoting, Fireplace, Pot Lights |
| Kitchen Main | 3.96 x 4.26 | Modern Kitchen, Granite Counter, B/I Fridge |
| Breakfast Main | 3.66 x 4.26 | Combined W/Solarium, Ceramic Floor, Open Concept |
| Solarium Main | 3.26 x 3.47 | Ceramic Floor, Large Window, W/O To Deck |
| Master 2nd | 4.26 x 7.53 | Parquet Floor, 6 Pc Bath, W/I Closet |
| 2nd Br 2nd | 3.66 x 4.88 | Parquet Floor, 5 Pc Bath, W/I Closet |
| 3rd Br 2nd | 4.26 x 5.56 | Parquet Floor, 4 Pc Bath, Double Closet |
| 4th Br 2nd | 4.03 x 4.99 | Parquet Floor, Closet |
| 5th Br 2nd | 5.73 x 5.04 | Parquet Floor, Closet |
| Rec Bsmt | 7.43 x 14.08 | Ceramic Floor, Tile Ceiling |
| XXXXXXXX | XXX XX, XXXX |
XXXX XXX XXXX |
$X,XXX,XXX |
| XXX XX, XXXX |
XXXXXX XXX XXXX |
$X,XXX,XXX | |
| XXXXXXXX | XXX XX, XXXX |
XXXXXXXX XXX XXXX |
|
| XXX XX, XXXX |
XXXXXX XXX XXXX |
$X,XXX,XXX | |
| XXXXXXXX | XXX XX, XXXX |
XXXXXXX XXX XXXX |
|
| XXX XX, XXXX |
XXXXXX XXX XXXX |
$X,XXX,XXX | |
| XXXXXXXX | XXX XX, XXXX |
XXXXXXXX XXX XXXX |
|
| XXX XX, XXXX |
XXXXXX XXX XXXX |
$X,XXX,XXX |
| XXXXXXXX XXXX | XXX XX, XXXX | $2,297,000 XXX XXXX |
| XXXXXXXX XXXXXX | XXX XX, XXXX | $2,398,888 XXX XXXX |
| XXXXXXXX XXXXXXXX | XXX XX, XXXX | XXX XXXX |
| XXXXXXXX XXXXXX | XXX XX, XXXX | $2,798,000 XXX XXXX |
| XXXXXXXX XXXXXXX | XXX XX, XXXX | XXX XXXX |
| XXXXXXXX XXXXXX | XXX XX, XXXX | $2,680,000 XXX XXXX |
| XXXXXXXX XXXXXXXX | XXX XX, XXXX | XXX XXXX |
| XXXXXXXX XXXXXX | XXX XX, XXXX | $3,198,000 XXX XXXX |

St Joseph Catholic Elementary School
Elementary: CatholicWalter Scott Public School
Elementary: PublicMichaelle Jean Public School
Elementary: PublicRichmond Rose Public School
Elementary: PublicSilver Stream Public School
Elementary: PublicBayview Hill Elementary School
Elementary: PublicÉcole secondaire Norval-Morrisseau
Secondary: PublicJean Vanier High School
Secondary: CatholicAlexander MacKenzie High School
Secondary: PublicRichmond Green Secondary School
Secondary: PublicRichmond Hill High School
Secondary: PublicBayview Secondary School
Secondary: Public

