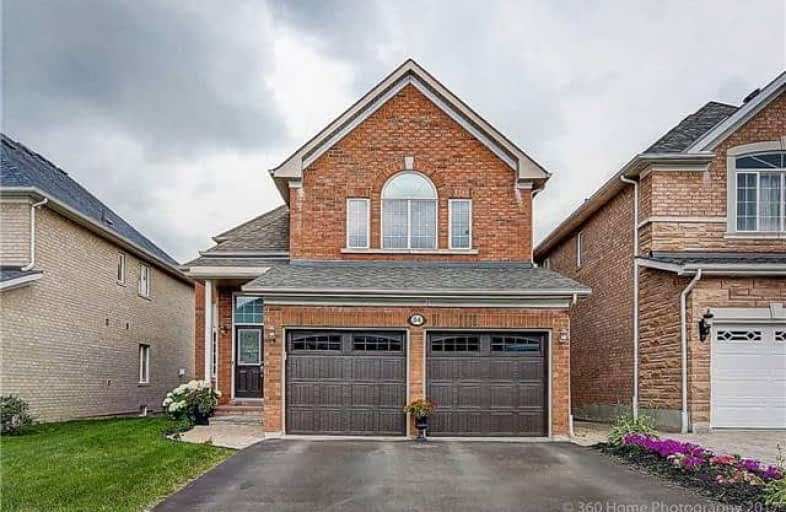
St Joseph Catholic Elementary School
Elementary: CatholicOur Lady Help of Christians Catholic Elementary School
Elementary: CatholicMichaelle Jean Public School
Elementary: PublicRedstone Public School
Elementary: PublicRichmond Rose Public School
Elementary: PublicSilver Stream Public School
Elementary: PublicÉcole secondaire Norval-Morrisseau
Secondary: PublicJean Vanier High School
Secondary: CatholicAlexander MacKenzie High School
Secondary: PublicRichmond Green Secondary School
Secondary: PublicRichmond Hill High School
Secondary: PublicBayview Secondary School
Secondary: Public- 4 bath
- 5 bed
- 2500 sqft
19 Estoril Street, Richmond Hill, Ontario • L4C 0B9 • Observatory
- 3 bath
- 4 bed
- 2000 sqft
190 Forestwood Street, Richmond Hill, Ontario • L4S 1Y1 • Rouge Woods
- 5 bath
- 4 bed
- 3000 sqft
37 Compton Crescent, Richmond Hill, Ontario • L4B 3E9 • Doncrest
- 4 bath
- 4 bed
- 2500 sqft
37 Elmsley Drive, Richmond Hill, Ontario • L4C 8N7 • Observatory
- 4 bath
- 4 bed
- 2000 sqft
83 Hilts Drive, Richmond Hill, Ontario • L4S 0H8 • Rural Richmond Hill













