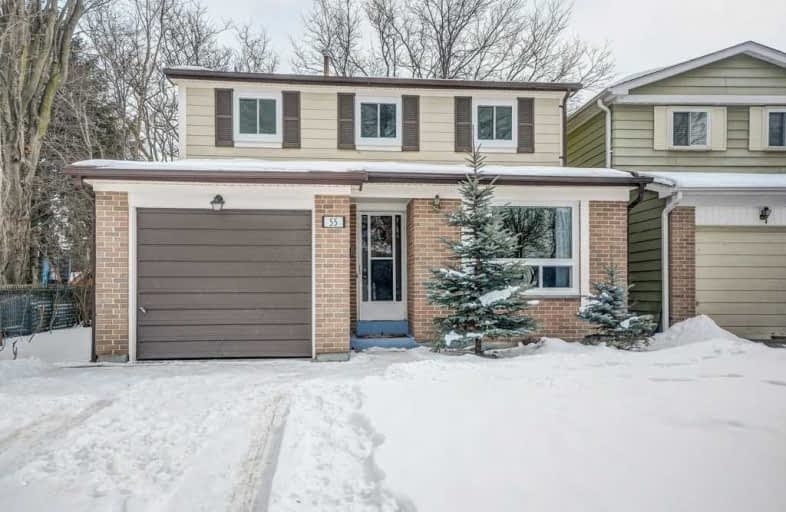Sold on Mar 29, 2019
Note: Property is not currently for sale or for rent.

-
Type: Detached
-
Style: 2-Storey
-
Lot Size: 30.72 x 107.61 Feet
-
Age: 31-50 years
-
Taxes: $4,388 per year
-
Days on Site: 21 Days
-
Added: Mar 07, 2019 (3 weeks on market)
-
Updated:
-
Last Checked: 3 months ago
-
MLS®#: N4376167
-
Listed By: Royal lepage your community realty, brokerage
Move In & Enjoy This Renovated 4 Br,2 Bath Home In The Heart Of Richmond Hill On A Quiet Crescent!New Windows,New Flooring,New Electrical Light Fixtures,Fresh Paint,Patio Doors That Lead To A Private Pie Shaped Yard,Garage,As Well As A Drywalled Bsmt W/Potential For A Suite.Spacious Main Floor Boasts Large Foyer & Living/Family/Dining Rooms!Steps To Hillcrest Mall/Richvale Rec Centre & Pool/Schools/Transit/Parks/Trails/Golf.Easy Access To Hwy 400/404/407!
Extras
Included:Fridge, Stove, Dishwasher, Washer, Dryer, Existing Light Fixtures, Hwt (R)
Property Details
Facts for 55 Kitsilano Crescent, Richmond Hill
Status
Days on Market: 21
Last Status: Sold
Sold Date: Mar 29, 2019
Closed Date: May 15, 2019
Expiry Date: Jun 30, 2019
Sold Price: $844,000
Unavailable Date: Mar 29, 2019
Input Date: Mar 07, 2019
Property
Status: Sale
Property Type: Detached
Style: 2-Storey
Age: 31-50
Area: Richmond Hill
Community: North Richvale
Availability Date: T.B.A.
Inside
Bedrooms: 4
Bathrooms: 2
Kitchens: 1
Rooms: 8
Den/Family Room: Yes
Air Conditioning: Central Air
Fireplace: Yes
Laundry Level: Lower
Central Vacuum: N
Washrooms: 2
Utilities
Electricity: Yes
Gas: Yes
Cable: Yes
Telephone: Yes
Building
Basement: Part Fin
Heat Type: Forced Air
Heat Source: Gas
Exterior: Alum Siding
Exterior: Brick
Water Supply: Municipal
Special Designation: Unknown
Parking
Driveway: Private
Garage Spaces: 1
Garage Type: Attached
Covered Parking Spaces: 2
Fees
Tax Year: 2018
Tax Legal Description: Pcl.254-2,Sec.M1438;Pt.Lt.M1438,Pt.8,66R6661;*
Taxes: $4,388
Land
Cross Street: Castle Rock Dr/Kitsi
Municipality District: Richmond Hill
Fronting On: East
Parcel Number: 031480099
Pool: None
Sewer: Sewers
Lot Depth: 107.61 Feet
Lot Frontage: 30.72 Feet
Lot Irregularities: Pie:107.61' X 30.72'
Additional Media
- Virtual Tour: https://unbranded.youriguide.com/55_kitsilano_crescent_richmond_hill_on
Rooms
Room details for 55 Kitsilano Crescent, Richmond Hill
| Type | Dimensions | Description |
|---|---|---|
| Living Main | 3.29 x 4.82 | Sunken Room, Hardwood Floor, Bay Window |
| Dining Main | 3.04 x 3.31 | Hardwood Floor |
| Kitchen Main | 3.29 x 3.30 | O/Looks Backyard, Breakfast Bar, Ceramic Floor |
| Family Main | 3.31 x 4.48 | Fireplace, Walk-Out, Hardwood Floor |
| Bathroom Main | - | 2 Pc Bath, Renovated |
| Master 2nd | 3.58 x 4.79 | Hardwood Floor, Window |
| 2nd Br 2nd | 2.88 x 3.02 | Hardwood Floor, Window |
| 3rd Br 2nd | 2.71 x 3.52 | Hardwood Floor, Window |
| 4th Br 2nd | 3.35 x 3.57 | Hardwood Floor, Window |
| Bathroom 2nd | - | 4 Pc Bath, Renovated |
| Rec Lower | 4.54 x 11.14 |
| XXXXXXXX | XXX XX, XXXX |
XXXX XXX XXXX |
$XXX,XXX |
| XXX XX, XXXX |
XXXXXX XXX XXXX |
$XXX,XXX | |
| XXXXXXXX | XXX XX, XXXX |
XXXXXXXX XXX XXXX |
|
| XXX XX, XXXX |
XXXXXX XXX XXXX |
$XXX,XXX | |
| XXXXXXXX | XXX XX, XXXX |
XXXXXXX XXX XXXX |
|
| XXX XX, XXXX |
XXXXXX XXX XXXX |
$XXX,XXX |
| XXXXXXXX XXXX | XXX XX, XXXX | $844,000 XXX XXXX |
| XXXXXXXX XXXXXX | XXX XX, XXXX | $875,000 XXX XXXX |
| XXXXXXXX XXXXXXXX | XXX XX, XXXX | XXX XXXX |
| XXXXXXXX XXXXXX | XXX XX, XXXX | $888,000 XXX XXXX |
| XXXXXXXX XXXXXXX | XXX XX, XXXX | XXX XXXX |
| XXXXXXXX XXXXXX | XXX XX, XXXX | $928,000 XXX XXXX |

St Anne Catholic Elementary School
Elementary: CatholicRoss Doan Public School
Elementary: PublicSt Charles Garnier Catholic Elementary School
Elementary: CatholicRoselawn Public School
Elementary: PublicCharles Howitt Public School
Elementary: PublicAnne Frank Public School
Elementary: PublicÉcole secondaire Norval-Morrisseau
Secondary: PublicAlexander MacKenzie High School
Secondary: PublicLangstaff Secondary School
Secondary: PublicWestmount Collegiate Institute
Secondary: PublicStephen Lewis Secondary School
Secondary: PublicBayview Secondary School
Secondary: Public

