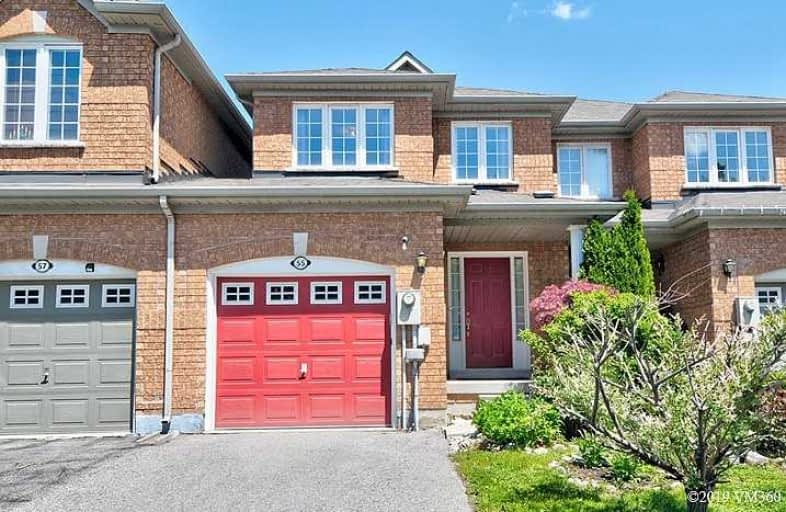Sold on Jul 27, 2019
Note: Property is not currently for sale or for rent.

-
Type: Att/Row/Twnhouse
-
Style: 2-Storey
-
Size: 1500 sqft
-
Lot Size: 19.85 x 105.94 Feet
-
Age: 6-15 years
-
Taxes: $4,259 per year
-
Days on Site: 50 Days
-
Added: Sep 07, 2019 (1 month on market)
-
Updated:
-
Last Checked: 2 months ago
-
MLS®#: N4477560
-
Listed By: 5i5j realty inc., brokerage
Lovely Freehold Townhome Located In Quiet, Prestigious Neighbourhood. Bright & Spacious Open Concept. Beautifully Designed Backyard Garden. Only Garage Connect To Neighbor In One Side. Direct Access To Garage, Walkway From Garage To Backyard. 3 Sizable Bedrooms. Master Bedroom With Large Walk-In Closet. Super Location: Hwy 404, Costco, Home Depot, Plaza. Close To All Amenities And Good Schools (Richmond Green High & Red Stone Public) And Community Centre.
Extras
S/S Fridge (2017), Stove, Build-In Dishwasher, Washer, Dryer, All Window Covering, All Electrical Light Fixture. Automate Garage Opener & Remote. Bell Security System, Table Tennis Table, Freshly Painted.
Property Details
Facts for 55 Martini Drive, Richmond Hill
Status
Days on Market: 50
Last Status: Sold
Sold Date: Jul 27, 2019
Closed Date: Sep 06, 2019
Expiry Date: Oct 31, 2019
Sold Price: $755,200
Unavailable Date: Jul 27, 2019
Input Date: Jun 07, 2019
Property
Status: Sale
Property Type: Att/Row/Twnhouse
Style: 2-Storey
Size (sq ft): 1500
Age: 6-15
Area: Richmond Hill
Community: Rouge Woods
Availability Date: 30 Days
Inside
Bedrooms: 3
Bathrooms: 3
Kitchens: 1
Rooms: 7
Den/Family Room: No
Air Conditioning: Central Air
Fireplace: Yes
Washrooms: 3
Building
Basement: Full
Heat Type: Forced Air
Heat Source: Gas
Exterior: Brick
Water Supply: Municipal
Special Designation: Unknown
Parking
Driveway: Private
Garage Spaces: 1
Garage Type: Attached
Covered Parking Spaces: 1
Total Parking Spaces: 2
Fees
Tax Year: 2018
Tax Legal Description: Pl 65M 3737 Pt Blk 12, Pts 27,28,29
Taxes: $4,259
Highlights
Feature: Park
Feature: Rec Centre
Land
Cross Street: Leslie & Elgin Mills
Municipality District: Richmond Hill
Fronting On: North
Pool: None
Sewer: Sewers
Lot Depth: 105.94 Feet
Lot Frontage: 19.85 Feet
Additional Media
- Virtual Tour: https://drive.google.com/open?id=1wiijI1XEbEWHSqpttxAcMr_Zpv-zGsR5
Rooms
Room details for 55 Martini Drive, Richmond Hill
| Type | Dimensions | Description |
|---|---|---|
| Living Main | 4.13 x 5.01 | Combined W/Dining, Hardwood Floor, W/O To Deck |
| Dining Main | 4.13 x 5.01 | Combined W/Living, Hardwood Floor |
| Kitchen Main | 2.72 x 3.03 | Ceramic Floor |
| Breakfast Main | 2.72 x 2.28 | Ceramic Floor |
| Master 2nd | 3.18 x 5.16 | Broadloom, W/I Closet, 4 Pc Ensuite |
| 2nd Br 2nd | 2.42 x 4.56 | Broadloom, Closet, Window |
| 3rd Br 2nd | 2.46 x 4.83 | Broadloom, Closet, Window |
| XXXXXXXX | XXX XX, XXXX |
XXXX XXX XXXX |
$XXX,XXX |
| XXX XX, XXXX |
XXXXXX XXX XXXX |
$XXX,XXX | |
| XXXXXXXX | XXX XX, XXXX |
XXXX XXX XXXX |
$XXX,XXX |
| XXX XX, XXXX |
XXXXXX XXX XXXX |
$XXX,XXX | |
| XXXXXXXX | XXX XX, XXXX |
XXXXXXX XXX XXXX |
|
| XXX XX, XXXX |
XXXXXX XXX XXXX |
$XXX,XXX | |
| XXXXXXXX | XXX XX, XXXX |
XXXXXXX XXX XXXX |
|
| XXX XX, XXXX |
XXXXXX XXX XXXX |
$XXX,XXX |
| XXXXXXXX XXXX | XXX XX, XXXX | $755,200 XXX XXXX |
| XXXXXXXX XXXXXX | XXX XX, XXXX | $769,900 XXX XXXX |
| XXXXXXXX XXXX | XXX XX, XXXX | $745,000 XXX XXXX |
| XXXXXXXX XXXXXX | XXX XX, XXXX | $788,000 XXX XXXX |
| XXXXXXXX XXXXXXX | XXX XX, XXXX | XXX XXXX |
| XXXXXXXX XXXXXX | XXX XX, XXXX | $829,000 XXX XXXX |
| XXXXXXXX XXXXXXX | XXX XX, XXXX | XXX XXXX |
| XXXXXXXX XXXXXX | XXX XX, XXXX | $959,000 XXX XXXX |

Our Lady Help of Christians Catholic Elementary School
Elementary: CatholicMichaelle Jean Public School
Elementary: PublicRedstone Public School
Elementary: PublicRichmond Rose Public School
Elementary: PublicSilver Stream Public School
Elementary: PublicSir Wilfrid Laurier Public School
Elementary: PublicÉcole secondaire Norval-Morrisseau
Secondary: PublicJean Vanier High School
Secondary: CatholicSt Augustine Catholic High School
Secondary: CatholicRichmond Green Secondary School
Secondary: PublicRichmond Hill High School
Secondary: PublicBayview Secondary School
Secondary: Public

