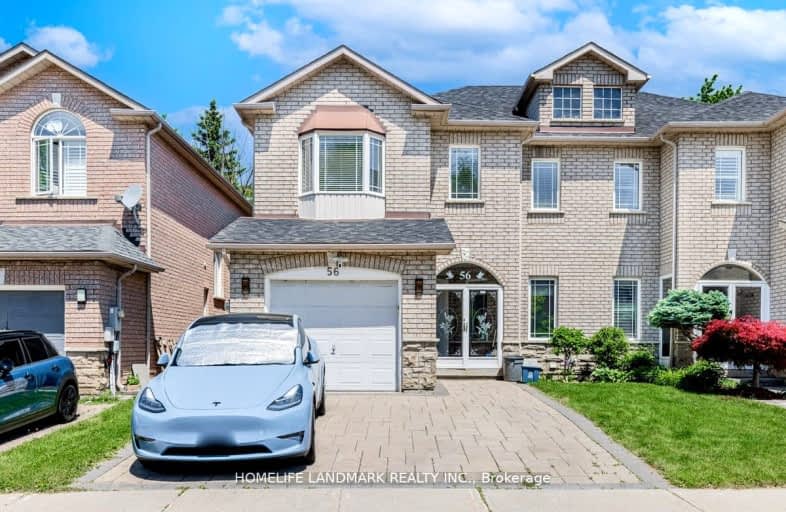Car-Dependent
- Most errands require a car.
Some Transit
- Most errands require a car.
Somewhat Bikeable
- Most errands require a car.

St Joseph Catholic Elementary School
Elementary: CatholicSixteenth Avenue Public School
Elementary: PublicChrist the King Catholic Elementary School
Elementary: CatholicAdrienne Clarkson Public School
Elementary: PublicDoncrest Public School
Elementary: PublicBayview Hill Elementary School
Elementary: PublicÉcole secondaire Norval-Morrisseau
Secondary: PublicThornlea Secondary School
Secondary: PublicJean Vanier High School
Secondary: CatholicAlexander MacKenzie High School
Secondary: PublicLangstaff Secondary School
Secondary: PublicBayview Secondary School
Secondary: Public-
Dr. James Langstaff Park
155 Red Maple Rd, Richmond Hill ON L4B 4P9 1.37km -
Redstone Park
Richmond Hill ON 3.32km -
Green Lane Park
16 Thorne Lane, Markham ON L3T 5K5 4.27km
-
President's Choice Financial
301 Hightech Rd (in Loblaw), Richmond Hill ON L4B 4R2 1.51km -
Scotiabank
8670 Bayview Ave (at Hwy. 7), Richmond Hill ON L4B 4V9 1.56km -
TD Bank Financial Group
220 Commerce Valley Dr W, Markham ON L3T 0A8 2.6km
- 3 bath
- 3 bed
- 1500 sqft
358 Weldrick Road East, Richmond Hill, Ontario • L4C 8L1 • Observatory














