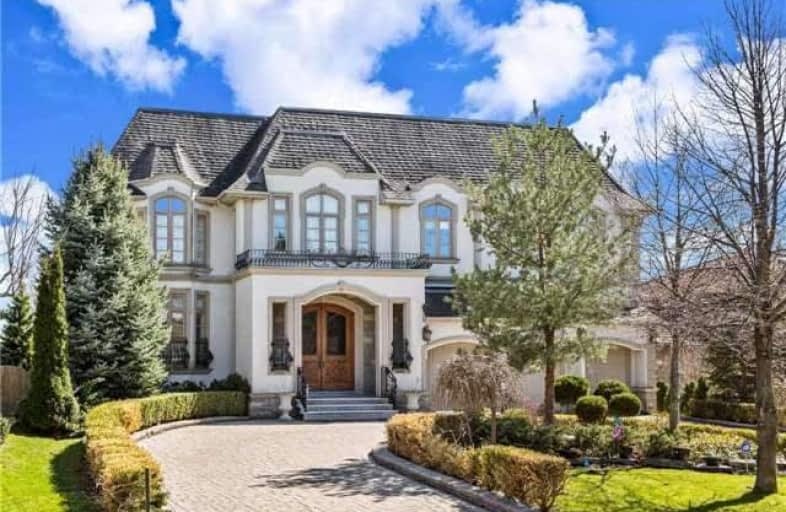Sold on Jun 10, 2017
Note: Property is not currently for sale or for rent.

-
Type: Detached
-
Style: 2-Storey
-
Size: 5000 sqft
-
Lot Size: 72.72 x 154.3 Feet
-
Age: No Data
-
Taxes: $20,000 per year
-
Days on Site: 34 Days
-
Added: Sep 07, 2019 (1 month on market)
-
Updated:
-
Last Checked: 2 months ago
-
MLS®#: N3792519
-
Listed By: Alan newton real estate ltd., brokerage
Yonge/Hwy 7 *Prestigious 'South Richvale' - Richmond Hill! ~ Quality *Custom Built Large 6+1 Bed, 8 Wash, 3 Car Gar, Circular Driveway! ~ South Backing W/ Large *In-Ground Swimming Pool W/ Cabana!* ~ Master Bed W/ Sitting Rm! His/Her Walk-In Closets & Terrace! ~ High Ceilings On All Levels! ~ Cathedral Living Room! ~ Hardwood Floors, Limestone Floors, Granite Counters, Wrought Iron Staircase! ~ Fin. Walk-Out Lower Level! Interlocked Driveway & Back Yard!
Extras
'Sub-Zero' - Fridge, 'Viking'- 8 Burner Stove, 'Miele' -Oven/ Dishwasher/ Warmer, 'Panasonic' - Microwave, 'Samsung'- Washer/Dryer, Cac,Cvac,Edgo, All Swimming Pool Equip. All Custom Selected Electric Light Fixtures, All Custom Window Cover
Property Details
Facts for 56 Winchester Lane, Richmond Hill
Status
Days on Market: 34
Last Status: Sold
Sold Date: Jun 10, 2017
Closed Date: Jul 26, 2017
Expiry Date: Aug 31, 2017
Sold Price: $4,480,000
Unavailable Date: Jun 10, 2017
Input Date: May 08, 2017
Prior LSC: Listing with no contract changes
Property
Status: Sale
Property Type: Detached
Style: 2-Storey
Size (sq ft): 5000
Area: Richmond Hill
Community: South Richvale
Availability Date: 60-90Days/Tba
Inside
Bedrooms: 6
Bedrooms Plus: 1
Bathrooms: 8
Kitchens: 1
Kitchens Plus: 1
Rooms: 13
Den/Family Room: Yes
Air Conditioning: Central Air
Fireplace: Yes
Central Vacuum: Y
Washrooms: 8
Building
Basement: Fin W/O
Basement 2: Finished
Heat Type: Forced Air
Heat Source: Gas
Exterior: Stucco/Plaster
Water Supply: Municipal
Special Designation: Unknown
Parking
Driveway: Circular
Garage Spaces: 3
Garage Type: Built-In
Covered Parking Spaces: 10
Total Parking Spaces: 13
Fees
Tax Year: 2016
Tax Legal Description: Pt Lt 48, Pl 1984 (Vgn), Pt 2 65R28272 ; Richmond
Taxes: $20,000
Land
Cross Street: Yonge / Hwy 7
Municipality District: Richmond Hill
Fronting On: South
Pool: Inground
Sewer: Sewers
Lot Depth: 154.3 Feet
Lot Frontage: 72.72 Feet
Additional Media
- Virtual Tour: http://luxurybroker.efly.co/56-winchester-lane
Rooms
Room details for 56 Winchester Lane, Richmond Hill
| Type | Dimensions | Description |
|---|---|---|
| Living Main | - | Cathedral Ceiling, Open Stairs, Hardwood Floor |
| Dining Main | - | Formal Rm, French Doors, Hardwood Floor |
| Family Main | - | Fireplace, O/Looks Pool, Hardwood Floor |
| Breakfast Main | - | Combined W/Kitchen, W/O To Deck, Limestone Flooring |
| Kitchen Main | - | Granite Counter, Stainless Steel Appl, Limestone Flooring |
| Office Main | - | French Doors, B/I Bookcase, Hardwood Floor |
| Master 2nd | - | Combined W/Sitting, W/O To Balcony, Hardwood Floor |
| 2nd Br 2nd | - | Hardwood Floor, 6 Pc Ensuite, Hardwood Floor |
| 3rd Br 2nd | - | Hardwood Floor, 6 Pc Ensuite, Hardwood Floor |
| 4th Br 2nd | - | Hardwood Floor, 5 Pc Bath, Hardwood Floor |
| 5th Br 2nd | - | Hardwood Floor, 4 Pc Bath, Hardwood Floor |
| Br 2nd | - | Hardwood Floor, Hardwood Floor |
| XXXXXXXX | XXX XX, XXXX |
XXXX XXX XXXX |
$X,XXX,XXX |
| XXX XX, XXXX |
XXXXXX XXX XXXX |
$X,XXX,XXX | |
| XXXXXXXX | XXX XX, XXXX |
XXXXXXX XXX XXXX |
|
| XXX XX, XXXX |
XXXXXX XXX XXXX |
$X,XXX,XXX | |
| XXXXXXXX | XXX XX, XXXX |
XXXXXXX XXX XXXX |
|
| XXX XX, XXXX |
XXXXXX XXX XXXX |
$X,XXX,XXX | |
| XXXXXXXX | XXX XX, XXXX |
XXXXXXX XXX XXXX |
|
| XXX XX, XXXX |
XXXXXX XXX XXXX |
$X,XXX,XXX |
| XXXXXXXX XXXX | XXX XX, XXXX | $4,480,000 XXX XXXX |
| XXXXXXXX XXXXXX | XXX XX, XXXX | $4,699,000 XXX XXXX |
| XXXXXXXX XXXXXXX | XXX XX, XXXX | XXX XXXX |
| XXXXXXXX XXXXXX | XXX XX, XXXX | $4,699,000 XXX XXXX |
| XXXXXXXX XXXXXXX | XXX XX, XXXX | XXX XXXX |
| XXXXXXXX XXXXXX | XXX XX, XXXX | $4,280,000 XXX XXXX |
| XXXXXXXX XXXXXXX | XXX XX, XXXX | XXX XXXX |
| XXXXXXXX XXXXXX | XXX XX, XXXX | $4,438,000 XXX XXXX |

Ross Doan Public School
Elementary: PublicSt Charles Garnier Catholic Elementary School
Elementary: CatholicRoselawn Public School
Elementary: PublicSt John Paul II Catholic Elementary School
Elementary: CatholicCharles Howitt Public School
Elementary: PublicRed Maple Public School
Elementary: PublicAlexander MacKenzie High School
Secondary: PublicLangstaff Secondary School
Secondary: PublicThornhill Secondary School
Secondary: PublicWestmount Collegiate Institute
Secondary: PublicStephen Lewis Secondary School
Secondary: PublicSt Elizabeth Catholic High School
Secondary: Catholic- 9 bath
- 6 bed
- 5000 sqft
65 Charles Street, Vaughan, Ontario • L4J 2E8 • Crestwood-Springfarm-Yorkhill



