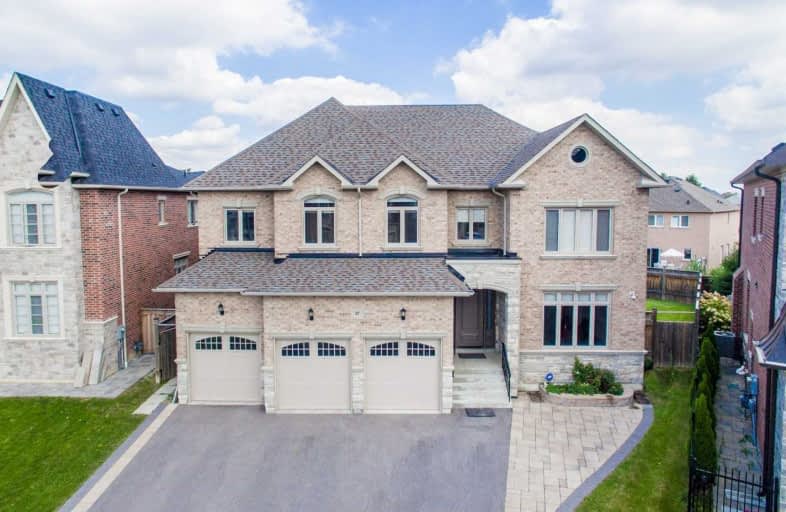Sold on Jan 20, 2020
Note: Property is not currently for sale or for rent.

-
Type: Detached
-
Style: 2-Storey
-
Size: 5000 sqft
-
Lot Size: 41.27 x 166.4 Feet
-
Age: 6-15 years
-
Taxes: $12,890 per year
-
Days on Site: 95 Days
-
Added: Oct 17, 2019 (3 months on market)
-
Updated:
-
Last Checked: 3 months ago
-
MLS®#: N4610594
-
Listed By: Re/max imperial realty inc., brokerage
Spectacular Custom Built Home Locat At A Quiet Cul De Sac. Total Of 8208Sqft Luxurious Living Area! 5582 Sqft Above Ground, 6 Ens, 9 Wshrms. 2626 Sqft Finished Basement W/Huge Professional Home Theater, 2nd Kitchen, 2 Bdrms & 2X3Pc Baths! Property Features A Premium Pie Shaped Lot W/132' Wide At The Rear! Gourmet Roman Style Kitchen With Top Line Appl, 6' Sub-Zero, Dacor Gas Range, Build-In Dble Oven. Rare Main Floor Handicap Friendly In-Law Suite W/3 Pc Ens.
Extras
New Huge Red Maple Deck, 130+ Pot Lights! Sprinkler System, Central Vac, 10 Hd Camera Security System, Master Bedroom Featured Oversized Jacuzzi, Toilet&Bidet Combo, Double High Capacity Hot Water Tank, Central Humidifier, Great Location!
Property Details
Facts for 57 Brookgreene Crescent, Richmond Hill
Status
Days on Market: 95
Last Status: Sold
Sold Date: Jan 20, 2020
Closed Date: Apr 20, 2020
Expiry Date: Mar 16, 2020
Sold Price: $2,418,000
Unavailable Date: Jan 20, 2020
Input Date: Oct 17, 2019
Property
Status: Sale
Property Type: Detached
Style: 2-Storey
Size (sq ft): 5000
Age: 6-15
Area: Richmond Hill
Community: Westbrook
Availability Date: 30/60/90
Inside
Bedrooms: 6
Bedrooms Plus: 2
Bathrooms: 9
Kitchens: 1
Kitchens Plus: 1
Rooms: 12
Den/Family Room: Yes
Air Conditioning: Central Air
Fireplace: Yes
Laundry Level: Main
Central Vacuum: Y
Washrooms: 9
Building
Basement: Finished
Basement 2: Sep Entrance
Heat Type: Forced Air
Heat Source: Gas
Exterior: Brick
Exterior: Stone
Elevator: N
UFFI: No
Water Supply: Municipal
Special Designation: Unknown
Parking
Driveway: Pvt Double
Garage Spaces: 3
Garage Type: Attached
Covered Parking Spaces: 9
Total Parking Spaces: 12
Fees
Tax Year: 2018
Tax Legal Description: Rp 4288 Lot 5
Taxes: $12,890
Highlights
Feature: Cul De Sac
Feature: Public Transit
Land
Cross Street: Yonge/Elgin Mills
Municipality District: Richmond Hill
Fronting On: East
Parcel Number: 032192018
Pool: None
Sewer: Sewers
Lot Depth: 166.4 Feet
Lot Frontage: 41.27 Feet
Lot Irregularities: Rear 132Ft, Lot Size
Additional Media
- Virtual Tour: https://uniquevtour.com/vtour/57-brookgreene-crescent-richmond-hill
Rooms
Room details for 57 Brookgreene Crescent, Richmond Hill
| Type | Dimensions | Description |
|---|---|---|
| Living Ground | 4.27 x 4.67 | Hardwood Floor, Moulded Ceiling, Pot Lights |
| Dining Ground | 5.02 x 6.10 | Hardwood Floor, Moulded Ceiling, Bay Window |
| Kitchen Ground | 3.40 x 4.58 | Marble Floor, Centre Island, Granite Counter |
| Breakfast Ground | 3.66 x 5.49 | Marble Floor, Walk-Out, Pot Lights |
| Family Ground | 4.88 x 5.49 | Hardwood Floor, 3 Pc Ensuite, Fireplace |
| Master 2nd | 5.49 x 6.10 | Hardwood Floor, Moulded Ceiling, 6 Pc Ensuite |
| 2nd Br 2nd | 4.58 x 5.59 | Hardwood Floor, W/I Closet, 4 Pc Ensuite |
| 3rd Br 2nd | 4.72 x 6.70 | Hardwood Floor, W/I Closet, 3 Pc Ensuite |
| 4th Br 2nd | 4.72 x 5.49 | Hardwood Floor, W/I Closet, 5 Pc Ensuite |
| 5th Br 2nd | 4.72 x 5.49 | Hardwood Floor, W/I Closet, 5 Pc Ensuite |
| Br Main | 3.48 x 4.54 | Hardwood Floor, Walk-In Bath, 3 Pc Ensuite |
| Media/Ent Bsmt | 4.27 x 8.54 | Pot Lights, Renovated |
| XXXXXXXX | XXX XX, XXXX |
XXXX XXX XXXX |
$X,XXX,XXX |
| XXX XX, XXXX |
XXXXXX XXX XXXX |
$X,XXX,XXX | |
| XXXXXXXX | XXX XX, XXXX |
XXXXXXX XXX XXXX |
|
| XXX XX, XXXX |
XXXXXX XXX XXXX |
$X,XXX,XXX | |
| XXXXXXXX | XXX XX, XXXX |
XXXXXXX XXX XXXX |
|
| XXX XX, XXXX |
XXXXXX XXX XXXX |
$X,XXX,XXX | |
| XXXXXXXX | XXX XX, XXXX |
XXXX XXX XXXX |
$X,XXX,XXX |
| XXX XX, XXXX |
XXXXXX XXX XXXX |
$X,XXX,XXX |
| XXXXXXXX XXXX | XXX XX, XXXX | $2,418,000 XXX XXXX |
| XXXXXXXX XXXXXX | XXX XX, XXXX | $2,488,000 XXX XXXX |
| XXXXXXXX XXXXXXX | XXX XX, XXXX | XXX XXXX |
| XXXXXXXX XXXXXX | XXX XX, XXXX | $2,800,000 XXX XXXX |
| XXXXXXXX XXXXXXX | XXX XX, XXXX | XXX XXXX |
| XXXXXXXX XXXXXX | XXX XX, XXXX | $2,980,000 XXX XXXX |
| XXXXXXXX XXXX | XXX XX, XXXX | $2,450,000 XXX XXXX |
| XXXXXXXX XXXXXX | XXX XX, XXXX | $2,279,000 XXX XXXX |

Corpus Christi Catholic Elementary School
Elementary: CatholicSt Mary Immaculate Catholic Elementary School
Elementary: CatholicFather Henri J M Nouwen Catholic Elementary School
Elementary: CatholicSilver Pines Public School
Elementary: PublicMoraine Hills Public School
Elementary: PublicTrillium Woods Public School
Elementary: PublicÉcole secondaire Norval-Morrisseau
Secondary: PublicJean Vanier High School
Secondary: CatholicAlexander MacKenzie High School
Secondary: PublicRichmond Hill High School
Secondary: PublicSt Theresa of Lisieux Catholic High School
Secondary: CatholicBayview Secondary School
Secondary: Public- 5 bath
- 7 bed
- 3000 sqft
11 Marcus Court, Vaughan, Ontario • L6A 1G2 • Rural Vaughan



