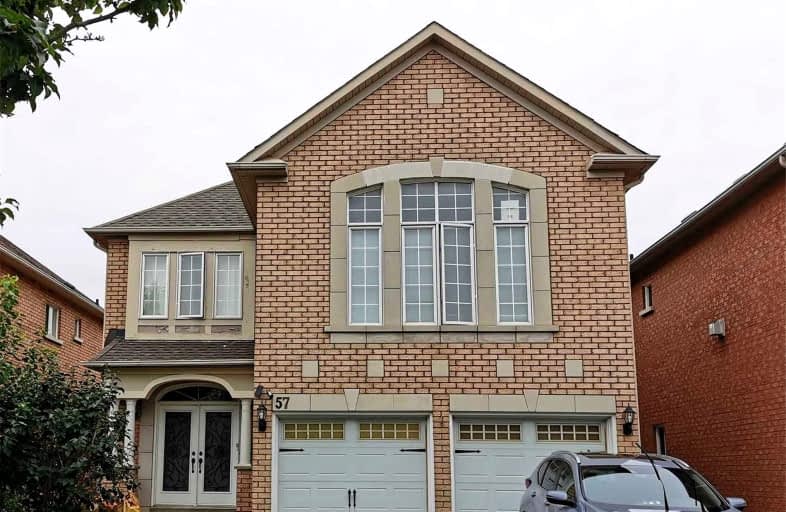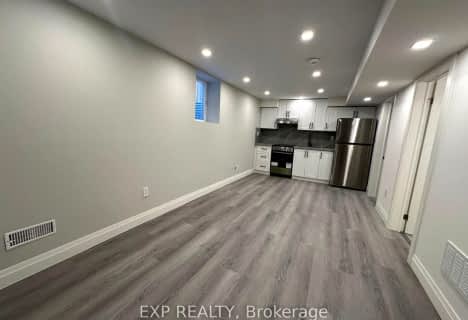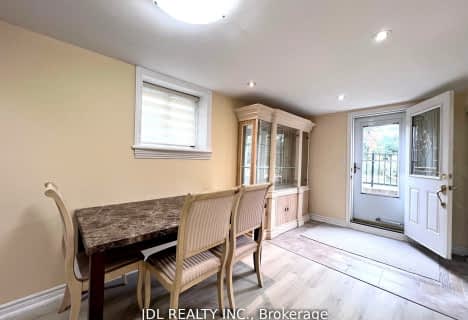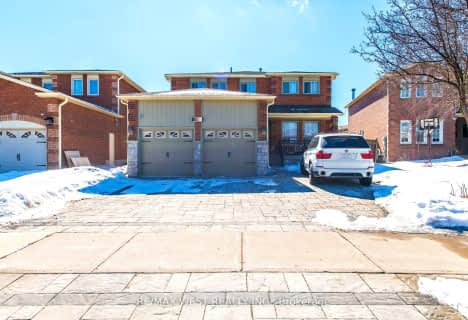Somewhat Walkable
- Some errands can be accomplished on foot.
Some Transit
- Most errands require a car.
Somewhat Bikeable
- Most errands require a car.

Walter Scott Public School
Elementary: PublicOur Lady Help of Christians Catholic Elementary School
Elementary: CatholicMichaelle Jean Public School
Elementary: PublicRedstone Public School
Elementary: PublicRichmond Rose Public School
Elementary: PublicSilver Stream Public School
Elementary: PublicÉcole secondaire Norval-Morrisseau
Secondary: PublicJean Vanier High School
Secondary: CatholicAlexander MacKenzie High School
Secondary: PublicRichmond Green Secondary School
Secondary: PublicRichmond Hill High School
Secondary: PublicBayview Secondary School
Secondary: Public-
Ritter Park
Richmond Hill ON 1.22km -
Devonsleigh Playground
117 Devonsleigh Blvd, Richmond Hill ON L4S 1G2 3.4km -
Mill Pond Park
262 Mill St (at Trench St), Richmond Hill ON 3.62km
-
TD Bank Financial Group
10381 Bayview Ave (at Redstone Rd), Richmond Hill ON L4C 0R9 0.84km -
Scotiabank
1580 Elgin Mills Rd E, Richmond Hill ON L4S 0B2 2.11km -
BMO Bank of Montreal
710 Markland St (at Major Mackenzie Dr E), Markham ON L6C 0G6 2.65km
- 1 bath
- 2 bed
- 1100 sqft
BASEM-183 LAWRENCE Avenue, Richmond Hill, Ontario • L4C 1Z4 • Harding
- 1 bath
- 2 bed
- 700 sqft
Bsmt-131 Bernard Avenue, Richmond Hill, Ontario • L4C 9Z6 • Devonsleigh












