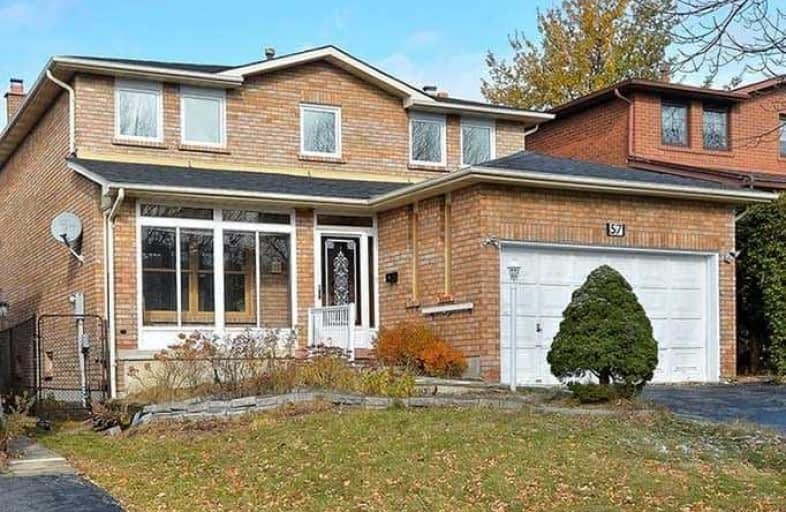
St Joseph Catholic Elementary School
Elementary: Catholic
0.51 km
Walter Scott Public School
Elementary: Public
0.85 km
Sixteenth Avenue Public School
Elementary: Public
1.27 km
Richmond Rose Public School
Elementary: Public
2.06 km
Crosby Heights Public School
Elementary: Public
1.92 km
Bayview Hill Elementary School
Elementary: Public
1.54 km
École secondaire Norval-Morrisseau
Secondary: Public
1.83 km
Jean Vanier High School
Secondary: Catholic
2.17 km
Alexander MacKenzie High School
Secondary: Public
1.89 km
Langstaff Secondary School
Secondary: Public
3.47 km
Richmond Hill High School
Secondary: Public
4.14 km
Bayview Secondary School
Secondary: Public
1.38 km






