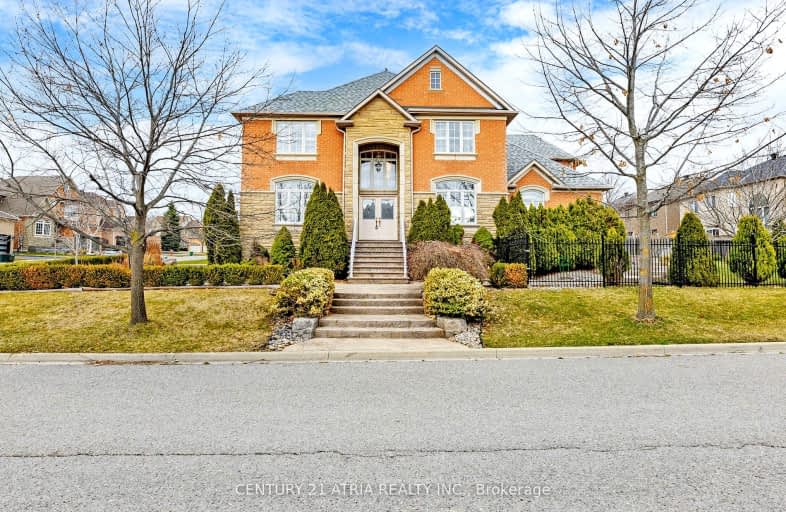Sold on Mar 20, 2024
Note: Property is not currently for sale or for rent.

-
Type: Detached
-
Style: 2-Storey
-
Size: 3000 sqft
-
Lot Size: 41.05 x 96.31 Feet
-
Age: No Data
-
Taxes: $7,724 per year
-
Days on Site: 5 Days
-
Added: Mar 15, 2024 (5 days on market)
-
Updated:
-
Last Checked: 1 month ago
-
MLS®#: N8144492
-
Listed By: Century 21 atria realty inc.
Beautiful stone & upgraded interlock front entrance In Prestigious Jefferson Forest In Highly Demanding Richmond Hill High TOP ranking School Zone. Over 3300 square feet, Double Door entry California shutters through out, upgraded light fixtures, pot lights, hardwood floor, granite flooring & oak staircase. 4 Bedrooms with 4 bathrooms and a Den on the main floor perfect for individual working from home. Open to above entrance with 16ft looking spectacular. Hardwood Floors through out main and 2nd floor. Family room cathedral ceiling 13 ft. Spacious basement with two separate staircases leading from main floor. Crown molding in living and family room.
Extras
Existing Fridge and Stove. All electric light fixtures ,All window covrgs, Garage door opener &remote, washer and dryer. Shed in backyard. HWT rental.
Property Details
Facts for 57 Shadow Falls Drive, Richmond Hill
Status
Days on Market: 5
Last Status: Sold
Sold Date: Mar 20, 2024
Closed Date: Jun 26, 2024
Expiry Date: Nov 15, 2024
Sold Price: $2,178,000
Unavailable Date: Mar 21, 2024
Input Date: Mar 15, 2024
Prior LSC: Listing with no contract changes
Property
Status: Sale
Property Type: Detached
Style: 2-Storey
Size (sq ft): 3000
Area: Richmond Hill
Community: Jefferson
Availability Date: TBD
Inside
Bedrooms: 4
Bathrooms: 4
Kitchens: 1
Rooms: 11
Den/Family Room: Yes
Air Conditioning: Central Air
Fireplace: Yes
Washrooms: 4
Building
Basement: Unfinished
Heat Type: Forced Air
Heat Source: Electric
Exterior: Brick
Exterior: Stone
Water Supply: Municipal
Special Designation: Unknown
Parking
Driveway: Private
Garage Spaces: 2
Garage Type: Attached
Covered Parking Spaces: 4
Total Parking Spaces: 6
Fees
Tax Year: 2023
Tax Legal Description: LOT 448, PLAN 65M3602. S/T RT, REGION AS IN YR3187
Taxes: $7,724
Highlights
Feature: Fenced Yard
Feature: Park
Feature: Public Transit
Feature: School
Land
Cross Street: Yonge Street And 19t
Municipality District: Richmond Hill
Fronting On: North
Pool: None
Sewer: None
Lot Depth: 96.31 Feet
Lot Frontage: 41.05 Feet
Open House
Open House Date: 2024-03-23
Open House Start: 02:00:00
Open House Finished: 04:00:00
Open House Date: 2024-03-24
Open House Start: 02:00:00
Open House Finished: 04:00:00
Rooms
Room details for 57 Shadow Falls Drive, Richmond Hill
| Type | Dimensions | Description |
|---|---|---|
| Living Main | 3.40 x 4.22 | Window, Hardwood Floor, California Shutters |
| Dining Main | 3.84 x 5.21 | Window, Hardwood Floor, California Shutters |
| Family Main | 4.83 x 4.88 | Vaulted Ceiling, Hardwood Floor, Fireplace |
| Kitchen Main | 3.30 x 4.01 | W/O To Yard, Granite Floor |
| Breakfast Main | 3.35 x 4.01 | Window, Centre Island, Granite Floor |
| Den Main | 3.05 x 3.96 | Window, Hardwood Floor |
| Laundry Main | 3.05 x 3.00 | Window, Ceramic Floor |
| Prim Bdrm 2nd | 4.01 x 6.68 | Hardwood Floor, W/I Closet, Ensuite Bath |
| 2nd Br 2nd | 3.94 x 4.09 | Hardwood Floor, Closet, Ensuite Bath |
| 3rd Br 2nd | 3.56 x 4.88 | Hardwood Floor, Closet, Ensuite Bath |
| 4th Br 2nd | 3.89 x 3.53 | Hardwood Floor, Closet, Ensuite Bath |
| XXXXXXXX | XXX XX, XXXX |
XXXXXX XXX XXXX |
$X,XXX,XXX |
| XXXXXXXX XXXXXX | XXX XX, XXXX | $1,938,800 XXX XXXX |
Car-Dependent
- Almost all errands require a car.

École élémentaire publique L'Héritage
Elementary: PublicChar-Lan Intermediate School
Elementary: PublicSt Peter's School
Elementary: CatholicHoly Trinity Catholic Elementary School
Elementary: CatholicÉcole élémentaire catholique de l'Ange-Gardien
Elementary: CatholicWilliamstown Public School
Elementary: PublicÉcole secondaire publique L'Héritage
Secondary: PublicCharlottenburgh and Lancaster District High School
Secondary: PublicSt Lawrence Secondary School
Secondary: PublicÉcole secondaire catholique La Citadelle
Secondary: CatholicHoly Trinity Catholic Secondary School
Secondary: CatholicCornwall Collegiate and Vocational School
Secondary: Public

