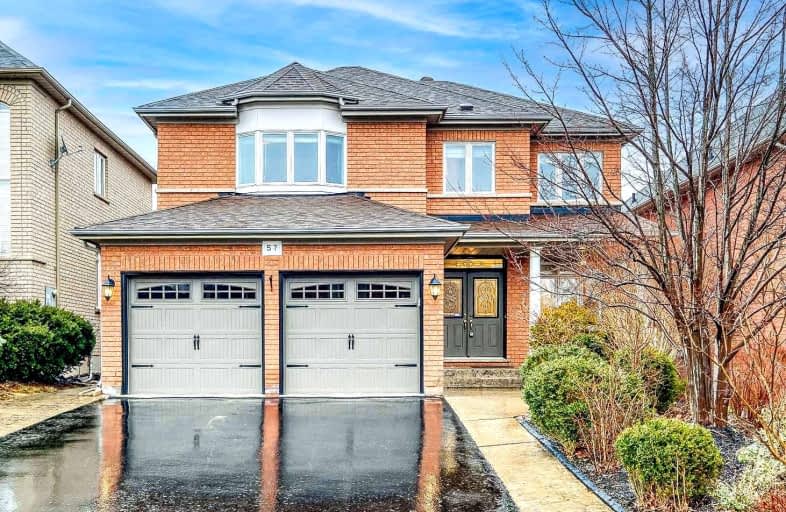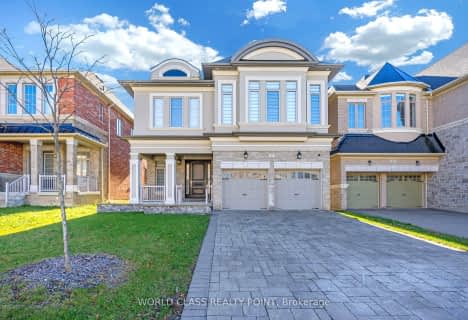Car-Dependent
- Almost all errands require a car.
Some Transit
- Most errands require a car.
Somewhat Bikeable
- Most errands require a car.

Corpus Christi Catholic Elementary School
Elementary: CatholicH G Bernard Public School
Elementary: PublicSt Marguerite D'Youville Catholic Elementary School
Elementary: CatholicBond Lake Public School
Elementary: PublicMacLeod's Landing Public School
Elementary: PublicMoraine Hills Public School
Elementary: PublicÉcole secondaire Norval-Morrisseau
Secondary: PublicJean Vanier High School
Secondary: CatholicRichmond Green Secondary School
Secondary: PublicRichmond Hill High School
Secondary: PublicSt Theresa of Lisieux Catholic High School
Secondary: CatholicBayview Secondary School
Secondary: Public-
YAZ lounge
10737 Yonge St, Richmond Hill, ON L4C 3E3 2.83km -
Mandala Cafe & Lounge
10670 Yonge Street, Richmond Hill, ON L4C 0C7 3.2km -
Bar And Grill St Louis Wings And Ribs
10620 Yonge Street, Unit 16, Richmond Hill, ON L4C 3C8 3.32km
-
Starbucks
11108 Yonge Street, Richmond Hill, ON L4C 0M6 2.06km -
Tim Hortons
12338 Yonge Street, Richmond Hill, ON L4C 6Z6 2.07km -
Tim Hortons
11005 Yonge Street, Richmond Hill, ON L4C 0K7 2.23km
-
Shoppers Drug Mart
118 Tower Hill Road, Richmond Hill, ON L4E 4M1 1.23km -
Upper Yonge Pharmacy Rx Pharmachoice
10909 Yonge Street, Unit 57, Richmond Hill, ON L4C 3E3 2.51km -
Shoppers Drug Mart
10800 Bayview Ave, Richmond Hill, ON L4S 0A6 2.51km
-
Sunset Grill
11710 Yonge St, Richmond Hill, ON L4E 0K4 1.13km -
Pizza Hut
11710 Yonge Street, Suite 2, Richmond Hill, ON L4E 0K4 1.13km -
Subway
11860 Yonge Street, Unit 1, Richmond Hill, ON L4E 0W6 1.14km
-
Village Gate
9665 Avenue Bayview, Richmond Hill, ON L4C 9V4 5.53km -
Richlane Mall
9425 Leslie Street, Richmond Hill, ON L4B 3N7 6.63km -
Hillcrest Mall
9350 Yonge Street, Richmond Hill, ON L4C 5G2 6.73km
-
Sobeys
11700 Yonge Street, Richmond Hill, ON L4E 0K4 1.27km -
Tower Market
8-126 Tower Hill Road, Tower Plaza, Richmond Hill, ON L4E 4L9 1.36km -
Farm Boy
12266 Yonge Street, Richmond Hill, ON L4E 3M7 1.86km
-
Lcbo
10375 Yonge Street, Richmond Hill, ON L4C 3C2 3.8km -
LCBO
1520 Major MacKenzie Drive E, Richmond Hill, ON L4S 0A1 5.06km -
LCBO
9970 Dufferin Street, Vaughan, ON L6A 4K1 7.62km
-
Richmond Hill Hyundai
11188 Yonge St, Richmond Hill, ON L4S 1K9 1.97km -
Shell
11151 Yonge Street, Richmond Hill, ON L4S 1L2 1.93km -
Esso
12338 Yonge Street, Richmond Hill, ON L4E 0W5 2.07km
-
Imagine Cinemas
10909 Yonge Street, Unit 33, Richmond Hill, ON L4C 3E3 2.45km -
Elgin Mills Theatre
10909 Yonge Street, Richmond Hill, ON L4C 3E3 2.46km -
York Cinemas
115 York Blvd, Richmond Hill, ON L4B 3B4 8.81km
-
Richmond Hill Public Library - Richmond Green
1 William F Bell Parkway, Richmond Hill, ON L4S 1N2 3.22km -
Richmond Hill Public Library - Oak Ridges Library
34 Regatta Avenue, Richmond Hill, ON L4E 4R1 4.45km -
Richmond Hill Public Library - Central Library
1 Atkinson Street, Richmond Hill, ON L4C 0H5 5.01km
-
Mackenzie Health
10 Trench Street, Richmond Hill, ON L4C 4Z3 5.17km -
Yorkdale Medical Clinic
11658 Yonge Street, Unit A103, Richmond Hill, ON L4E 3N6 1.07km -
York Medical
10660 Yonge Street, Richmond Hill, ON L4C 3C9 3.19km
-
Leno mills park
Richmond Hill ON 1.57km -
Richmond Green Sports Centre & Park
1300 Elgin Mills Rd E (at Leslie St.), Richmond Hill ON L4S 1M5 3.08km -
Lake Wilcox Park
Sunset Beach Rd, Richmond Hill ON 3.66km
-
BMO Bank of Montreal
11680 Yonge St (at Tower Hill Rd.), Richmond Hill ON L4E 0K4 1.15km -
RBC Royal Bank
11000 Yonge St (at Canyon Hill Ave), Richmond Hill ON L4C 3E4 2.37km -
Scotiabank
10355 Yonge St (btwn Elgin Mills Rd & Canyon Hill Ave), Richmond Hill ON L4C 3C1 2.7km
- 5 bath
- 5 bed
- 3500 sqft
59 Misty Well Drive, Richmond Hill, Ontario • L4E 4J6 • Jefferson
- 7 bath
- 6 bed
- 3500 sqft
81 Wellspring Avenue, Richmond Hill, Ontario • L4E 1E8 • Oak Ridges
- 5 bath
- 5 bed
- 3000 sqft
87 Current Drive, Richmond Hill, Ontario • L4S 0M7 • Rural Richmond Hill








