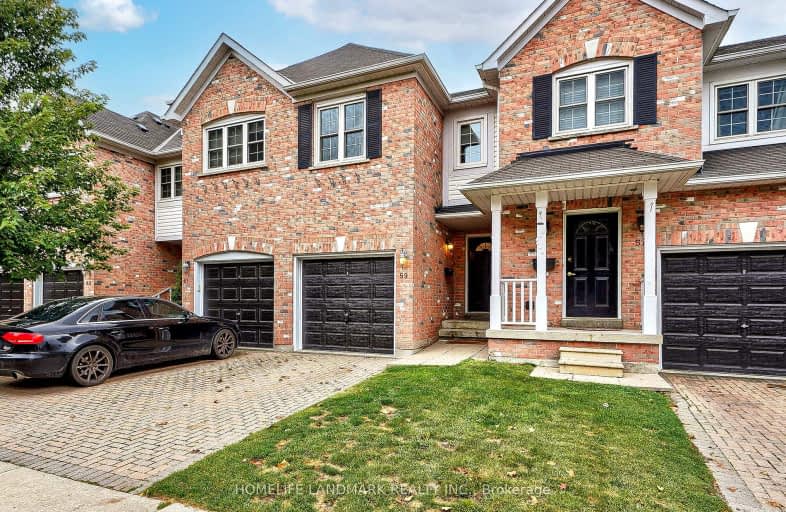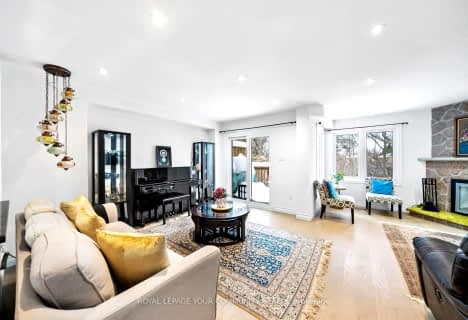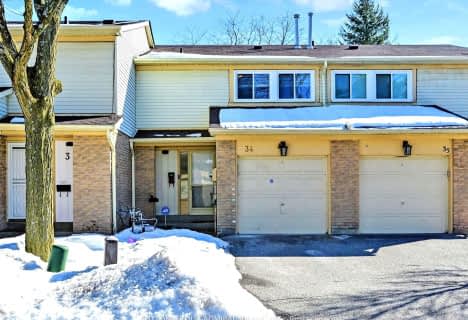Very Walkable
- Most errands can be accomplished on foot.
Good Transit
- Some errands can be accomplished by public transportation.
Bikeable
- Some errands can be accomplished on bike.

Ross Doan Public School
Elementary: PublicRoselawn Public School
Elementary: PublicSt John Paul II Catholic Elementary School
Elementary: CatholicSixteenth Avenue Public School
Elementary: PublicCharles Howitt Public School
Elementary: PublicRed Maple Public School
Elementary: PublicÉcole secondaire Norval-Morrisseau
Secondary: PublicThornlea Secondary School
Secondary: PublicJean Vanier High School
Secondary: CatholicAlexander MacKenzie High School
Secondary: PublicLangstaff Secondary School
Secondary: PublicBayview Secondary School
Secondary: Public-
Mill Pond Park
262 Mill St (at Trench St), Richmond Hill ON 3.23km -
Rosedale North Park
350 Atkinson Ave, Vaughan ON 4.06km -
Pamona Valley Tennis Club
Markham ON 4.08km
-
CIBC
8825 Yonge St (South Hill Shopping Centre), Richmond Hill ON L4C 6Z1 0.6km -
TD Bank Financial Group
9200 Bathurst St (at Rutherford Rd), Thornhill ON L4J 8W1 2.53km -
TD Bank Financial Group
7967 Yonge St, Thornhill ON L3T 2C4 3.21km
- 2 bath
- 3 bed
- 1000 sqft
17-17 The Carriage Way, Markham, Ontario • L3T 4V1 • Royal Orchard
- 4 bath
- 3 bed
- 1600 sqft
04-80 Mccallum Drive, Richmond Hill, Ontario • L4C 9X5 • North Richvale
- 4 bath
- 3 bed
- 1600 sqft
35-80 Mccallum Drive West, Richmond Hill, Ontario • L4C 9X5 • North Richvale
- 2 bath
- 3 bed
- 1200 sqft
248 Royal Orchard Boulevard, Markham, Ontario • L3T 3E7 • Royal Orchard
- 3 bath
- 3 bed
- 2000 sqft
01-190 Harding Boulevard West, Richmond Hill, Ontario • L4C 0J9 • North Richvale
- 2 bath
- 3 bed
- 1200 sqft
41-189 Springhead Gardens, Richmond Hill, Ontario • L4C 5C7 • North Richvale
- 4 bath
- 3 bed
- 1600 sqft
66-190 Harding Boulevard West, Richmond Hill, Ontario • L4C 0J9 • North Richvale
- 2 bath
- 3 bed
- 1600 sqft
12-11 Plaisance Road, Richmond Hill, Ontario • L4C 5H1 • North Richvale
- 3 bath
- 3 bed
- 1800 sqft
81-23 Observatory Lane, Richmond Hill, Ontario • L4C 0M7 • Observatory
- 2 bath
- 3 bed
- 1200 sqft
34-209 Castle Rock Drive, Richmond Hill, Ontario • L4C 5M2 • North Richvale
- 2 bath
- 3 bed
- 1200 sqft
220 Royal Orchard Boulevard, Markham, Ontario • L3T 3E7 • Royal Orchard














