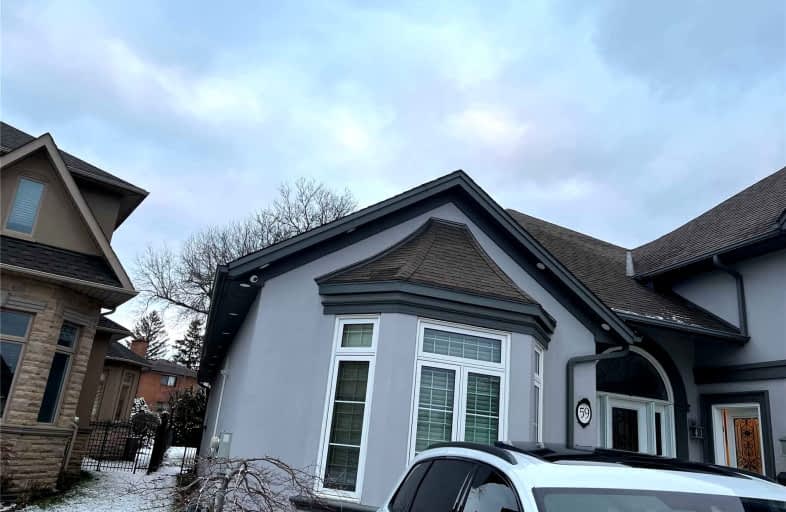Car-Dependent
- Almost all errands require a car.
Good Transit
- Some errands can be accomplished by public transportation.
Somewhat Bikeable
- Most errands require a car.

Ross Doan Public School
Elementary: PublicSt Charles Garnier Catholic Elementary School
Elementary: CatholicRoselawn Public School
Elementary: PublicSt John Paul II Catholic Elementary School
Elementary: CatholicCharles Howitt Public School
Elementary: PublicRed Maple Public School
Elementary: PublicÉcole secondaire Norval-Morrisseau
Secondary: PublicThornlea Secondary School
Secondary: PublicAlexander MacKenzie High School
Secondary: PublicLangstaff Secondary School
Secondary: PublicWestmount Collegiate Institute
Secondary: PublicStephen Lewis Secondary School
Secondary: Public-
Archibald's Pub
8950 Yonge Street, Richmond Hill, ON L4C 6Z7 0.74km -
Milestones
30 High Tech Rd, Richmond Hill, ON L4B 4L9 1.01km -
Kelseys Original Roadhouse
8715 Yonge St, Richmond Hill, ON L4C 6Z1 1.1km
-
Cream N Sugar
1-8910 Yonge Street, Suite 2-1, Richmond Hill, ON L4C 0L7 0.75km -
Miraas Cafe & Pastry
9080 Yonge Street, Unit 1, Richmond Hill, ON L4C 6Z9 0.77km -
Demetres
9174 Yonge Street, Unit 2, Richmond Hill, ON L4C 7A1 0.83km
-
GoGo Muscle Training
8220 Bayview Avenue, Unit 200, Markham, ON L3T 2S2 3.21km -
Womens Fitness Clubs of Canada
10341 Yonge Street, Unit 3, Richmond Hill, ON L4C 3C1 3.81km -
Womens Fitness Clubs of Canada
207-1 Promenade Circle, Unit 207, Thornhill, ON L4J 4P8 4.52km
-
Grand Genesis Health
9080 Yonge Street, Level 2, unit 12, Richmond Hill, ON L4C 0Y7 0.78km -
Shoppers Drug Mart
8889 Yonge Street, Richmond Hill, ON L4C 0L5 0.93km -
Shoppers Drug Mart
8865 Yonge Street, Unit 1, Richmond Hill, ON L4C 6Z1 0.86km
-
Akane Sushi Express
361 Carrville Road, Unit 7A, Richmond Hill, ON L4C 6E4 0.59km -
Domino's Pizza
361 Carrville Rd, Richmond Hill, ON L4C 6E4 0.59km -
Abruzzo Pizza
9010 Yonge St, Richmond Hill, ON L4C 6Z8 0.73km
-
Hillcrest Mall
9350 Yonge Street, Richmond Hill, ON L4C 5G2 1.1km -
SmartCentres - Thornhill
700 Centre Street, Thornhill, ON L4V 0A7 3.91km -
Thornhill Square Shopping Centre
300 John Street, Thornhill, ON L3T 5W4 4.39km
-
Enzo's No Frills
9325 Yonge Street, Richmond Hill, ON L4C 1V4 1.36km -
Sahara Market
9301 Bathurst Street, Regional Municipality of York, ON L4C 9S2 1.44km -
Aladdin Middle Eastern Market
9301 Bathurst Street, Richmond Hill, ON L4C 9W3 1.44km
-
LCBO
8783 Yonge Street, Richmond Hill, ON L4C 6Z1 0.97km -
The Beer Store
8825 Yonge Street, Richmond Hill, ON L4C 6Z1 0.89km -
Lcbo
10375 Yonge Street, Richmond Hill, ON L4C 3C2 3.97km
-
Shell Gas Station
8656 Yonge Street, Richmond Hill, ON L4C 6L5 1.15km -
Petro-Canada
9550 Yonge Street, Richmond Hill, ON L4C 1V6 1.7km -
Petro Canada
5 Red Maple Road, Richmond Hill, ON L4B 4M6 1.83km
-
SilverCity Richmond Hill
8725 Yonge Street, Richmond Hill, ON L4C 6Z1 1.25km -
Famous Players
8725 Yonge Street, Richmond Hill, ON L4C 6Z1 1.25km -
Imagine Cinemas Promenade
1 Promenade Circle, Lower Level, Thornhill, ON L4J 4P8 4.31km
-
Richmond Hill Public Library-Richvale Library
40 Pearson Avenue, Richmond Hill, ON L4C 6V5 0.24km -
Richmond Hill Public Library - Central Library
1 Atkinson Street, Richmond Hill, ON L4C 0H5 2.76km -
Pleasant Ridge Library
300 Pleasant Ridge Avenue, Thornhill, ON L4J 9B3 3.15km
-
Mackenzie Health
10 Trench Street, Richmond Hill, ON L4C 4Z3 2.83km -
Shouldice Hospital
7750 Bayview Avenue, Thornhill, ON L3T 4A3 4.01km -
9212 Yonge Medical Center
9212 Yonge Street, Richmond Hill, ON L4C 7A1 0.94km
-
Dr. James Langstaff Park
155 Red Maple Rd, Richmond Hill ON L4B 4P9 1.72km -
Jack Pine Park
61 Petticoat Rd, Vaughan ON 4.84km -
Glencrest Park
5.2km
-
TD Bank Financial Group
9200 Bathurst St (at Rutherford Rd), Thornhill ON L4J 8W1 1.67km -
RBC Royal Bank
365 High Tech Rd (at Bayview Ave.), Richmond Hill ON L4B 4V9 2.53km -
TD Bank Financial Group
9019 Bayview Ave, Richmond Hill ON L4B 3M6 2.69km
- 5 bath
- 4 bed
- 3500 sqft
99 Birch Avenue, Richmond Hill, Ontario • L4C 6C5 • South Richvale
- 6 bath
- 5 bed
- 3500 sqft
149 Milky Way Drive, Richmond Hill, Ontario • L4C 4Y3 • Observatory
- 6 bath
- 4 bed
- 5000 sqft
33 Winterport Court, Richmond Hill, Ontario • L4C 9V6 • South Richvale
- 7 bath
- 4 bed
- 3500 sqft
23 Milky Way Drive, Richmond Hill, Ontario • L4C 4M9 • Observatory
- 5 bath
- 4 bed
- 3500 sqft
6 Magistrale Court, Richmond Hill, Ontario • L4C 0H3 • North Richvale
- 3 bath
- 4 bed
- 2000 sqft
21 Yongeview Avenue, Richmond Hill, Ontario • L4C 7A3 • South Richvale













