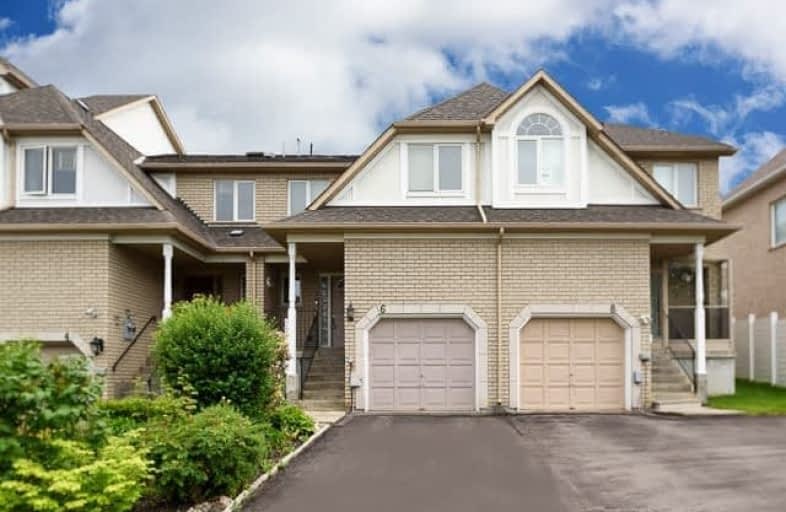
St Joseph Catholic Elementary School
Elementary: Catholic
1.46 km
Walter Scott Public School
Elementary: Public
0.97 km
Michaelle Jean Public School
Elementary: Public
0.99 km
Richmond Rose Public School
Elementary: Public
0.33 km
Crosby Heights Public School
Elementary: Public
0.79 km
Beverley Acres Public School
Elementary: Public
0.89 km
École secondaire Norval-Morrisseau
Secondary: Public
2.09 km
Jean Vanier High School
Secondary: Catholic
0.45 km
Alexander MacKenzie High School
Secondary: Public
2.84 km
Richmond Green Secondary School
Secondary: Public
2.72 km
Richmond Hill High School
Secondary: Public
2.93 km
Bayview Secondary School
Secondary: Public
0.50 km




