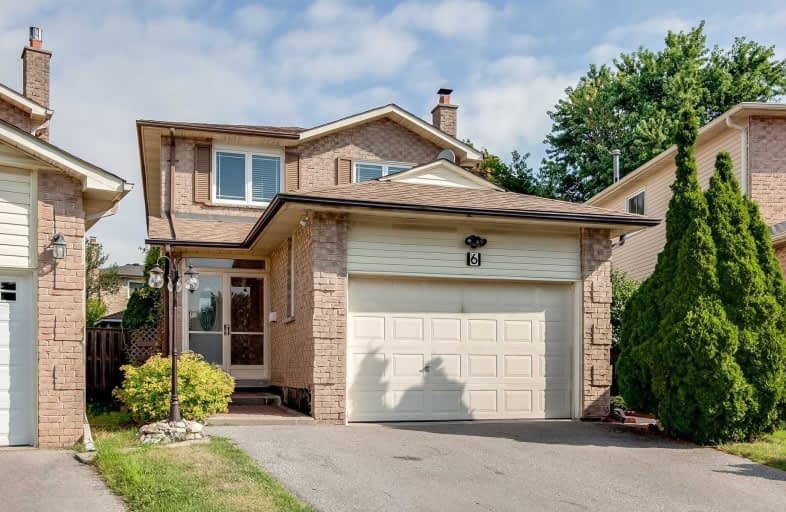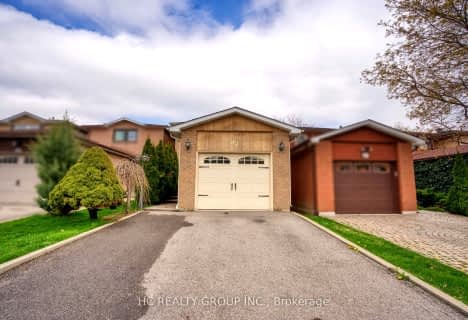
St Anne Catholic Elementary School
Elementary: CatholicRoss Doan Public School
Elementary: PublicSt Charles Garnier Catholic Elementary School
Elementary: CatholicRoselawn Public School
Elementary: PublicCharles Howitt Public School
Elementary: PublicAnne Frank Public School
Elementary: PublicÉcole secondaire Norval-Morrisseau
Secondary: PublicAlexander MacKenzie High School
Secondary: PublicLangstaff Secondary School
Secondary: PublicWestmount Collegiate Institute
Secondary: PublicStephen Lewis Secondary School
Secondary: PublicBayview Secondary School
Secondary: Public- 4 bath
- 3 bed
- 1500 sqft
10 Frobisher Street, Richmond Hill, Ontario • L4B 4H7 • Langstaff
- 4 bath
- 4 bed
- 2000 sqft
17 Kingsville Lane, Richmond Hill, Ontario • L4C 7V6 • Mill Pond
- 2 bath
- 3 bed
- 1100 sqft
123 Kersey Crescent, Richmond Hill, Ontario • L4C 5X4 • North Richvale











