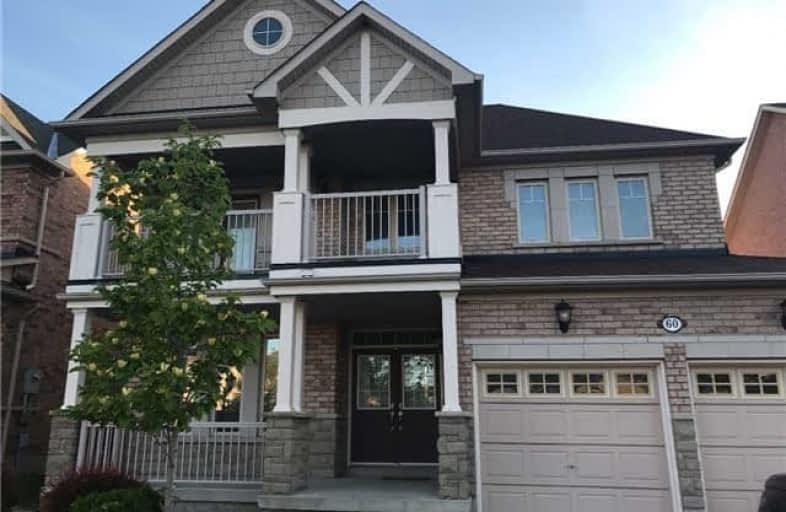Leased on Jun 06, 2017
Note: Property is not currently for sale or for rent.

-
Type: Detached
-
Style: 2-Storey
-
Lease Term: 1 Year
-
Possession: Immi
-
All Inclusive: N
-
Lot Size: 0 x 0
-
Age: No Data
-
Days on Site: 2 Days
-
Added: Sep 07, 2019 (2 days on market)
-
Updated:
-
Last Checked: 2 months ago
-
MLS®#: N3828212
-
Listed By: Eastide realty inc., brokerage
Elegant 4 Bedroom Home, Gorgeous Layout, Hardwood Floors, Nice Location. See It Love It! Mins To Schools,Parks, Shopping, Public Transit And Highways,Impressive Brkfst Area W/Soaring Cling Height&2Skylight,W/O To 2Tier Huge Deck W/Pergola,Bench,Patio!Prof.Landscapd Private Bckyrd Overlooking The Pond&Stunning Sunset View.Combined Large Bedrm W/O To Front Balcony,Can Be Converted Back To 2Bedrms Easily
Extras
Stainless Steel Fridge,Stove,Dishwasher,Microwave&Range. Washer/Dryer,Cac,Cvac,All Existing Window Coverings And Elf's.**Top Rank Ontario Schools: Father Fredrick Catholic School & Kettle Lakes Public School**
Property Details
Facts for 60 Brockdale Street, Richmond Hill
Status
Days on Market: 2
Last Status: Leased
Sold Date: Jun 06, 2017
Closed Date: Jun 28, 2017
Expiry Date: Sep 01, 2017
Sold Price: $2,600
Unavailable Date: Jun 06, 2017
Input Date: Jun 04, 2017
Prior LSC: Listing with no contract changes
Property
Status: Lease
Property Type: Detached
Style: 2-Storey
Area: Richmond Hill
Community: Oak Ridges
Availability Date: Immi
Inside
Bedrooms: 4
Bathrooms: 4
Kitchens: 1
Rooms: 13
Den/Family Room: Yes
Air Conditioning: Central Air
Fireplace: Yes
Laundry: Ensuite
Washrooms: 4
Utilities
Utilities Included: N
Building
Basement: Full
Basement 2: Unfinished
Heat Type: Forced Air
Heat Source: Gas
Exterior: Brick
Private Entrance: Y
Water Supply: Municipal
Special Designation: Unknown
Parking
Driveway: Private
Parking Included: Yes
Garage Spaces: 2
Garage Type: Attached
Covered Parking Spaces: 2
Total Parking Spaces: 4
Fees
Cable Included: No
Central A/C Included: No
Common Elements Included: Yes
Heating Included: No
Hydro Included: No
Water Included: No
Land
Cross Street: King/Bathurst
Municipality District: Richmond Hill
Fronting On: East
Pool: None
Sewer: Sewers
Rooms
Room details for 60 Brockdale Street, Richmond Hill
| Type | Dimensions | Description |
|---|---|---|
| Living Main | 3.40 x 3.97 | O/Looks Frontyard, Hardwood Floor |
| Dining Main | 3.68 x 4.43 | Open Concept, Hardwood Floor |
| Family Main | 3.66 x 5.49 | Gas Fireplace, Hardwood Floor |
| Kitchen Main | 3.06 x 3.66 | Breakfast Area, Hardwood Floor |
| Breakfast Main | 3.06 x 4.63 | Skylight, Hardwood Floor |
| Master 2nd | 3.66 x 5.51 | 5 Pc Ensuite, Hardwood Floor |
| 2nd Br 2nd | 3.78 x 4.04 | 4 Pc Ensuite, Hardwood Floor |
| 3rd Br 2nd | 3.37 x 4.10 | W/O To Balcony, Hardwood Floor |
| 4th Br 2nd | 3.06 x 3.66 | O/Looks Garden, Hardwood Floor |
| XXXXXXXX | XXX XX, XXXX |
XXXXXX XXX XXXX |
$X,XXX |
| XXX XX, XXXX |
XXXXXX XXX XXXX |
$X,XXX | |
| XXXXXXXX | XXX XX, XXXX |
XXXX XXX XXXX |
$X,XXX,XXX |
| XXX XX, XXXX |
XXXXXX XXX XXXX |
$X,XXX,XXX |
| XXXXXXXX XXXXXX | XXX XX, XXXX | $2,600 XXX XXXX |
| XXXXXXXX XXXXXX | XXX XX, XXXX | $2,600 XXX XXXX |
| XXXXXXXX XXXX | XXX XX, XXXX | $1,620,000 XXX XXXX |
| XXXXXXXX XXXXXX | XXX XX, XXXX | $1,488,000 XXX XXXX |

Windham Ridge Public School
Elementary: PublicKettle Lakes Public School
Elementary: PublicFather Frederick McGinn Catholic Elementary School
Elementary: CatholicOak Ridges Public School
Elementary: PublicOur Lady of Hope Catholic Elementary School
Elementary: CatholicBeynon Fields Public School
Elementary: PublicACCESS Program
Secondary: PublicÉSC Renaissance
Secondary: CatholicKing City Secondary School
Secondary: PublicCardinal Carter Catholic Secondary School
Secondary: CatholicRichmond Hill High School
Secondary: PublicSt Theresa of Lisieux Catholic High School
Secondary: Catholic

