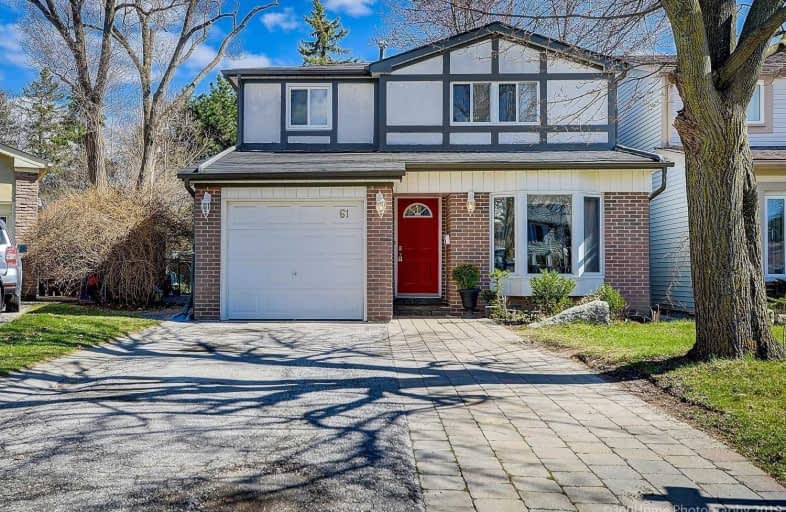Very Walkable
- Most errands can be accomplished on foot.
75
/100
Good Transit
- Some errands can be accomplished by public transportation.
51
/100
Bikeable
- Some errands can be accomplished on bike.
56
/100

St Anne Catholic Elementary School
Elementary: Catholic
1.72 km
Ross Doan Public School
Elementary: Public
0.73 km
St Charles Garnier Catholic Elementary School
Elementary: Catholic
0.46 km
Roselawn Public School
Elementary: Public
0.43 km
St John Paul II Catholic Elementary School
Elementary: Catholic
1.56 km
Charles Howitt Public School
Elementary: Public
0.91 km
École secondaire Norval-Morrisseau
Secondary: Public
2.89 km
Alexander MacKenzie High School
Secondary: Public
2.08 km
Langstaff Secondary School
Secondary: Public
1.46 km
Westmount Collegiate Institute
Secondary: Public
4.09 km
Stephen Lewis Secondary School
Secondary: Public
3.23 km
Bayview Secondary School
Secondary: Public
3.62 km
-
Mill Pond Park
262 Mill St (at Trench St), Richmond Hill ON 2.8km -
Rosedale North Park
350 Atkinson Ave, Vaughan ON 4km -
Pamona Valley Tennis Club
Markham ON 4.6km
-
CIBC
8825 Yonge St (South Hill Shopping Centre), Richmond Hill ON L4C 6Z1 0.8km -
TD Bank Financial Group
9200 Bathurst St (at Rutherford Rd), Thornhill ON L4J 8W1 1.73km -
TD Bank Financial Group
7967 Yonge St, Thornhill ON L3T 2C4 3.52km


