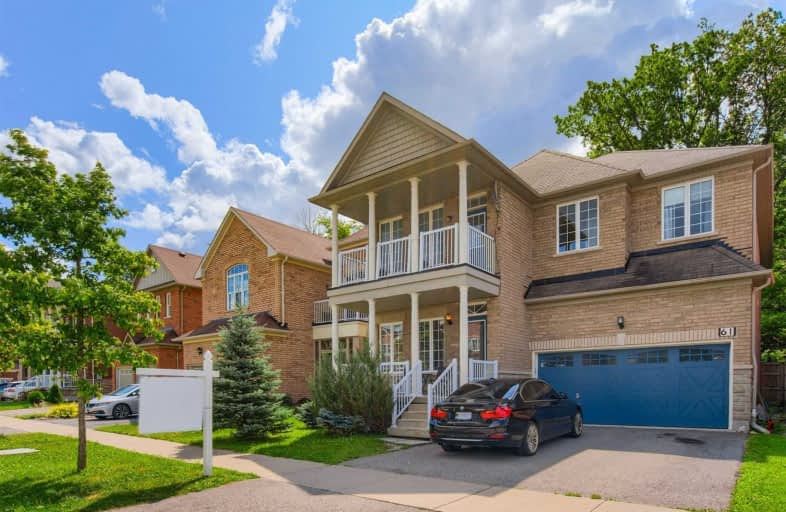Sold on Sep 06, 2019
Note: Property is not currently for sale or for rent.

-
Type: Detached
-
Style: 2-Storey
-
Size: 2500 sqft
-
Lot Size: 39.7 x 108.85 Feet
-
Age: 6-15 years
-
Taxes: $6,180 per year
-
Days on Site: 27 Days
-
Added: Sep 07, 2019 (3 weeks on market)
-
Updated:
-
Last Checked: 3 months ago
-
MLS®#: N4543393
-
Listed By: Homelife landmark realty inc., brokerage
Nestled In Nature, This Premium Lot Backs Onto Ravine And Lush Forests. Very Well Maintained &Bright 4 Bedrooms Detached Home Approx. 3000 Sq Feet Located On A Quite Street In High Demand Community Close To School Lake Wilcox&Oakridges Moraine Trails/404!!!
Extras
S/S Fridge, Stove, D/W, M/W Range, F/L W/D, All Elfs, All Window Coverings, Cac, Gdo & 1 Remote, Updated Front Dr W/Insert, Oak Stairs, Balcony, 9' Ceilings On Main, Bdrm H/W 2015, Roman Tiles In Hall Bath, Upgraded Powder Rm, Main Flr Lndr
Property Details
Facts for 61 Maroon Drive, Richmond Hill
Status
Days on Market: 27
Last Status: Sold
Sold Date: Sep 06, 2019
Closed Date: Jan 25, 2020
Expiry Date: Nov 01, 2019
Sold Price: $1,160,000
Unavailable Date: Sep 06, 2019
Input Date: Aug 10, 2019
Property
Status: Sale
Property Type: Detached
Style: 2-Storey
Size (sq ft): 2500
Age: 6-15
Area: Richmond Hill
Community: Oak Ridges
Availability Date: 30/60/Tba
Inside
Bedrooms: 4
Bathrooms: 3
Kitchens: 1
Rooms: 9
Den/Family Room: Yes
Air Conditioning: Central Air
Fireplace: Yes
Washrooms: 3
Building
Basement: Full
Heat Type: Forced Air
Heat Source: Gas
Exterior: Brick
Exterior: Stone
Water Supply: Municipal
Special Designation: Unknown
Parking
Driveway: Private
Garage Spaces: 2
Garage Type: Attached
Covered Parking Spaces: 2
Total Parking Spaces: 4
Fees
Tax Year: 2018
Tax Legal Description: Lot 92,Plan 65M3803, S/T Easment
Taxes: $6,180
Highlights
Feature: Clear View
Feature: Park
Feature: Ravine
Feature: Rec Centre
Land
Cross Street: Bayview Ave & Ballio
Municipality District: Richmond Hill
Fronting On: South
Pool: None
Sewer: Sewers
Lot Depth: 108.85 Feet
Lot Frontage: 39.7 Feet
Rooms
Room details for 61 Maroon Drive, Richmond Hill
| Type | Dimensions | Description |
|---|---|---|
| Living Main | 3.80 x 4.64 | Hardwood Floor, Combined W/Dining, Open Concept |
| Dining Main | 3.80 x 4.64 | Hardwood Floor, Large Window |
| Family Main | 4.30 x 4.98 | Hardwood Floor, Gas Fireplace, Pot Lights |
| Kitchen Main | 2.60 x 4.73 | Family Size Kitchen, Stainless Steel Appl, Backsplash |
| Breakfast Main | 2.61 x 5.24 | W/O To Ravine, Centre Island, Pantry |
| Master 2nd | 5.24 x 5.25 | Hardwood Floor, 4 Pc Ensuite |
| 2nd Br 2nd | 4.21 x 5.64 | Hardwood Floor, Semi Ensuite |
| 3rd Br 2nd | 3.31 x 4.13 | Hardwood Floor, Double Closet |
| 4th Br 2nd | 2.93 x 4.15 | Hardwood Floor, Double Closet |
| XXXXXXXX | XXX XX, XXXX |
XXXX XXX XXXX |
$X,XXX,XXX |
| XXX XX, XXXX |
XXXXXX XXX XXXX |
$XXX,XXX | |
| XXXXXXXX | XXX XX, XXXX |
XXXXXXXX XXX XXXX |
|
| XXX XX, XXXX |
XXXXXX XXX XXXX |
$X,XXX,XXX | |
| XXXXXXXX | XXX XX, XXXX |
XXXXXXXX XXX XXXX |
|
| XXX XX, XXXX |
XXXXXX XXX XXXX |
$X,XXX,XXX | |
| XXXXXXXX | XXX XX, XXXX |
XXXXXXX XXX XXXX |
|
| XXX XX, XXXX |
XXXXXX XXX XXXX |
$X,XXX,XXX | |
| XXXXXXXX | XXX XX, XXXX |
XXXXXXX XXX XXXX |
|
| XXX XX, XXXX |
XXXXXX XXX XXXX |
$X,XXX,XXX |
| XXXXXXXX XXXX | XXX XX, XXXX | $1,160,000 XXX XXXX |
| XXXXXXXX XXXXXX | XXX XX, XXXX | $999,999 XXX XXXX |
| XXXXXXXX XXXXXXXX | XXX XX, XXXX | XXX XXXX |
| XXXXXXXX XXXXXX | XXX XX, XXXX | $1,237,000 XXX XXXX |
| XXXXXXXX XXXXXXXX | XXX XX, XXXX | XXX XXXX |
| XXXXXXXX XXXXXX | XXX XX, XXXX | $1,399,000 XXX XXXX |
| XXXXXXXX XXXXXXX | XXX XX, XXXX | XXX XXXX |
| XXXXXXXX XXXXXX | XXX XX, XXXX | $1,475,000 XXX XXXX |
| XXXXXXXX XXXXXXX | XXX XX, XXXX | XXX XXXX |
| XXXXXXXX XXXXXX | XXX XX, XXXX | $1,548,000 XXX XXXX |

Académie de la Moraine
Elementary: PublicOur Lady of the Annunciation Catholic Elementary School
Elementary: CatholicH G Bernard Public School
Elementary: PublicLake Wilcox Public School
Elementary: PublicBond Lake Public School
Elementary: PublicMacLeod's Landing Public School
Elementary: PublicACCESS Program
Secondary: PublicJean Vanier High School
Secondary: CatholicRichmond Green Secondary School
Secondary: PublicCardinal Carter Catholic Secondary School
Secondary: CatholicRichmond Hill High School
Secondary: PublicSt Theresa of Lisieux Catholic High School
Secondary: Catholic- 4 bath
- 4 bed
- 2000 sqft
34 Estate Garden Drive, Richmond Hill, Ontario • L4E 3V3 • Oak Ridges



