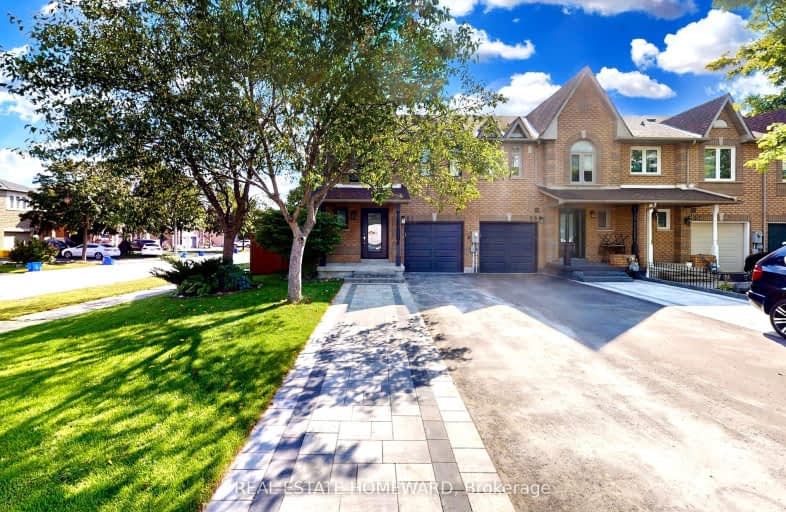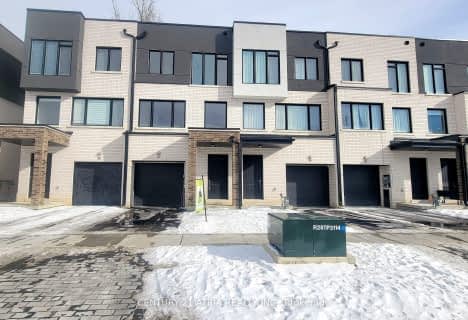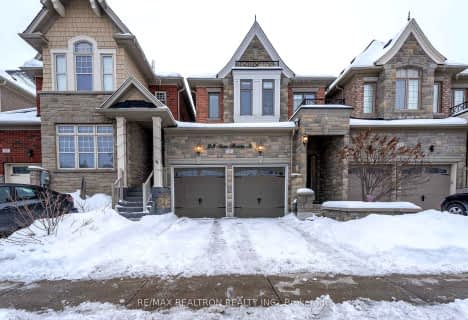Car-Dependent
- Most errands require a car.
Some Transit
- Most errands require a car.
Somewhat Bikeable
- Most errands require a car.

ÉIC Renaissance
Elementary: CatholicLight of Christ Catholic Elementary School
Elementary: CatholicHighview Public School
Elementary: PublicFather Frederick McGinn Catholic Elementary School
Elementary: CatholicOak Ridges Public School
Elementary: PublicOur Lady of Hope Catholic Elementary School
Elementary: CatholicACCESS Program
Secondary: PublicÉSC Renaissance
Secondary: CatholicDr G W Williams Secondary School
Secondary: PublicKing City Secondary School
Secondary: PublicAurora High School
Secondary: PublicCardinal Carter Catholic Secondary School
Secondary: Catholic- 3 bath
- 3 bed
3 Cape Breton Court, Richmond Hill, Ontario • L4E 3W4 • Oak Ridges Lake Wilcox
- 3 bath
- 3 bed
- 2000 sqft
19 Thornapple Lane, Richmond Hill, Ontario • L4E 1E7 • Oak Ridges Lake Wilcox
- 3 bath
- 3 bed
- 1500 sqft
92 Drizzel Crescent, Richmond Hill, Ontario • L4E 2Z1 • Oak Ridges














