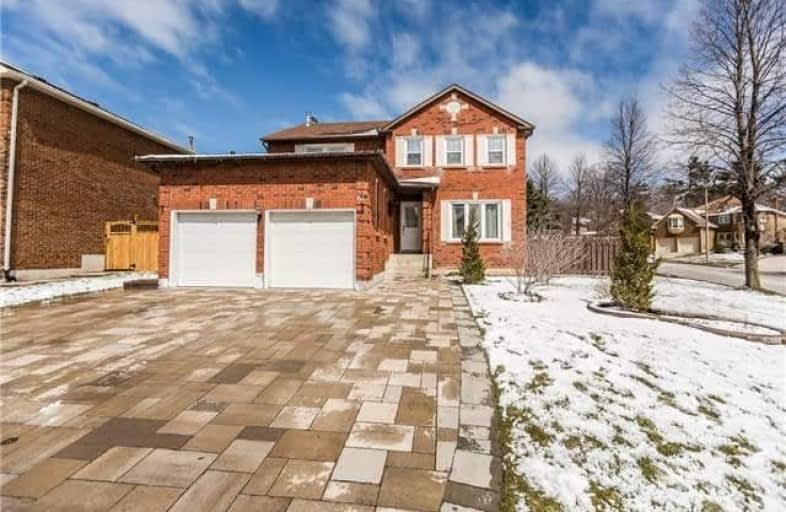Leased on Jun 04, 2017
Note: Property is not currently for sale or for rent.

-
Type: Detached
-
Style: 2-Storey
-
Size: 2500 sqft
-
Lease Term: 1 Year
-
Possession: 8/1/2017
-
All Inclusive: N
-
Lot Size: 0 x 0
-
Age: No Data
-
Days on Site: 5 Days
-
Added: Sep 07, 2019 (5 days on market)
-
Updated:
-
Last Checked: 2 months ago
-
MLS®#: N3823100
-
Listed By: Homelife landmark realty inc., brokerage
Bright And Spacious 2 Storey Detached House Newly Renovated. One Of Richmond Hill's Sought After Locations, Close To Shopping, Parks, Restaurants, School (Thornlea Ss Ranked 42/740). Step To Times Square, Min To Hwy7 And 404, Hardwood Floor, Finished Basement With Separate Entrance And Kitchen, Two Bedrooms In The Basement.
Extras
Fridge, Dishwasher, Washer, Dryer, Cac, All Elfs, All Window Coverings.
Property Details
Facts for 61 Valleymede Drive, Richmond Hill
Status
Days on Market: 5
Last Status: Leased
Sold Date: Jun 04, 2017
Closed Date: Aug 01, 2017
Expiry Date: Oct 27, 2017
Sold Price: $2,700
Unavailable Date: Jun 04, 2017
Input Date: May 31, 2017
Prior LSC: Listing with no contract changes
Property
Status: Lease
Property Type: Detached
Style: 2-Storey
Size (sq ft): 2500
Area: Richmond Hill
Community: Doncrest
Availability Date: 8/1/2017
Inside
Bedrooms: 4
Bedrooms Plus: 2
Bathrooms: 4
Kitchens: 1
Rooms: 8
Den/Family Room: No
Air Conditioning: Central Air
Fireplace: Yes
Laundry: Ensuite
Washrooms: 4
Utilities
Utilities Included: N
Building
Basement: Finished
Basement 2: Sep Entrance
Heat Type: Forced Air
Heat Source: Gas
Exterior: Brick
Private Entrance: Y
Water Supply: Municipal
Special Designation: Unknown
Parking
Driveway: Private
Parking Included: Yes
Garage Spaces: 2
Garage Type: Attached
Covered Parking Spaces: 4
Total Parking Spaces: 6
Fees
Cable Included: No
Central A/C Included: No
Common Elements Included: Yes
Heating Included: No
Hydro Included: No
Water Included: No
Land
Cross Street: Leslie/Hwy 7
Municipality District: Richmond Hill
Fronting On: East
Pool: None
Sewer: Sewers
Payment Frequency: Monthly
Rooms
Room details for 61 Valleymede Drive, Richmond Hill
| Type | Dimensions | Description |
|---|---|---|
| Living Main | 3.40 x 5.46 | Hardwood Floor, Large Window |
| Dining Main | 3.40 x 4.69 | Hardwood Floor, Large Window |
| Kitchen Main | 3.60 x 3.00 | Granite Counter, Eat-In Kitchen, W/O To Yard |
| Family Main | 3.43 x 5.30 | Fireplace, O/Looks Backyard |
| Master 2nd | 4.20 x 7.05 | Ensuite Bath, Laminate, W/I Closet |
| 2nd Br 2nd | 3.55 x 4.66 | Laminate, Closet |
| 3rd Br 2nd | 3.70 x 3.50 | Laminate, Closet |
| 4th Br 2nd | 3.67 x 3.50 | Laminate |
| 5th Br Bsmt | 3.66 x 3.35 | Laminate |
| Br Bsmt | 3.05 x 3.35 | Laminate |
| XXXXXXXX | XXX XX, XXXX |
XXXXXX XXX XXXX |
$X,XXX |
| XXX XX, XXXX |
XXXXXX XXX XXXX |
$X,XXX | |
| XXXXXXXX | XXX XX, XXXX |
XXXX XXX XXXX |
$X,XXX,XXX |
| XXX XX, XXXX |
XXXXXX XXX XXXX |
$X,XXX,XXX |
| XXXXXXXX XXXXXX | XXX XX, XXXX | $2,700 XXX XXXX |
| XXXXXXXX XXXXXX | XXX XX, XXXX | $2,800 XXX XXXX |
| XXXXXXXX XXXX | XXX XX, XXXX | $1,720,000 XXX XXXX |
| XXXXXXXX XXXXXX | XXX XX, XXXX | $1,468,000 XXX XXXX |

St Rene Goupil-St Luke Catholic Elementary School
Elementary: CatholicWillowbrook Public School
Elementary: PublicChrist the King Catholic Elementary School
Elementary: CatholicAdrienne Clarkson Public School
Elementary: PublicDoncrest Public School
Elementary: PublicBayview Hill Elementary School
Elementary: PublicThornlea Secondary School
Secondary: PublicBrebeuf College School
Secondary: CatholicSt Augustine Catholic High School
Secondary: CatholicThornhill Secondary School
Secondary: PublicSt Robert Catholic High School
Secondary: CatholicBayview Secondary School
Secondary: Public