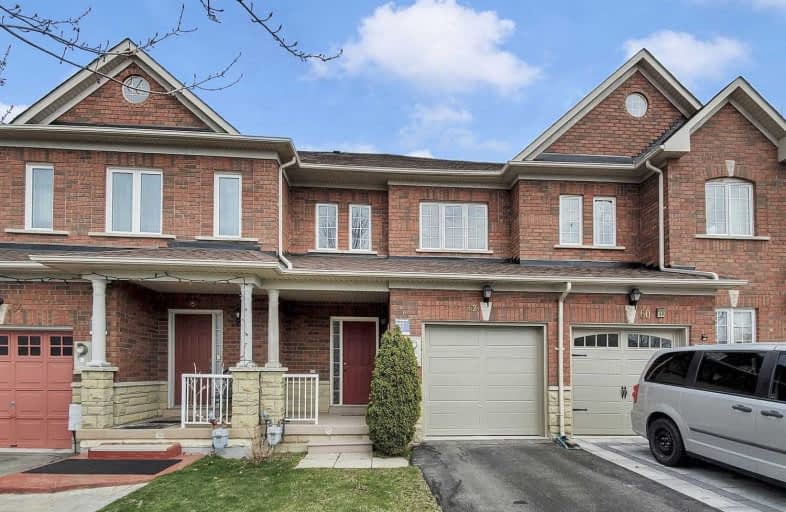Leased on May 11, 2020
Note: Property is not currently for sale or for rent.

-
Type: Att/Row/Twnhouse
-
Style: 2-Storey
-
Lease Term: 1 Year
-
Possession: Tba
-
All Inclusive: N
-
Lot Size: 0 x 0
-
Age: No Data
-
Days on Site: 13 Days
-
Added: Apr 28, 2020 (1 week on market)
-
Updated:
-
Last Checked: 3 months ago
-
MLS®#: N4750314
-
Listed By: Re/max community realty inc., brokerage
Spacious Greenpark Built Townhouse In High Demand Area, Practical Layout, Breakfast Area Walk Out To Private Backyard With Big Deck. Hardwood Flooring Throughout 1st, 2nd And 3rd Floors. Newly Finished Basement Has Family Size Kitchen With Granite Countertop, Backsplash & A Large Bedroom With Walk-In Closet, And A 3 Piece Ensuite Washroom. Convenient Location, Few Minutes Drive To Yonge St Go Station, Close To Public Transit, Highways, Malls, Hospital, School
Extras
($2,980 Incl Basement ) Shared Laundry. No Pets. Non Smoker. Stove, Fridge, B/I Dw, Washer & Dryer, All Existing Elf . Tenants Pay All Utilities & Hot Water Tank Rent($40), Tenant Insurance, Grass Mowing, Snow Removal. No Pets & No Smoking
Property Details
Facts for 62 Revelstoke Crescent, Richmond Hill
Status
Days on Market: 13
Last Status: Leased
Sold Date: May 11, 2020
Closed Date: Jun 01, 2020
Expiry Date: Jun 30, 2020
Sold Price: $2,950
Unavailable Date: May 11, 2020
Input Date: Apr 29, 2020
Prior LSC: Listing with no contract changes
Property
Status: Lease
Property Type: Att/Row/Twnhouse
Style: 2-Storey
Area: Richmond Hill
Community: Langstaff
Availability Date: Tba
Inside
Bedrooms: 3
Bathrooms: 3
Kitchens: 1
Rooms: 7
Den/Family Room: No
Air Conditioning: Central Air
Fireplace: No
Laundry: Ensuite
Laundry Level: Lower
Washrooms: 3
Utilities
Utilities Included: N
Building
Basement: Finished
Basement 2: Sep Entrance
Heat Type: Forced Air
Heat Source: Gas
Exterior: Brick
Private Entrance: Y
Water Supply: Municipal
Special Designation: Unknown
Parking
Driveway: Private
Parking Included: Yes
Garage Spaces: 1
Garage Type: Attached
Covered Parking Spaces: 1
Total Parking Spaces: 2
Fees
Cable Included: No
Central A/C Included: No
Common Elements Included: No
Heating Included: No
Hydro Included: No
Water Included: No
Land
Cross Street: Yonge/Bantry
Municipality District: Richmond Hill
Fronting On: North
Pool: None
Sewer: Sewers
Payment Frequency: Monthly
Additional Media
- Virtual Tour: http://www.winsold.com/tour/17655
Rooms
Room details for 62 Revelstoke Crescent, Richmond Hill
| Type | Dimensions | Description |
|---|---|---|
| Foyer Main | 2.50 x 5.10 | W/O To Garage, Ceramic Floor, 2 Pc Bath |
| Living Main | 4.78 x 4.97 | Hardwood Floor, Combined W/Dining |
| Dining Main | 4.78 x 4.97 | Hardwood Floor, Combined W/Living |
| Kitchen Main | 3.40 x 4.30 | Ceramic Floor, Ceramic Back Splash, W/O To Garden |
| Master 2nd | 5.00 x 5.50 | Hardwood Floor, 4 Pc Ensuite, W/W Closet |
| 2nd Br 2nd | 2.79 x 4.65 | Hardwood Floor, Closet |
| 3rd Br 2nd | 2.77 x 3.57 | Hardwood Floor, Closet |
| Kitchen Bsmt | 1.96 x 2.40 | |
| Breakfast Bsmt | 2.46 x 6.00 | |
| Br Bsmt | 3.05 x 6.90 | |
| Bathroom Bsmt | 0.91 x 2.30 | |
| Laundry Bsmt | 1.90 x 2.67 |
| XXXXXXXX | XXX XX, XXXX |
XXXXXX XXX XXXX |
$X,XXX |
| XXX XX, XXXX |
XXXXXX XXX XXXX |
$X,XXX | |
| XXXXXXXX | XXX XX, XXXX |
XXXX XXX XXXX |
$XXX,XXX |
| XXX XX, XXXX |
XXXXXX XXX XXXX |
$XXX,XXX | |
| XXXXXXXX | XXX XX, XXXX |
XXXXXXX XXX XXXX |
|
| XXX XX, XXXX |
XXXXXX XXX XXXX |
$XXX,XXX | |
| XXXXXXXX | XXX XX, XXXX |
XXXXXXX XXX XXXX |
|
| XXX XX, XXXX |
XXXXXX XXX XXXX |
$XXX,XXX |
| XXXXXXXX XXXXXX | XXX XX, XXXX | $2,950 XXX XXXX |
| XXXXXXXX XXXXXX | XXX XX, XXXX | $2,350 XXX XXXX |
| XXXXXXXX XXXX | XXX XX, XXXX | $845,000 XXX XXXX |
| XXXXXXXX XXXXXX | XXX XX, XXXX | $860,000 XXX XXXX |
| XXXXXXXX XXXXXXX | XXX XX, XXXX | XXX XXXX |
| XXXXXXXX XXXXXX | XXX XX, XXXX | $886,000 XXX XXXX |
| XXXXXXXX XXXXXXX | XXX XX, XXXX | XXX XXXX |
| XXXXXXXX XXXXXX | XXX XX, XXXX | $899,900 XXX XXXX |

Ross Doan Public School
Elementary: PublicRoselawn Public School
Elementary: PublicSt John Paul II Catholic Elementary School
Elementary: CatholicSixteenth Avenue Public School
Elementary: PublicCharles Howitt Public School
Elementary: PublicRed Maple Public School
Elementary: PublicÉcole secondaire Norval-Morrisseau
Secondary: PublicThornlea Secondary School
Secondary: PublicJean Vanier High School
Secondary: CatholicAlexander MacKenzie High School
Secondary: PublicLangstaff Secondary School
Secondary: PublicBayview Secondary School
Secondary: Public- 2 bath
- 3 bed
BSMNT-20 Canterbury Court, Richmond Hill, Ontario • L4C 9N3 • Harding



