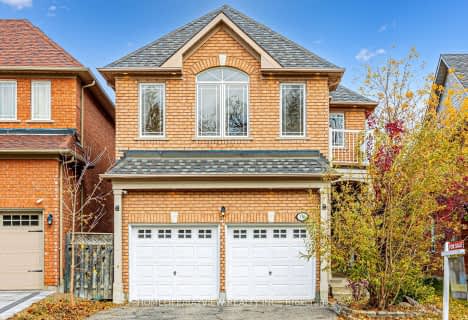
Académie de la Moraine
Elementary: PublicWindham Ridge Public School
Elementary: PublicKettle Lakes Public School
Elementary: PublicFather Frederick McGinn Catholic Elementary School
Elementary: CatholicOak Ridges Public School
Elementary: PublicOur Lady of Hope Catholic Elementary School
Elementary: CatholicACCESS Program
Secondary: PublicÉSC Renaissance
Secondary: CatholicDr G W Williams Secondary School
Secondary: PublicAurora High School
Secondary: PublicCardinal Carter Catholic Secondary School
Secondary: CatholicRichmond Hill High School
Secondary: Public- — bath
- — bed
- — sqft
19-280 Paradelle Drive, Richmond Hill, Ontario • L4E 0C9 • Oak Ridges Lake Wilcox
- 4 bath
- 4 bed
- 1500 sqft
34 Portage Avenue, Richmond Hill, Ontario • L4E 2Z5 • Oak Ridges
- 4 bath
- 3 bed
- 2000 sqft
2 Red Cardinal Trail, Richmond Hill, Ontario • L4E 3Y6 • Oak Ridges
- — bath
- — bed
- — sqft
12 Plantain Lane, Richmond Hill, Ontario • L4E 1B9 • Oak Ridges Lake Wilcox
- 3 bath
- 4 bed
- 2000 sqft
56 Beechbrooke Way, Aurora, Ontario • L4G 6N7 • Aurora Highlands
- 4 bath
- 4 bed
- 2000 sqft
34 Estate Garden Drive, Richmond Hill, Ontario • L4E 3V3 • Oak Ridges
- 4 bath
- 3 bed
- 2000 sqft
33 Beatty Crescent, Aurora, Ontario • L4G 5V3 • Aurora Highlands
- 3 bath
- 4 bed
- 2000 sqft
48 Waldron Crescent, Richmond Hill, Ontario • L4E 4A3 • Oak Ridges
- 5 bath
- 3 bed
- 2000 sqft
20 Persica Street, Richmond Hill, Ontario • L4E 1L3 • Oak Ridges












