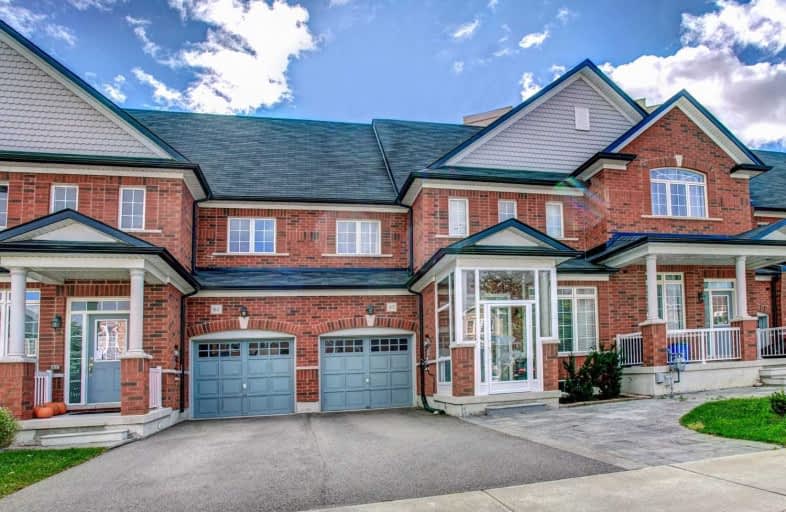Sold on Jun 12, 2019
Note: Property is not currently for sale or for rent.

-
Type: Att/Row/Twnhouse
-
Style: 3-Storey
-
Size: 2000 sqft
-
Lot Size: 24.61 x 78.74 Feet
-
Age: No Data
-
Taxes: $4,973 per year
-
Days on Site: 8 Days
-
Added: Sep 07, 2019 (1 week on market)
-
Updated:
-
Last Checked: 3 months ago
-
MLS®#: N4472795
-
Listed By: Royal lepage your community realty, brokerage
Hi Google, Find Me 4-Br Newer Freehold Town In Central Richmond Hill! Here It Is, Executive 4-Br, 6-Year New Freehold Town W/Stylish Upgrades! Desirable 2090 Sf Above Grade Home W/Open Concept Main Flr! Offers Hardwood Flors, Stone Countertops Throughout, Upgraded Light Fixts, 9Ft Ceil/M, Large Rooms!Modern Kitchen W/Granite C-Tops,C-Island&S/S Appl-S For Family Enjoyment! Large South Facing Yard W/Private Fence &Luxurious Stone Patio! Move In Ready! View 3D!
Extras
Chic&Modern!Interlock Driveway! 3-Car Parking! S/S Appl Incluidng New Stove. W&D. Upgraded Elf's. Glass Enclosure. Garden Shed. Balcony. Cac. Gdo. Walk To Supermarkets, Shops, Parks, Schls, Go Train, Amenities! Dont Miss This Gem! Must See!
Property Details
Facts for 63 King William Crescent, Richmond Hill
Status
Days on Market: 8
Last Status: Sold
Sold Date: Jun 12, 2019
Closed Date: Jul 31, 2019
Expiry Date: Oct 04, 2019
Sold Price: $935,000
Unavailable Date: Jun 12, 2019
Input Date: Jun 04, 2019
Property
Status: Sale
Property Type: Att/Row/Twnhouse
Style: 3-Storey
Size (sq ft): 2000
Area: Richmond Hill
Community: Langstaff
Availability Date: Tba
Inside
Bedrooms: 4
Bathrooms: 3
Kitchens: 1
Rooms: 7
Den/Family Room: Yes
Air Conditioning: Central Air
Fireplace: No
Washrooms: 3
Building
Basement: Full
Basement 2: Unfinished
Heat Type: Forced Air
Heat Source: Gas
Exterior: Brick
Water Supply: Municipal
Special Designation: Unknown
Other Structures: Garden Shed
Parking
Driveway: Private
Garage Spaces: 1
Garage Type: Built-In
Covered Parking Spaces: 2
Total Parking Spaces: 3
Fees
Tax Year: 2018
Tax Legal Description: Plan 65M3548 Pt Blk 7 Rp 65R34197 Parts 23 And 24
Taxes: $4,973
Highlights
Feature: Fenced Yard
Feature: Hospital
Feature: Park
Feature: Public Transit
Feature: School
Land
Cross Street: Yonge St And Hwy 7
Municipality District: Richmond Hill
Fronting On: South
Pool: None
Sewer: Sewers
Lot Depth: 78.74 Feet
Lot Frontage: 24.61 Feet
Lot Irregularities: Walking Distance To G
Zoning: Executive 4-Br T
Rooms
Room details for 63 King William Crescent, Richmond Hill
| Type | Dimensions | Description |
|---|---|---|
| Kitchen Main | 3.86 x 6.05 | Granite Counter, Backsplash, Stainless Steel Appl |
| Breakfast Main | 3.86 x 6.05 | Centre Island, Eat-In Kitchen, W/O To Patio |
| Living Main | 4.06 x 4.92 | Hardwood Floor, Combined W/Dining, Picture Window |
| Dining Main | 4.06 x 4.92 | Hardwood Floor, Combined W/Living, Open Concept |
| Family 2nd | 4.23 x 3.92 | Laminate, Large Window, Open Concept |
| Master 2nd | 3.92 x 5.13 | Laminate, 4 Pc Ensuite, W/I Closet |
| 2nd Br 2nd | 3.27 x 2.81 | Laminate, Large Window, W/I Closet |
| 3rd Br 3rd | 3.90 x 3.32 | Laminate, 4 Pc Bath, Closet |
| 4th Br 3rd | 3.91 x 3.71 | Laminate, Balcony, Closet |
| XXXXXXXX | XXX XX, XXXX |
XXXX XXX XXXX |
$XXX,XXX |
| XXX XX, XXXX |
XXXXXX XXX XXXX |
$XXX,XXX | |
| XXXXXXXX | XXX XX, XXXX |
XXXXXXX XXX XXXX |
|
| XXX XX, XXXX |
XXXXXX XXX XXXX |
$XXX,XXX |
| XXXXXXXX XXXX | XXX XX, XXXX | $935,000 XXX XXXX |
| XXXXXXXX XXXXXX | XXX XX, XXXX | $978,800 XXX XXXX |
| XXXXXXXX XXXXXXX | XXX XX, XXXX | XXX XXXX |
| XXXXXXXX XXXXXX | XXX XX, XXXX | $988,800 XXX XXXX |

Ross Doan Public School
Elementary: PublicRoselawn Public School
Elementary: PublicSt John Paul II Catholic Elementary School
Elementary: CatholicSixteenth Avenue Public School
Elementary: PublicCharles Howitt Public School
Elementary: PublicRed Maple Public School
Elementary: PublicÉcole secondaire Norval-Morrisseau
Secondary: PublicThornlea Secondary School
Secondary: PublicAlexander MacKenzie High School
Secondary: PublicLangstaff Secondary School
Secondary: PublicThornhill Secondary School
Secondary: PublicBayview Secondary School
Secondary: Public