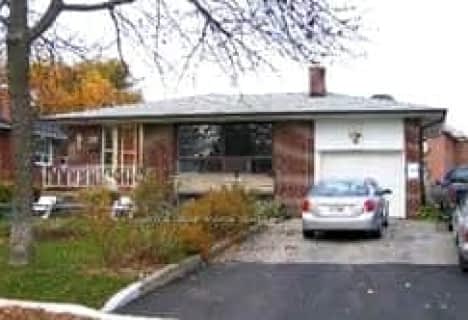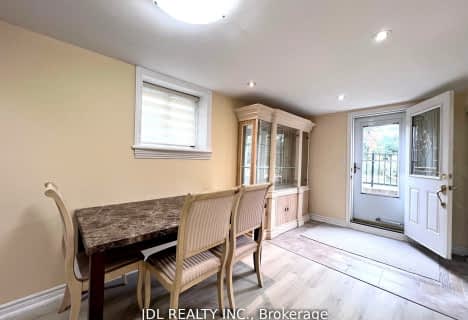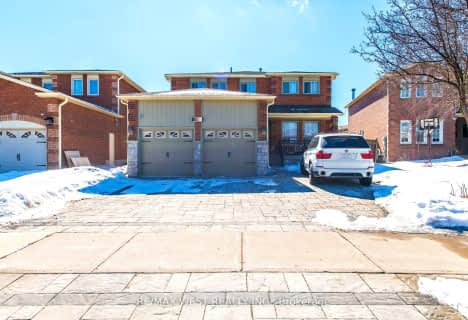Car-Dependent
- Most errands require a car.
Some Transit
- Most errands require a car.
Somewhat Bikeable
- Most errands require a car.

O M MacKillop Public School
Elementary: PublicCorpus Christi Catholic Elementary School
Elementary: CatholicH G Bernard Public School
Elementary: PublicCrosby Heights Public School
Elementary: PublicBeverley Acres Public School
Elementary: PublicTrillium Woods Public School
Elementary: PublicÉcole secondaire Norval-Morrisseau
Secondary: PublicJean Vanier High School
Secondary: CatholicAlexander MacKenzie High School
Secondary: PublicRichmond Hill High School
Secondary: PublicSt Theresa of Lisieux Catholic High School
Secondary: CatholicBayview Secondary School
Secondary: Public-
Leno mills park
Richmond Hill ON 1km -
Mill Pond Park
262 Mill St (at Trench St), Richmond Hill ON 2.78km -
Richmond Green Sports Centre & Park
1300 Elgin Mills Rd E (at Leslie St.), Richmond Hill ON L4S 1M5 2.92km
-
RBC Royal Bank
11000 Yonge St (at Canyon Hill Ave), Richmond Hill ON L4C 3E4 0.6km -
Scotiabank
10355 Yonge St (btwn Elgin Mills Rd & Canyon Hill Ave), Richmond Hill ON L4C 3C1 0.87km -
BMO Bank of Montreal
11680 Yonge St (at Tower Hill Rd.), Richmond Hill ON L4E 0K4 1.57km
- 1 bath
- 2 bed
- 1100 sqft
Basem-59 Rocksprings Avenue, Richmond Hill, Ontario • L4S 1P8 • Westbrook
- 1 bath
- 2 bed
- 700 sqft
Bsmt-131 Bernard Avenue, Richmond Hill, Ontario • L4C 9Z6 • Devonsleigh












