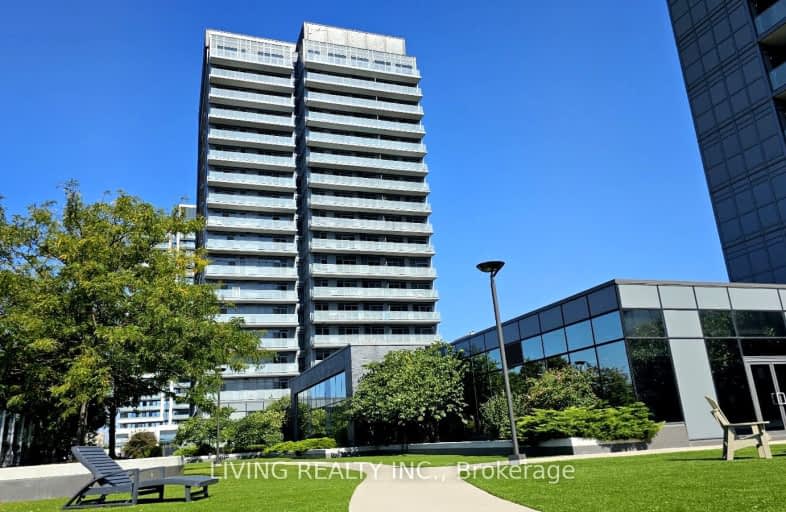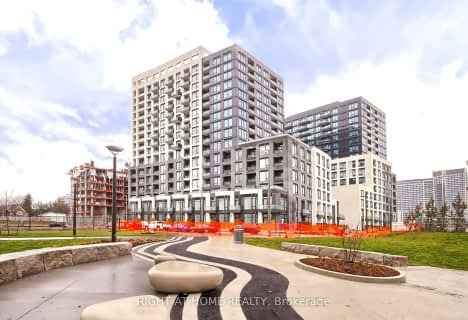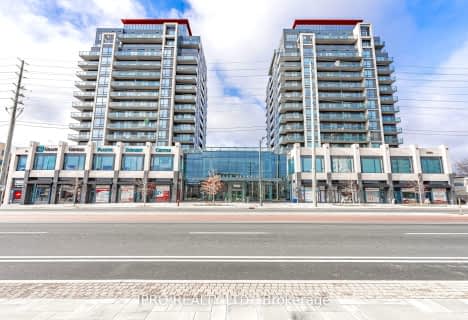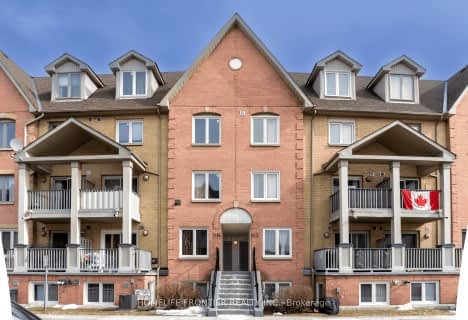Car-Dependent
- Almost all errands require a car.
Good Transit
- Some errands can be accomplished by public transportation.
Bikeable
- Some errands can be accomplished on bike.

St Anthony Catholic Elementary School
Elementary: CatholicSt John Paul II Catholic Elementary School
Elementary: CatholicSixteenth Avenue Public School
Elementary: PublicCharles Howitt Public School
Elementary: PublicBaythorn Public School
Elementary: PublicRed Maple Public School
Elementary: PublicÉcole secondaire Norval-Morrisseau
Secondary: PublicThornlea Secondary School
Secondary: PublicAlexander MacKenzie High School
Secondary: PublicLangstaff Secondary School
Secondary: PublicThornhill Secondary School
Secondary: PublicBayview Secondary School
Secondary: Public-
M&M Food Market
8750 Bayview Avenue Unit 17, Richmond Hill 1.49km -
Bayview Food Mart
9019 Bayview Avenue Unit 28, Richmond Hill 1.68km -
Parsian Fine Foods
8129 Yonge Street, Thornhill 1.95km
-
The Beer Store
8825 Yonge Street, Richmond Hill 0.21km -
LCBO
8783 Yonge Street, Richmond Hill 0.28km -
Wine Rack
301 High Tech Road, Richmond Hill 1.27km
-
Subway
8865 Yonge Street Unit B-5, Richmond Hill 0.21km -
Harvey's
8865 Yonge Street, Richmond Hill 0.21km -
Milestones
30 High Tech Road, Richmond Hill 0.22km
-
Cream n Sugar Cafe
8910 Yonge Street, Richmond Hill 0.43km -
Tim Hortons
50a Red Maple Road, Richmond Hill 0.49km -
Starbucks
8656 Yonge Street, Richmond Hill 0.64km
-
Meridian Credit Union
9050 Yonge Street, Richmond Hill 0.66km -
Community Financial Ltd
Canada 0.66km -
RBC Royal Bank
9325 Yonge Street UNIT 26, Richmond Hill 1.22km
-
Canadian Tire Gas+
8830 Yonge Street, Richmond Hill 0.35km -
Shell
8656 Yonge Street, Richmond Hill 0.62km -
Petro-Canada & Car Wash
5 Red Maple Road, Richmond Hill 0.74km
-
Pilates North
6 Scott Drive #201, Richmond Hill 0.57km -
Priya Yoga Studio
33 Melville Street, Richmond Hill 0.68km -
Rise Training Club
9218 Yonge Street Unit 103, Richmond Hill 1.11km
-
Discovery Parkette
Red Maple Road, Richmond Hill 0.29km -
Dr. James Langstaff Community Park
Richmond Hill 0.41km -
Railway Parkette
King William Crescent, Richmond Hill 0.51km
-
Richvale Library (Richmond Hill Public Library)
40 Pearson Avenue, Richmond Hill 0.98km -
Thornhill Village Library
10 Colborne Street, Thornhill 3.12km -
Central Library (Richmond Hill Public Library)
1 Atkinson Street, Richmond Hill 3.12km
-
Innomar Clinics
9080 Yonge Street, Richmond Hill 0.73km -
Grand Genesis Health
9080 Yonge Street Level 2, unit 12, Richmond Hill 0.73km -
Pharmasave Grand Genesis
6A-9080 Yonge Street, Richmond Hill 0.74km
-
Shoppers Drug Mart
8865 Yonge Street Unit 1, Richmond Hill 0.22km -
Pharmasave Grand Genesis
6A-9080 Yonge Street, Richmond Hill 0.74km -
Walmart Pharmacy
255 Silver Linden Drive, Richmond Hill 0.88km
-
Beverly Hills Resort
9201 Yonge Street, Richmond Hill 1.05km -
Carrville centre
9251 Yonge Street, Richmond Hill 1.1km -
South Hill Shopping Centre
Yonge St & 16th Ave, York Regional Road 73, Richmond Hill 1.32km
-
SilverCity Richmond Hill Cinemas
8725 Yonge Street, Richmond Hill 0.31km -
Swing Shift Adult Video
10084 Yonge Street, Richmond Hill 3.42km -
York Cinemas
115 York Boulevard, Richmond Hill 3.95km
-
IL FORNELLO, Richmond Hill
8851 Yonge Street, Richmond Hill 0.28km -
Archibald's Neighbourhood Pub
8950 Yonge Street, Richmond Hill 0.46km -
The Shish Lounge & Cafe
9218 Yonge Street Unit 9, Richmond Hill 1.11km
- 2 bath
- 2 bed
- 900 sqft
205-9618 Yonge Street, Richmond Hill, Ontario • L4C 0X5 • North Richvale
- 2 bath
- 2 bed
- 700 sqft
621-8888 Yonge Street, Richmond Hill, Ontario • L4C 5V6 • South Richvale
- 2 bath
- 2 bed
- 1000 sqft
711B-9600 Yonge Street, Richmond Hill, Ontario • L4C 0X3 • North Richvale
- 2 bath
- 2 bed
- 600 sqft
1603W-3 Rosewater Street, Richmond Hill, Ontario • L4C 5T6 • South Richvale
- 2 bath
- 2 bed
- 800 sqft
505-277 South Park Road, Markham, Ontario • L3T 0B7 • Commerce Valley
- 3 bath
- 2 bed
- 1200 sqft
205-9088 Yonge Street, Richmond Hill, Ontario • L4C 0Y6 • South Richvale
- 2 bath
- 2 bed
- 800 sqft
#1605-8868 Yonge Street, Richmond Hill, Ontario • L4C 1Z8 • South Richvale
- 2 bath
- 3 bed
- 1200 sqft
304-50 Baif Boulevard, Richmond Hill, Ontario • L4C 5L1 • North Richvale
- 2 bath
- 3 bed
- 1200 sqft
706-50 Baif Boulevard, Richmond Hill, Ontario • L4C 5L1 • North Richvale
- 3 bath
- 3 bed
- 1800 sqft
814-75 Weldrick Road East, Richmond Hill, Ontario • L4C 0H9 • Observatory














