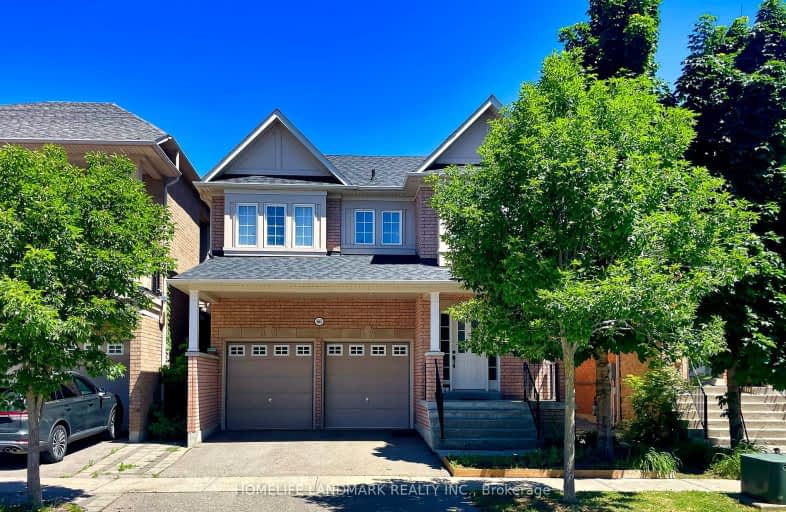Car-Dependent
- Most errands require a car.
Some Transit
- Most errands require a car.
Somewhat Bikeable
- Most errands require a car.

Father Henri J M Nouwen Catholic Elementary School
Elementary: CatholicSt Marguerite D'Youville Catholic Elementary School
Elementary: CatholicMacLeod's Landing Public School
Elementary: PublicMoraine Hills Public School
Elementary: PublicTrillium Woods Public School
Elementary: PublicBeynon Fields Public School
Elementary: PublicACCESS Program
Secondary: PublicÉcole secondaire Norval-Morrisseau
Secondary: PublicÉSC Renaissance
Secondary: CatholicCardinal Carter Catholic Secondary School
Secondary: CatholicRichmond Hill High School
Secondary: PublicSt Theresa of Lisieux Catholic High School
Secondary: Catholic-
Meander Park
Richmond Hill ON 0.28km -
Mill Pond Park
262 Mill St (at Trench St), Richmond Hill ON 4.39km -
Lake Wilcox Park
Sunset Beach Rd, Richmond Hill ON 4.9km
-
TD Bank Financial Group
13337 Yonge St (at Worthington Ave), Richmond Hill ON L4E 3L3 4.47km -
BMO Bank of Montreal
1070 Major MacKenzie Dr E (at Bayview Ave), Richmond Hill ON L4S 1P3 5.94km -
RBC Royal Bank
1420 Major MacKenzie Dr (at Dufferin St), Vaughan ON L6A 4H6 6.07km
- 4 bath
- 4 bed
- 2000 sqft
94 Barnwood Drive, Richmond Hill, Ontario • L4E 5A2 • Oak Ridges Lake Wilcox
- 4 bath
- 4 bed
- 2500 sqft
69 Topham Crescent, Richmond Hill, Ontario • L4C 9H2 • Westbrook
- 3 bath
- 4 bed
- 2000 sqft
48 Waldron Crescent, Richmond Hill, Ontario • L4E 4A3 • Oak Ridges
- 5 bath
- 4 bed
- 2500 sqft
42 Hayfield Crescent, Richmond Hill, Ontario • L4E 0A4 • Jefferson
- 3 bath
- 4 bed
- 2500 sqft
78 Shaftsbury Avenue, Richmond Hill, Ontario • L4C 0R3 • Westbrook













