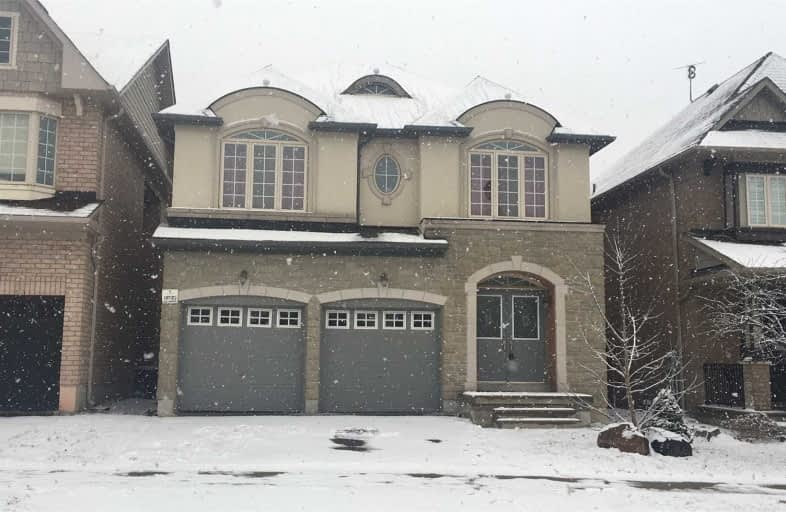Leased on Jan 06, 2019
Note: Property is not currently for sale or for rent.

-
Type: Detached
-
Style: 2-Storey
-
Size: 2000 sqft
-
Lease Term: 1 Year
-
Possession: Immediate
-
All Inclusive: N
-
Lot Size: 36 x 90 Feet
-
Age: 6-15 years
-
Days on Site: 13 Days
-
Added: Dec 24, 2018 (1 week on market)
-
Updated:
-
Last Checked: 3 months ago
-
MLS®#: N4325985
-
Listed By: Homelife landmark realty inc., brokerage
Jefferson Side Area Bright 4 Bedroom Home. (Almost 2500 Sq Ft). 9 Feet Ceilings With Concept In Family & Kitchen Overlook Ravine In Breakfast Area. Bright & Spacious, Well Maintained And Occupied By Owner Since Bought. Hard Wood Floor First & Second Floor. Easy Access To Yonge St & All Amenities. 1 Minute Walk To Mcleod's Landing Daycare And School. 10 Minutes To 404/400 And 12 Minutes, To Walmart, Costco.
Extras
Fridge, Stove, B/I Dishwasher, Washer & Dryer. The Enjoyment Of The Beautiful Garden With Ravine "Zen" Scenery!! Basement Is Not Included.
Property Details
Facts for 68 Albright Crescent, Richmond Hill
Status
Days on Market: 13
Last Status: Leased
Sold Date: Jan 06, 2019
Closed Date: Jan 10, 2019
Expiry Date: May 31, 2019
Sold Price: $2,250
Unavailable Date: Jan 06, 2019
Input Date: Dec 24, 2018
Property
Status: Lease
Property Type: Detached
Style: 2-Storey
Size (sq ft): 2000
Age: 6-15
Area: Richmond Hill
Community: Jefferson
Availability Date: Immediate
Inside
Bedrooms: 4
Bathrooms: 3
Kitchens: 1
Rooms: 10
Den/Family Room: Yes
Air Conditioning: Central Air
Fireplace: Yes
Laundry: Ensuite
Washrooms: 3
Utilities
Utilities Included: N
Building
Basement: Full
Heat Type: Forced Air
Heat Source: Gas
Exterior: Brick
Private Entrance: Y
Water Supply: Municipal
Special Designation: Unknown
Parking
Driveway: Private
Parking Included: Yes
Garage Spaces: 2
Garage Type: Attached
Covered Parking Spaces: 2
Fees
Cable Included: No
Central A/C Included: Yes
Common Elements Included: No
Heating Included: No
Hydro Included: No
Water Included: No
Land
Cross Street: Yonge/Jeffeson
Municipality District: Richmond Hill
Fronting On: West
Pool: None
Sewer: Sewers
Lot Depth: 90 Feet
Lot Frontage: 36 Feet
Rooms
Room details for 68 Albright Crescent, Richmond Hill
| Type | Dimensions | Description |
|---|---|---|
| Living Main | - | O/Looks Dining, Formal Rm, Window |
| Dining Main | - | |
| Kitchen Main | - | Combined W/Br, Granite Counter, Open Concept |
| Breakfast Main | - | Combined W/Kitchen, O/Looks Ravine, W/O To Deck |
| Laundry Main | - | Separate Rm |
| Master 2nd | - | O/Looks Ravine, W/I Closet, Hardwood Floor |
| 2nd Br 2nd | - | Closet, Window, Hardwood Floor |
| 3rd Br 2nd | - | Closet, Window, Hardwood Floor |
| 4th Br 2nd | - | Closet, Window, Hardwood Floor |
| XXXXXXXX | XXX XX, XXXX |
XXXX XXX XXXX |
$X,XXX,XXX |
| XXX XX, XXXX |
XXXXXX XXX XXXX |
$X,XXX,XXX | |
| XXXXXXXX | XXX XX, XXXX |
XXXXXXX XXX XXXX |
|
| XXX XX, XXXX |
XXXXXX XXX XXXX |
$X,XXX,XXX | |
| XXXXXXXX | XXX XX, XXXX |
XXXXXXX XXX XXXX |
|
| XXX XX, XXXX |
XXXXXX XXX XXXX |
$X,XXX,XXX | |
| XXXXXXXX | XXX XX, XXXX |
XXXXXX XXX XXXX |
$X,XXX |
| XXX XX, XXXX |
XXXXXX XXX XXXX |
$X,XXX |
| XXXXXXXX XXXX | XXX XX, XXXX | $1,160,000 XXX XXXX |
| XXXXXXXX XXXXXX | XXX XX, XXXX | $1,178,000 XXX XXXX |
| XXXXXXXX XXXXXXX | XXX XX, XXXX | XXX XXXX |
| XXXXXXXX XXXXXX | XXX XX, XXXX | $1,010,000 XXX XXXX |
| XXXXXXXX XXXXXXX | XXX XX, XXXX | XXX XXXX |
| XXXXXXXX XXXXXX | XXX XX, XXXX | $1,150,000 XXX XXXX |
| XXXXXXXX XXXXXX | XXX XX, XXXX | $2,250 XXX XXXX |
| XXXXXXXX XXXXXX | XXX XX, XXXX | $2,350 XXX XXXX |

St Marguerite D'Youville Catholic Elementary School
Elementary: CatholicBond Lake Public School
Elementary: PublicMacLeod's Landing Public School
Elementary: PublicMoraine Hills Public School
Elementary: PublicTrillium Woods Public School
Elementary: PublicBeynon Fields Public School
Elementary: PublicACCESS Program
Secondary: PublicÉcole secondaire Norval-Morrisseau
Secondary: PublicÉSC Renaissance
Secondary: CatholicCardinal Carter Catholic Secondary School
Secondary: CatholicRichmond Hill High School
Secondary: PublicSt Theresa of Lisieux Catholic High School
Secondary: Catholic

