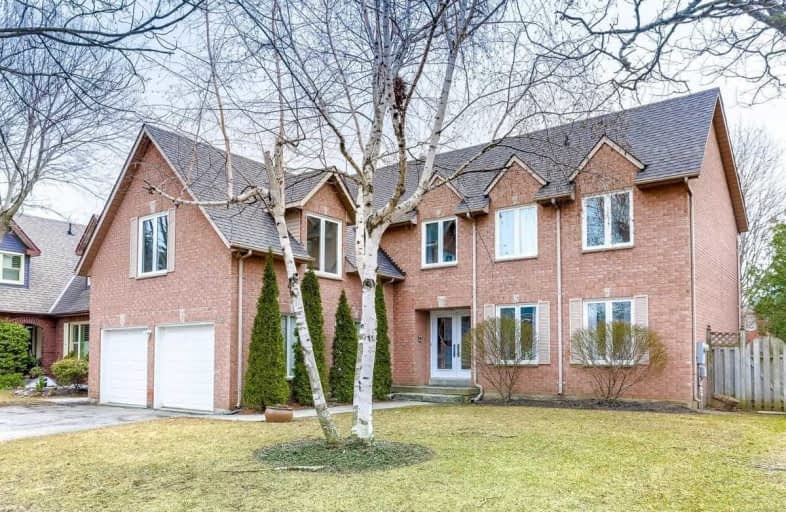Sold on Apr 11, 2019
Note: Property is not currently for sale or for rent.

-
Type: Detached
-
Style: 2-Storey
-
Size: 2500 sqft
-
Lot Size: 60.92 x 125.76 Feet
-
Age: No Data
-
Taxes: $7,169 per year
-
Days on Site: 1 Days
-
Added: Apr 10, 2019 (1 day on market)
-
Updated:
-
Last Checked: 3 months ago
-
MLS®#: N4410167
-
Listed By: Re/max ultimate realty inc., brokerage
Wonderful Mill Pond Neighbourhood 5 Bedrm, 3 Bath Family Home. Sunken Living Room, Spacious Dining Room, Kitchen W/Ss Appliances,Eat-In & Walk-Out To Backyard. Main Floor Family Room W/Wood Burning Fireplace, And Main Floor Laundry. Upstairs Master Retreat W/8 Pc Ensuite, B/I Closets & Walk-In Closet. 4 Additional Bedrooms. Easy Flow For Entertaining. Fabulous Family Home! South Facing Lot, And Private Fenced In Back Yard.
Extras
S/S Frigidaire 5 Burner Gas Cooktop/Oven, Broan Exhaust, Lg Fridge/Freezer, Miele B/I Dw. Whirlpool Washer, Kenmore Dryer. All Existing Elf's & Window Shutters/Blinds, Central Vac, Broadloom Where Laid. Gas Bbq & Bird Feeder W/Stand.
Property Details
Facts for 68 Harmony Hill Crescent, Richmond Hill
Status
Days on Market: 1
Last Status: Sold
Sold Date: Apr 11, 2019
Closed Date: Jul 04, 2019
Expiry Date: Aug 30, 2019
Sold Price: $1,332,800
Unavailable Date: Apr 11, 2019
Input Date: Apr 10, 2019
Property
Status: Sale
Property Type: Detached
Style: 2-Storey
Size (sq ft): 2500
Area: Richmond Hill
Community: Mill Pond
Availability Date: June/July 2019
Inside
Bedrooms: 5
Bathrooms: 3
Kitchens: 1
Rooms: 9
Den/Family Room: Yes
Air Conditioning: Central Air
Fireplace: Yes
Laundry Level: Main
Central Vacuum: Y
Washrooms: 3
Building
Basement: Full
Basement 2: Unfinished
Heat Type: Forced Air
Heat Source: Gas
Exterior: Brick
Water Supply: Municipal
Special Designation: Unknown
Parking
Driveway: Pvt Double
Garage Spaces: 2
Garage Type: Built-In
Covered Parking Spaces: 4
Fees
Tax Year: 2018
Tax Legal Description: Plan 65M2442 Lot 79
Taxes: $7,169
Land
Cross Street: Bathurst/Mill/Neighb
Municipality District: Richmond Hill
Fronting On: South
Pool: None
Sewer: Sewers
Lot Depth: 125.76 Feet
Lot Frontage: 60.92 Feet
Additional Media
- Virtual Tour: http://www.houssmax.ca/vtournb/h9494780
Rooms
Room details for 68 Harmony Hill Crescent, Richmond Hill
| Type | Dimensions | Description |
|---|---|---|
| Foyer Main | 2.92 x 4.37 | Closet, Ceramic Floor, Pot Lights |
| Living Main | 3.66 x 5.18 | Picture Window, Hardwood Floor, Sunken Room |
| Dining Main | 3.66 x 4.80 | French Doors, Picture Window, Hardwood Floor |
| Kitchen Main | 2.79 x 4.78 | Centre Island, Stainless Steel Ap, Granite Counter |
| Breakfast Main | 2.79 x 4.78 | W/O To Patio, California Shutter, Combined W/Kitchen |
| Family Main | 4.01 x 5.38 | Fireplace, B/I Bookcase, Hardwood Floor |
| Laundry Main | 2.31 x 2.49 | Side Door, Ceramic Floor, Laundry Sink |
| Master 2nd | 4.78 x 5.64 | 7 Pc Ensuite, W/I Closet, Hardwood Floor |
| 2nd Br 2nd | 3.78 x 4.88 | Closet, Window, Broadloom |
| 3rd Br 2nd | 3.18 x 3.66 | Window, Broadloom, Closet |
| 4th Br 2nd | 3.66 x 4.04 | Window, Broadloom |
| 5th Br 2nd | 3.48 x 4.80 | W/I Closet, Picture Window, Sunken Room |
| XXXXXXXX | XXX XX, XXXX |
XXXX XXX XXXX |
$X,XXX,XXX |
| XXX XX, XXXX |
XXXXXX XXX XXXX |
$X,XXX,XXX |
| XXXXXXXX XXXX | XXX XX, XXXX | $1,332,800 XXX XXXX |
| XXXXXXXX XXXXXX | XXX XX, XXXX | $1,329,000 XXX XXXX |

St Anne Catholic Elementary School
Elementary: CatholicSt Mary Immaculate Catholic Elementary School
Elementary: CatholicPleasantville Public School
Elementary: PublicAnne Frank Public School
Elementary: PublicSilver Pines Public School
Elementary: PublicHerbert H Carnegie Public School
Elementary: PublicÉcole secondaire Norval-Morrisseau
Secondary: PublicAlexander MacKenzie High School
Secondary: PublicLangstaff Secondary School
Secondary: PublicStephen Lewis Secondary School
Secondary: PublicRichmond Hill High School
Secondary: PublicSt Theresa of Lisieux Catholic High School
Secondary: Catholic- 4 bath
- 5 bed
- 2500 sqft
22 O'connor Crescent, Brampton, Ontario • L7A 5A6 • Northwest Brampton



