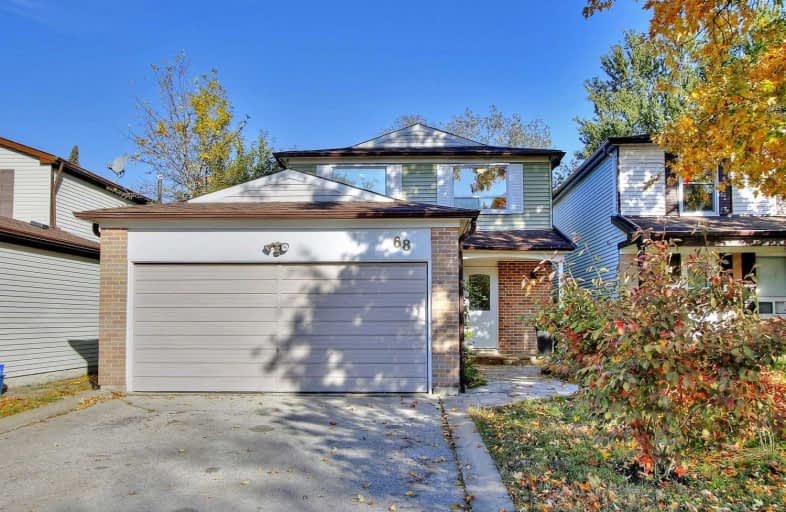Sold on Nov 12, 2019
Note: Property is not currently for sale or for rent.

-
Type: Detached
-
Style: 2-Storey
-
Lot Size: 35 x 120 Feet
-
Age: No Data
-
Taxes: $4,667 per year
-
Days on Site: 21 Days
-
Added: Nov 14, 2019 (3 weeks on market)
-
Updated:
-
Last Checked: 3 months ago
-
MLS®#: N4613990
-
Listed By: Century 21 heritage group ltd., brokerage
Beautiful And Bright Family Home Is Situated In Highly Demanded North Richvale Area, Close To Hillcrest Mall, Shopping Centers And Entertainments Area,Community Center, Bus Stop At Your Door Step, Walking Distance To Yonge St ,Great Schools. This Well Maintained 4 Bedroom Double Car Garage Home Is Backing Onto Gorgeous Park,Finished Basement With Wet Bar,Gas Fire Palce , 3Pc Bath And Possible Office/Bedroom. This Could Be Your Home To Live
Extras
Fridge, Stove, Dishwasher, Washer And Dryer, Freezer In Basement , All Electrical Light Fixtures , All Existing Window Coverings. Central Air Conditioning 2015, Central Vacuum,Roof 2017,New Laminate Floor In Kitchen .
Property Details
Facts for 68 Springhead Gardens, Richmond Hill
Status
Days on Market: 21
Last Status: Sold
Sold Date: Nov 12, 2019
Closed Date: Feb 27, 2020
Expiry Date: Feb 29, 2020
Sold Price: $923,500
Unavailable Date: Nov 12, 2019
Input Date: Oct 22, 2019
Property
Status: Sale
Property Type: Detached
Style: 2-Storey
Area: Richmond Hill
Community: North Richvale
Availability Date: 60/90 Tba
Inside
Bedrooms: 4
Bathrooms: 3
Kitchens: 1
Rooms: 8
Den/Family Room: Yes
Air Conditioning: Central Air
Fireplace: Yes
Central Vacuum: Y
Washrooms: 3
Building
Basement: Finished
Heat Type: Forced Air
Heat Source: Gas
Exterior: Alum Siding
Exterior: Brick
Water Supply: Municipal
Special Designation: Unknown
Parking
Driveway: Private
Garage Spaces: 2
Garage Type: Attached
Covered Parking Spaces: 2
Total Parking Spaces: 4
Fees
Tax Year: 2019
Tax Legal Description: Pl M1436 Pt Lot 120 Rs 66R629B Pt 6
Taxes: $4,667
Land
Cross Street: Yonge & Carville
Municipality District: Richmond Hill
Fronting On: North
Pool: None
Sewer: Sewers
Lot Depth: 120 Feet
Lot Frontage: 35 Feet
Additional Media
- Virtual Tour: https://www.winsold.com/tour/11519?utm_medium=email&utm_source=transactional&utm_campaign=winsold%40
Rooms
Room details for 68 Springhead Gardens, Richmond Hill
| Type | Dimensions | Description |
|---|---|---|
| Living Ground | 3.60 x 5.15 | Parquet Floor, Combined W/Dining, W/O To Deck |
| Dining Ground | 2.80 x 3.10 | Parquet Floor, Combined W/Living |
| Kitchen Ground | 2.60 x 4.40 | Laminate, Breakfast Bar |
| Family Ground | 2.98 x 3.70 | Parquet Floor, Combined W/Kitchen, Sunken Room |
| Master 2nd | 3.00 x 4.70 | Broadloom, W/I Closet |
| 2nd Br 2nd | 3.32 x 3.94 | Broadloom, Double Closet |
| 3rd Br 2nd | 3.00 x 3.22 | Broadloom, Double Closet |
| 4th Br 2nd | 2.74 x 3.31 | Broadloom, Double Closet |
| Rec Bsmt | 3.39 x 4.78 | Parquet Floor, Gas Fireplace, 3 Pc Bath |
| XXXXXXXX | XXX XX, XXXX |
XXXX XXX XXXX |
$XXX,XXX |
| XXX XX, XXXX |
XXXXXX XXX XXXX |
$XXX,XXX |
| XXXXXXXX XXXX | XXX XX, XXXX | $923,500 XXX XXXX |
| XXXXXXXX XXXXXX | XXX XX, XXXX | $948,888 XXX XXXX |

St Anne Catholic Elementary School
Elementary: CatholicRoss Doan Public School
Elementary: PublicSt Charles Garnier Catholic Elementary School
Elementary: CatholicRoselawn Public School
Elementary: PublicSt John Paul II Catholic Elementary School
Elementary: CatholicCharles Howitt Public School
Elementary: PublicÉcole secondaire Norval-Morrisseau
Secondary: PublicAlexander MacKenzie High School
Secondary: PublicLangstaff Secondary School
Secondary: PublicWestmount Collegiate Institute
Secondary: PublicStephen Lewis Secondary School
Secondary: PublicBayview Secondary School
Secondary: Public

