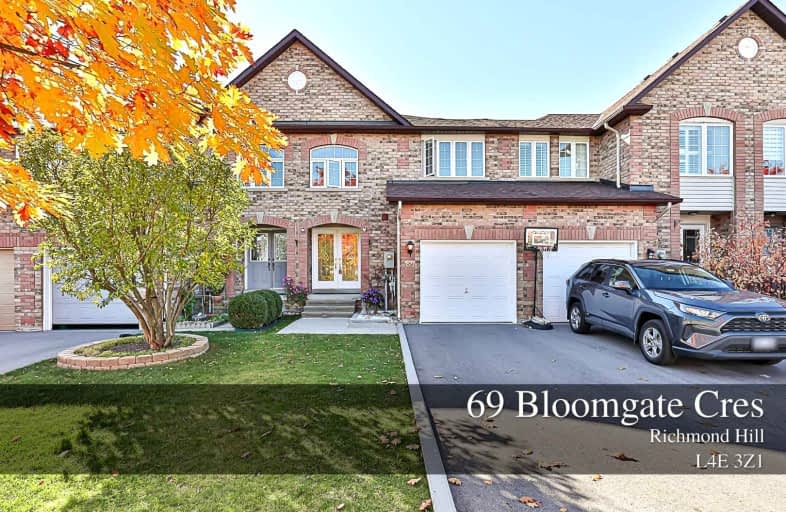Sold on Nov 08, 2022
Note: Property is not currently for sale or for rent.

-
Type: Att/Row/Twnhouse
-
Style: 2-Storey
-
Lot Size: 21.33 x 109.91 Feet
-
Age: No Data
-
Taxes: $3,601 per year
-
Days on Site: 14 Days
-
Added: Oct 25, 2022 (2 weeks on market)
-
Updated:
-
Last Checked: 3 months ago
-
MLS®#: N5805551
-
Listed By: Royal lepage your community realty, brokerage
*Attention First Time Home Buyers* Bright And Spacious 3 Bedroom Freehold Townhome With Fenced, Deep Yard In Desired Oakridges. This Home Has Welcoming Double Door Entry, Hardwood On Main Floor, Parquet Floor And 2 Full Baths On 2nd Floor. Perfect For Newly Married, Young Couple Or Single Person Wanting To Invest In Real Estate. Garage Entry To Backyard For Convenience.New And Big Fence.
Extras
S/S Stove, Fridge & Freestanding Range Hood, W/Washer & Dryer. Hwt Is Rent.
Property Details
Facts for 69 Bloomgate Crescent, Richmond Hill
Status
Days on Market: 14
Last Status: Sold
Sold Date: Nov 08, 2022
Closed Date: Dec 15, 2022
Expiry Date: Jan 25, 2023
Sold Price: $915,000
Unavailable Date: Nov 08, 2022
Input Date: Oct 25, 2022
Prior LSC: Listing with no contract changes
Property
Status: Sale
Property Type: Att/Row/Twnhouse
Style: 2-Storey
Area: Richmond Hill
Community: Oak Ridges
Availability Date: Tba
Inside
Bedrooms: 3
Bedrooms Plus: 1
Bathrooms: 4
Kitchens: 1
Rooms: 6
Den/Family Room: Yes
Air Conditioning: Central Air
Fireplace: Yes
Washrooms: 4
Building
Basement: Finished
Basement 2: None
Heat Type: Forced Air
Heat Source: Gas
Exterior: Brick
Water Supply: Municipal
Special Designation: Unknown
Parking
Driveway: Private
Garage Spaces: 1
Garage Type: Attached
Covered Parking Spaces: 2
Total Parking Spaces: 3
Fees
Tax Year: 2022
Tax Legal Description: Plan 65M3438 Pt Blk45 Rp65R23485 Parts13-15
Taxes: $3,601
Land
Cross Street: Bathurst & Bloomingt
Municipality District: Richmond Hill
Fronting On: West
Pool: None
Sewer: Sewers
Lot Depth: 109.91 Feet
Lot Frontage: 21.33 Feet
Rooms
Room details for 69 Bloomgate Crescent, Richmond Hill
| Type | Dimensions | Description |
|---|---|---|
| Living Main | 2.99 x 6.12 | Hardwood Floor, Combined W/Dining |
| Dining Main | 2.99 x 6.12 | Hardwood Floor, Combined W/Living |
| Kitchen Main | 2.47 x 3.94 | Hardwood Floor, W/O To Yard |
| Prim Bdrm 2nd | 3.80 x 4.30 | Parquet Floor, 4 Pc Ensuite, W/I Closet |
| 2nd Br 2nd | 2.66 x 3.70 | Parquet Floor, Closet |
| 3rd Br 2nd | 2.66 x 3.13 | Parquet Floor, Closet |
| XXXXXXXX | XXX XX, XXXX |
XXXX XXX XXXX |
$XXX,XXX |
| XXX XX, XXXX |
XXXXXX XXX XXXX |
$XXX,XXX | |
| XXXXXXXX | XXX XX, XXXX |
XXXXXXX XXX XXXX |
|
| XXX XX, XXXX |
XXXXXX XXX XXXX |
$X,XXX | |
| XXXXXXXX | XXX XX, XXXX |
XXXXXX XXX XXXX |
$X,XXX |
| XXX XX, XXXX |
XXXXXX XXX XXXX |
$X,XXX | |
| XXXXXXXX | XXX XX, XXXX |
XXXX XXX XXXX |
$XXX,XXX |
| XXX XX, XXXX |
XXXXXX XXX XXXX |
$XXX,XXX | |
| XXXXXXXX | XXX XX, XXXX |
XXXX XXX XXXX |
$XXX,XXX |
| XXX XX, XXXX |
XXXXXX XXX XXXX |
$XXX,XXX |
| XXXXXXXX XXXX | XXX XX, XXXX | $915,000 XXX XXXX |
| XXXXXXXX XXXXXX | XXX XX, XXXX | $799,000 XXX XXXX |
| XXXXXXXX XXXXXXX | XXX XX, XXXX | XXX XXXX |
| XXXXXXXX XXXXXX | XXX XX, XXXX | $3,000 XXX XXXX |
| XXXXXXXX XXXXXX | XXX XX, XXXX | $2,150 XXX XXXX |
| XXXXXXXX XXXXXX | XXX XX, XXXX | $2,150 XXX XXXX |
| XXXXXXXX XXXX | XXX XX, XXXX | $670,000 XXX XXXX |
| XXXXXXXX XXXXXX | XXX XX, XXXX | $666,900 XXX XXXX |
| XXXXXXXX XXXX | XXX XX, XXXX | $580,000 XXX XXXX |
| XXXXXXXX XXXXXX | XXX XX, XXXX | $589,900 XXX XXXX |

ÉIC Renaissance
Elementary: CatholicLight of Christ Catholic Elementary School
Elementary: CatholicHighview Public School
Elementary: PublicFather Frederick McGinn Catholic Elementary School
Elementary: CatholicOak Ridges Public School
Elementary: PublicOur Lady of Hope Catholic Elementary School
Elementary: CatholicACCESS Program
Secondary: PublicÉSC Renaissance
Secondary: CatholicDr G W Williams Secondary School
Secondary: PublicKing City Secondary School
Secondary: PublicAurora High School
Secondary: PublicCardinal Carter Catholic Secondary School
Secondary: Catholic- 4 bath
- 3 bed
- 1500 sqft
14-10 Old Colony Road, Richmond Hill, Ontario • L4E 4L4 • Oak Ridges Lake Wilcox
- 3 bath
- 3 bed
96 Drizzel Crescent, Richmond Hill, Ontario • L4E 2Z1 • Oak Ridges
- 4 bath
- 3 bed
116 Sandfield Drive, Aurora, Ontario • L4G 6T3 • Aurora Highlands





