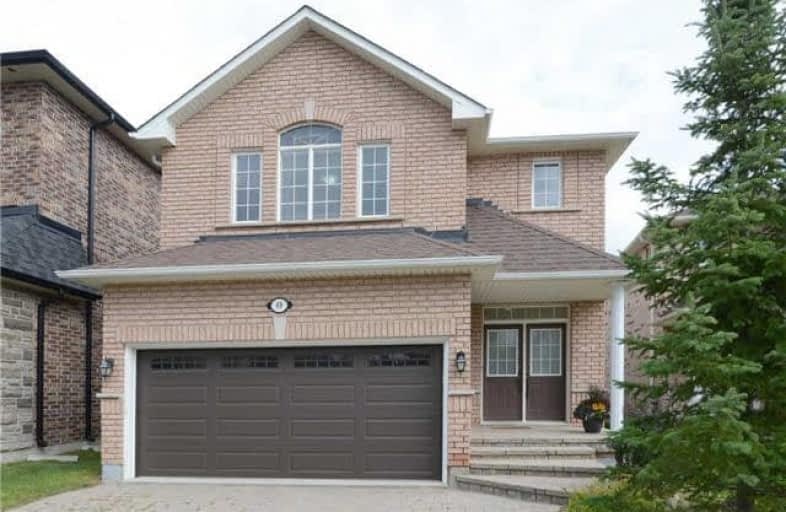Sold on Oct 26, 2018
Note: Property is not currently for sale or for rent.

-
Type: Detached
-
Style: 2-Storey
-
Size: 2000 sqft
-
Lot Size: 36 x 187 Feet
-
Age: No Data
-
Taxes: $5,129 per year
-
Days on Site: 25 Days
-
Added: Sep 07, 2019 (3 weeks on market)
-
Updated:
-
Last Checked: 3 months ago
-
MLS®#: N4263265
-
Listed By: Homelife maple leaf realty ltd., brokerage
Luxurious Unique Sun Filled Detached Home Is Located In The Prestigious High Demand Area Of Devonsleigh. Very Spacious Open Concept Layout With 9' Ceiling Main Flr, Oak Staircase, S/S Appl, Large Kit With Over Size Breakfast Overlooking Huge Backyard. The Property Boasts 4 Spacious Bedrooms. Close To Hyw 404, Community Centre, Golf Course, And Top Schools In Richmond Hill.
Extras
Very Spacious 187' Deep Lot, Interlock Driveway, Ss Fridge, Electric Stove, And Dish Washer Additional Fridge (In Bsmt), G/Door Opener, New Furnace, Central Air Conditioner, Roofing, And Many More!!!
Property Details
Facts for 69 Linda Margaret Crescent, Richmond Hill
Status
Days on Market: 25
Last Status: Sold
Sold Date: Oct 26, 2018
Closed Date: Jan 15, 2019
Expiry Date: Dec 01, 2018
Sold Price: $905,000
Unavailable Date: Oct 26, 2018
Input Date: Oct 01, 2018
Property
Status: Sale
Property Type: Detached
Style: 2-Storey
Size (sq ft): 2000
Area: Richmond Hill
Community: Devonsleigh
Availability Date: Tba
Inside
Bedrooms: 4
Bathrooms: 3
Kitchens: 1
Rooms: 6
Den/Family Room: Yes
Air Conditioning: Central Air
Fireplace: No
Laundry Level: Main
Washrooms: 3
Utilities
Electricity: Yes
Gas: Yes
Cable: No
Telephone: No
Building
Basement: Full
Basement 2: Unfinished
Heat Type: Forced Air
Heat Source: Gas
Exterior: Brick
Elevator: N
Energy Certificate: N
Water Supply Type: Unknown
Water Supply: Municipal
Physically Handicapped-Equipped: N
Special Designation: Unknown
Retirement: N
Parking
Driveway: Available
Garage Spaces: 2
Garage Type: Attached
Covered Parking Spaces: 4
Total Parking Spaces: 4
Fees
Tax Year: 2017
Tax Legal Description: Lot #67, Plan 65M3185
Taxes: $5,129
Highlights
Feature: Fenced Yard
Feature: Golf
Feature: Hospital
Feature: Library
Feature: Public Transit
Feature: School
Land
Cross Street: Bayview/ 19th
Municipality District: Richmond Hill
Fronting On: East
Parcel Number: 032100923
Pool: None
Sewer: Sewers
Lot Depth: 187 Feet
Lot Frontage: 36 Feet
Waterfront: None
Additional Media
- Virtual Tour: http://www.myvisuallistings.com/vtnb/270797
Rooms
Room details for 69 Linda Margaret Crescent, Richmond Hill
| Type | Dimensions | Description |
|---|---|---|
| Foyer Main | 2.60 x 2.20 | Ceramic Floor |
| Dining Main | 3.42 x 3.70 | Hardwood Floor, Large Window, Open Concept |
| Great Rm Main | 3.92 x 6.40 | Hardwood Floor |
| Breakfast Main | 3.90 x 4.40 | Tile Floor, Eat-In Kitchen, W/O To Yard |
| Living Main | 3.29 x 6.60 | Hardwood Floor, Open Concept, W/O To Yard |
| Master 2nd | 5.20 x 5.30 | Hardwood Floor, W/I Closet, 4 Pc Ensuite |
| 2nd Br 2nd | 4.10 x 4.90 | Hardwood Floor, Large Window, Closet |
| 3rd Br 2nd | 3.57 x 4.30 | Hardwood Floor, Window, Closet |
| 4th Br 2nd | 3.48 x 3.60 | Hardwood Floor, Window, Closet |
| XXXXXXXX | XXX XX, XXXX |
XXXX XXX XXXX |
$XXX,XXX |
| XXX XX, XXXX |
XXXXXX XXX XXXX |
$XXX,XXX | |
| XXXXXXXX | XXX XX, XXXX |
XXXXXXXX XXX XXXX |
|
| XXX XX, XXXX |
XXXXXX XXX XXXX |
$XXX,XXX |
| XXXXXXXX XXXX | XXX XX, XXXX | $905,000 XXX XXXX |
| XXXXXXXX XXXXXX | XXX XX, XXXX | $938,000 XXX XXXX |
| XXXXXXXX XXXXXXXX | XXX XX, XXXX | XXX XXXX |
| XXXXXXXX XXXXXX | XXX XX, XXXX | $968,000 XXX XXXX |

Corpus Christi Catholic Elementary School
Elementary: CatholicH G Bernard Public School
Elementary: PublicMichaelle Jean Public School
Elementary: PublicCrosby Heights Public School
Elementary: PublicBeverley Acres Public School
Elementary: PublicMoraine Hills Public School
Elementary: PublicÉcole secondaire Norval-Morrisseau
Secondary: PublicJean Vanier High School
Secondary: CatholicRichmond Green Secondary School
Secondary: PublicRichmond Hill High School
Secondary: PublicSt Theresa of Lisieux Catholic High School
Secondary: CatholicBayview Secondary School
Secondary: Public- 2 bath
- 4 bed
- 3 bath
- 4 bed
10672 Bayview Avenue, Richmond Hill, Ontario • L4C 3N9 • Crosby




