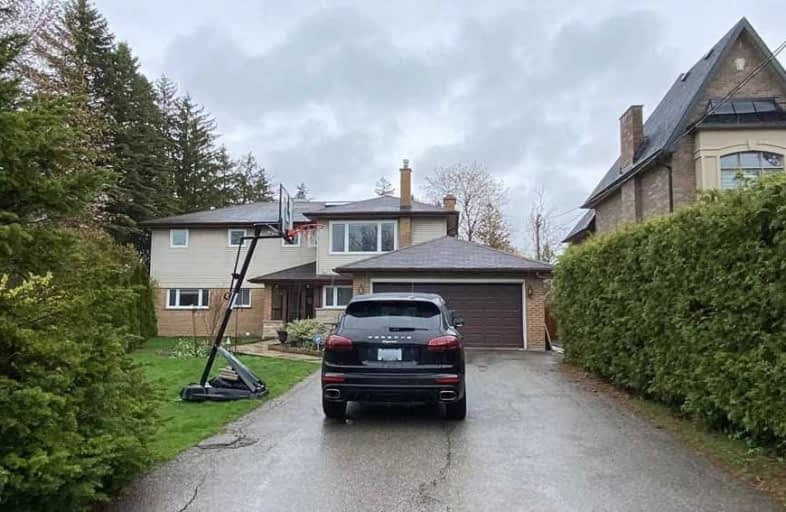Leased on May 02, 2021
Note: Property is not currently for sale or for rent.

-
Type: Detached
-
Style: 2-Storey
-
Lease Term: 1 Year
-
Possession: Immediately
-
All Inclusive: N
-
Lot Size: 80 x 221 Feet
-
Age: No Data
-
Days on Site: 1 Days
-
Added: May 01, 2021 (1 day on market)
-
Updated:
-
Last Checked: 3 hours ago
-
MLS®#: N5216536
-
Listed By: Bay street group inc., brokerage
Rarely Offered 6 Beds Home In Desired Oakridge Community. Basement?walkout To Huge Ravine Back Yard. Extra Deep Driveway Can Park 8 Cars. Two Skylights. 4 Full Washrooms.?close To Yonge Street. Minutes To Amenities Including Top Ranking Schools, Parks And Trails, Lake Wilcox, Bond Lake, Shopping, Restaurants, Grocery Stores.
Extras
B/I Dishwasher, Oven & Hood, Fridge,Washer/Dryer. Add'l Stove & Fridge In Bsmt. All Window Coverings/ Electric Lights Fixture, Gdo, Cac
Property Details
Facts for 69 Maple Grove Avenue, Richmond Hill
Status
Days on Market: 1
Last Status: Leased
Sold Date: May 02, 2021
Closed Date: May 15, 2021
Expiry Date: Jul 31, 2021
Sold Price: $4,000
Unavailable Date: May 02, 2021
Input Date: May 01, 2021
Prior LSC: Listing with no contract changes
Property
Status: Lease
Property Type: Detached
Style: 2-Storey
Area: Richmond Hill
Community: Oak Ridges
Availability Date: Immediately
Inside
Bedrooms: 6
Bedrooms Plus: 2
Bathrooms: 4
Kitchens: 1
Kitchens Plus: 1
Rooms: 11
Den/Family Room: Yes
Air Conditioning: Central Air
Fireplace: Yes
Laundry: Ensuite
Washrooms: 4
Utilities
Utilities Included: N
Building
Basement: Fin W/O
Heat Type: Forced Air
Heat Source: Gas
Exterior: Brick
Private Entrance: Y
Water Supply: Municipal
Special Designation: Unknown
Parking
Driveway: Private
Parking Included: Yes
Garage Spaces: 2
Garage Type: Attached
Covered Parking Spaces: 8
Total Parking Spaces: 10
Fees
Cable Included: No
Central A/C Included: Yes
Common Elements Included: No
Heating Included: No
Hydro Included: No
Water Included: No
Land
Cross Street: Yonge / King
Municipality District: Richmond Hill
Fronting On: South
Pool: None
Sewer: Sewers
Lot Depth: 221 Feet
Lot Frontage: 80 Feet
Payment Frequency: Monthly
Rooms
Room details for 69 Maple Grove Avenue, Richmond Hill
| Type | Dimensions | Description |
|---|---|---|
| Kitchen Main | 3.08 x 4.38 | Ceramic Floor, Large Window, Backsplash |
| Living Main | 3.57 x 6.57 | Hardwood Floor, Combined W/Family, O/Looks Backyard |
| Family Main | 2.56 x 2.80 | Hardwood Floor, Combined W/Living, Open Concept |
| Dining Main | 3.13 x 4.21 | Ceramic Floor, Skylight, W/O To Patio |
| 4th Br Main | 2.60 x 4.04 | Hardwood Floor, Large Window, 3 Pc Ensuite |
| 5th Br Main | 2.97 x 3.93 | Hardwood Floor, Large Window, O/Looks Backyard |
| Br Main | 2.60 x 2.97 | Hardwood Floor, O/Looks Backyard, Closet |
| Master 2nd | 4.38 x 6.20 | Parquet Floor, 5 Pc Ensuite, Fireplace |
| 2nd Br 2nd | 3.73 x 5.40 | Parquet Floor, Large Window, His/Hers Closets |
| 3rd Br 2nd | 3.75 x 5.39 | Parquet Floor, Large Window, His/Hers Closets |
| Media/Ent Bsmt | 6.10 x 6.45 | Ceramic Floor, Fireplace, W/O To Yard |
| Other | - |
| XXXXXXXX | XXX XX, XXXX |
XXXXXX XXX XXXX |
$X,XXX |
| XXX XX, XXXX |
XXXXXX XXX XXXX |
$X,XXX | |
| XXXXXXXX | XXX XX, XXXX |
XXXX XXX XXXX |
$X,XXX,XXX |
| XXX XX, XXXX |
XXXXXX XXX XXXX |
$X,XXX,XXX | |
| XXXXXXXX | XXX XX, XXXX |
XXXXXXX XXX XXXX |
|
| XXX XX, XXXX |
XXXXXX XXX XXXX |
$X,XXX,XXX | |
| XXXXXXXX | XXX XX, XXXX |
XXXXXXX XXX XXXX |
|
| XXX XX, XXXX |
XXXXXX XXX XXXX |
$X,XXX,XXX | |
| XXXXXXXX | XXX XX, XXXX |
XXXXXXX XXX XXXX |
|
| XXX XX, XXXX |
XXXXXX XXX XXXX |
$X,XXX,XXX | |
| XXXXXXXX | XXX XX, XXXX |
XXXXXXXX XXX XXXX |
|
| XXX XX, XXXX |
XXXXXX XXX XXXX |
$X,XXX,XXX |
| XXXXXXXX XXXXXX | XXX XX, XXXX | $4,000 XXX XXXX |
| XXXXXXXX XXXXXX | XXX XX, XXXX | $3,500 XXX XXXX |
| XXXXXXXX XXXX | XXX XX, XXXX | $1,450,000 XXX XXXX |
| XXXXXXXX XXXXXX | XXX XX, XXXX | $1,550,000 XXX XXXX |
| XXXXXXXX XXXXXXX | XXX XX, XXXX | XXX XXXX |
| XXXXXXXX XXXXXX | XXX XX, XXXX | $1,498,000 XXX XXXX |
| XXXXXXXX XXXXXXX | XXX XX, XXXX | XXX XXXX |
| XXXXXXXX XXXXXX | XXX XX, XXXX | $1,500,000 XXX XXXX |
| XXXXXXXX XXXXXXX | XXX XX, XXXX | XXX XXXX |
| XXXXXXXX XXXXXX | XXX XX, XXXX | $2,490,560 XXX XXXX |
| XXXXXXXX XXXXXXXX | XXX XX, XXXX | XXX XXXX |
| XXXXXXXX XXXXXX | XXX XX, XXXX | $2,490,560 XXX XXXX |

Académie de la Moraine
Elementary: PublicWindham Ridge Public School
Elementary: PublicKettle Lakes Public School
Elementary: PublicFather Frederick McGinn Catholic Elementary School
Elementary: CatholicOak Ridges Public School
Elementary: PublicOur Lady of Hope Catholic Elementary School
Elementary: CatholicACCESS Program
Secondary: PublicÉSC Renaissance
Secondary: CatholicDr G W Williams Secondary School
Secondary: PublicCardinal Carter Catholic Secondary School
Secondary: CatholicRichmond Hill High School
Secondary: PublicSt Theresa of Lisieux Catholic High School
Secondary: Catholic

