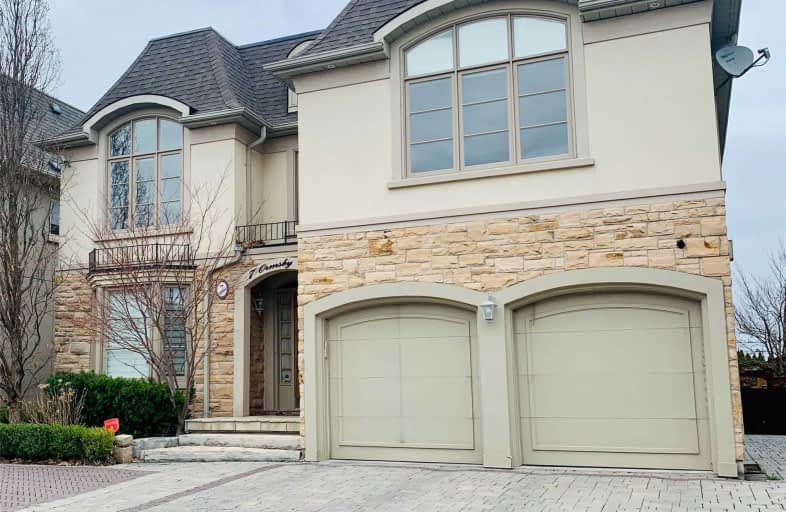Leased on Apr 17, 2021
Note: Property is not currently for sale or for rent.

-
Type: Detached
-
Style: 2-Storey
-
Lease Term: 1 Year
-
Possession: Immediately
-
All Inclusive: N
-
Lot Size: 50.13 x 162 Feet
-
Age: No Data
-
Days on Site: 1 Days
-
Added: Apr 16, 2021 (1 day on market)
-
Updated:
-
Last Checked: 2 months ago
-
MLS®#: N5197877
-
Listed By: Manorlead group inc., brokerage
Truly Best Craftsmanship+Best Design!Customer Builder's Gem.European Stucco&Stone Ext 4Bdrm 3Ens Luxury Home.9'Ceilng On G/F, Coffered+Waffle Ceiling, Wall Panel, Huge Skylite, Mod Granite Kitch.Master Ensw/Fireplace,B/I Shelves, Granite Bath&Dressing Rm.Entertaining Bsmtw/Recrm, Theatre,Games Rm,Granite Kitchenette,&Wine Cellar.Oasis Paradise Grdn Constructedw/Solar Rmw/Temp Control,Bbq App,2Fire Pits, Designer's Waterfall Swim Pool, Jacuzzi Hot Tub, Washrm.
Extras
All Elfs, Wdw Cvrngs, Gas Cooktop, Fridge, B/Idw,Oven, Alarm Sys, Cornice Moulding, Pot Lites, Granite Counter In Laundry, B/Ishelves,God,Sprinkler, Grdn Shed, Skylite,Theatre Sys
Property Details
Facts for 7 Ormsby Court, Richmond Hill
Status
Days on Market: 1
Last Status: Leased
Sold Date: Apr 17, 2021
Closed Date: Apr 19, 2021
Expiry Date: Apr 15, 2022
Sold Price: $5,800
Unavailable Date: Apr 17, 2021
Input Date: Apr 16, 2021
Prior LSC: Listing with no contract changes
Property
Status: Lease
Property Type: Detached
Style: 2-Storey
Area: Richmond Hill
Community: Bayview Hill
Availability Date: Immediately
Inside
Bedrooms: 5
Bathrooms: 5
Kitchens: 1
Rooms: 11
Den/Family Room: Yes
Air Conditioning: Central Air
Fireplace: Yes
Laundry: Ensuite
Washrooms: 5
Utilities
Utilities Included: N
Building
Basement: Finished
Heat Type: Forced Air
Heat Source: Gas
Exterior: Stone
Exterior: Stucco/Plaster
Private Entrance: Y
Water Supply: Municipal
Special Designation: Unknown
Parking
Driveway: Private
Parking Included: Yes
Garage Spaces: 2
Garage Type: Built-In
Covered Parking Spaces: 4
Total Parking Spaces: 6
Fees
Cable Included: No
Central A/C Included: No
Common Elements Included: No
Heating Included: No
Hydro Included: No
Water Included: No
Land
Cross Street: Leslie / Major Macke
Municipality District: Richmond Hill
Fronting On: East
Pool: Inground
Sewer: Sewers
Lot Depth: 162 Feet
Lot Frontage: 50.13 Feet
Payment Frequency: Monthly
Rooms
Room details for 7 Ormsby Court, Richmond Hill
| Type | Dimensions | Description |
|---|---|---|
| Living Main | 3.66 x 4.80 | Hardwood Floor, Moulded Ceiling, Fireplace |
| Dining Main | 3.66 x 4.90 | Hardwood Floor, Moulded Ceiling, O/Looks Living |
| Kitchen Main | 6.10 x 6.87 | Granite Counter, Pot Lights, Breakfast Area |
| Family Main | 5.21 x 4.67 | Hardwood Floor, Pot Lights, B/I Shelves |
| Solarium Main | 4.39 x 6.24 | Skylight, Pot Lights, W/O To Yard |
| Library Main | 3.04 x 3.94 | Panelled, B/I Shelves, Pot Lights |
| Master 2nd | 5.28 x 6.54 | Hardwood Floor, Fireplace, 5 Pc Ensuite |
| 2nd Br 2nd | 4.00 x 4.24 | Hardwood Floor, Semi Ensuite, B/I Shelves |
| 3rd Br 2nd | 4.80 x 4.82 | Hardwood Floor, His/Hers Closets, Semi Ensuite |
| 4th Br 2nd | 3.54 x 3.69 | Hardwood Floor, Double Closet, B/I Desk |
| 5th Br 2nd | 3.60 x 3.60 | Hardwood Floor, Pot Lights, B/I Closet |
| Rec Bsmt | 3.62 x 9.81 | B/I Shelves, Pot Lights, 2 Pc Bath |
| XXXXXXXX | XXX XX, XXXX |
XXXXXX XXX XXXX |
$X,XXX |
| XXX XX, XXXX |
XXXXXX XXX XXXX |
$X,XXX | |
| XXXXXXXX | XXX XX, XXXX |
XXXXXX XXX XXXX |
$X,XXX |
| XXX XX, XXXX |
XXXXXX XXX XXXX |
$X,XXX | |
| XXXXXXXX | XXX XX, XXXX |
XXXX XXX XXXX |
$X,XXX,XXX |
| XXX XX, XXXX |
XXXXXX XXX XXXX |
$X,XXX,XXX |
| XXXXXXXX XXXXXX | XXX XX, XXXX | $5,800 XXX XXXX |
| XXXXXXXX XXXXXX | XXX XX, XXXX | $5,600 XXX XXXX |
| XXXXXXXX XXXXXX | XXX XX, XXXX | $3,800 XXX XXXX |
| XXXXXXXX XXXXXX | XXX XX, XXXX | $4,000 XXX XXXX |
| XXXXXXXX XXXX | XXX XX, XXXX | $2,900,000 XXX XXXX |
| XXXXXXXX XXXXXX | XXX XX, XXXX | $2,680,000 XXX XXXX |

Our Lady Help of Christians Catholic Elementary School
Elementary: CatholicRedstone Public School
Elementary: PublicChrist the King Catholic Elementary School
Elementary: CatholicRichmond Rose Public School
Elementary: PublicSilver Stream Public School
Elementary: PublicBayview Hill Elementary School
Elementary: PublicÉcole secondaire Norval-Morrisseau
Secondary: PublicJean Vanier High School
Secondary: CatholicSt Augustine Catholic High School
Secondary: CatholicRichmond Green Secondary School
Secondary: PublicSt Robert Catholic High School
Secondary: CatholicBayview Secondary School
Secondary: Public- — bath
- — bed
- — sqft
88 Castleview Crescent, Markham, Ontario • L6C 3C4 • Victoria Square
- 4 bath
- 5 bed
- 3000 sqft
27 Berczy Manor Crescent, Markham, Ontario • L6C 3M2 • Rural Markham




