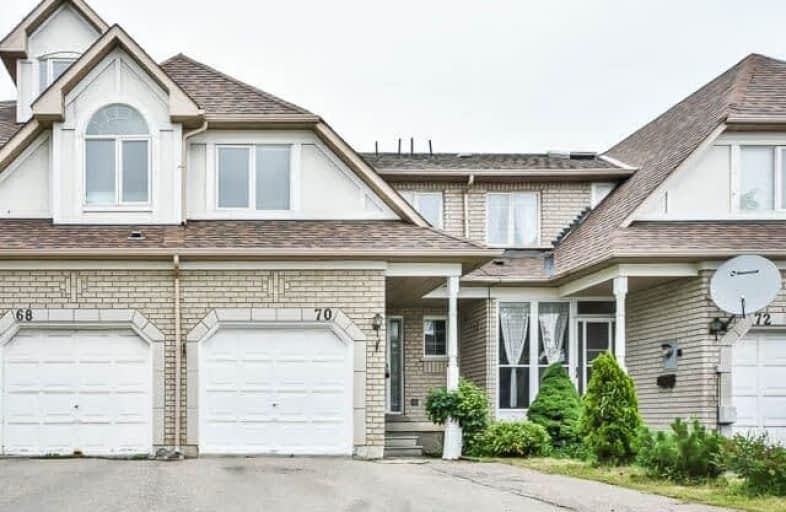
Walter Scott Public School
Elementary: PublicMichaelle Jean Public School
Elementary: PublicRichmond Rose Public School
Elementary: PublicSilver Stream Public School
Elementary: PublicCrosby Heights Public School
Elementary: PublicBeverley Acres Public School
Elementary: PublicÉcole secondaire Norval-Morrisseau
Secondary: PublicJean Vanier High School
Secondary: CatholicAlexander MacKenzie High School
Secondary: PublicRichmond Green Secondary School
Secondary: PublicRichmond Hill High School
Secondary: PublicBayview Secondary School
Secondary: Public- 4 bath
- 3 bed
- 1500 sqft
63 Christephen Crescent, Richmond Hill, Ontario • L4S 2T8 • Rouge Woods





