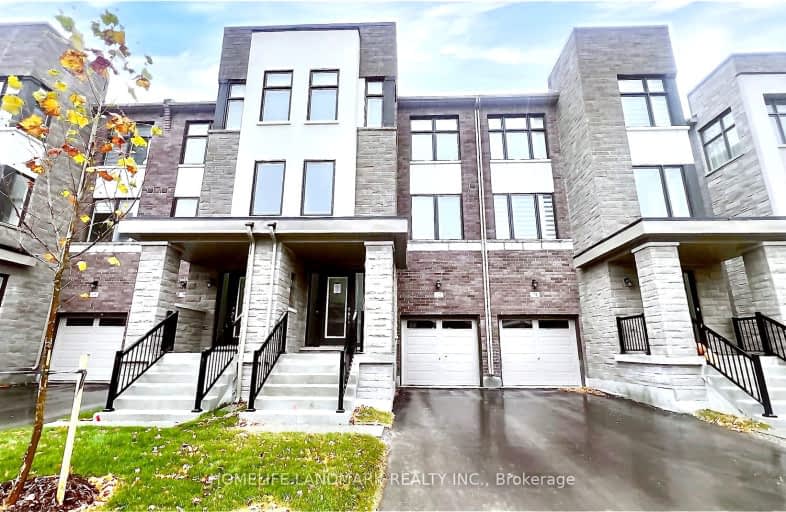Car-Dependent
- Almost all errands require a car.
1
/100
No Nearby Transit
- Almost all errands require a car.
0
/100
Somewhat Bikeable
- Most errands require a car.
25
/100

Académie de la Moraine
Elementary: Public
3.99 km
Whitchurch Highlands Public School
Elementary: Public
5.23 km
Our Lady of the Annunciation Catholic Elementary School
Elementary: Catholic
3.33 km
Lake Wilcox Public School
Elementary: Public
2.48 km
Bond Lake Public School
Elementary: Public
2.98 km
MacLeod's Landing Public School
Elementary: Public
4.88 km
ACCESS Program
Secondary: Public
4.08 km
Dr G W Williams Secondary School
Secondary: Public
6.29 km
Jean Vanier High School
Secondary: Catholic
7.20 km
Richmond Green Secondary School
Secondary: Public
5.32 km
Cardinal Carter Catholic Secondary School
Secondary: Catholic
4.94 km
Richmond Hill High School
Secondary: Public
5.96 km
-
Lake Wilcox Park
Sunset Beach Rd, Richmond Hill ON 1.86km -
Richmond Green Sports Centre & Park
1300 Elgin Mills Rd E (at Leslie St.), Richmond Hill ON L4S 1M5 5.68km -
Crosby Park
289 Crosby Ave (at Newkirk Rd.), Richmond Hill ON L4C 3G6 7.67km
-
BMO Bank of Montreal
11680 Yonge St (at Tower Hill Rd.), Richmond Hill ON L4E 0K4 5.43km -
Scotiabank
1580 Elgin Mills Rd E, Richmond Hill ON L4S 0B2 5.8km -
TD Bank Financial Group
1540 Elgin Mills Rd E, Richmond Hill ON L4S 0B2 5.8km


