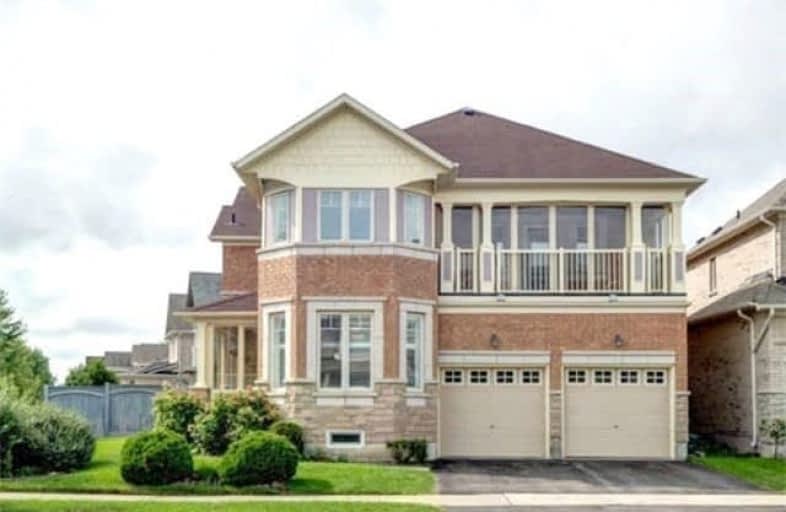Removed on Dec 31, 2018
Note: Property is not currently for sale or for rent.

-
Type: Detached
-
Style: 2-Storey
-
Size: 2500 sqft
-
Lease Term: Short Term
-
Possession: Immi
-
All Inclusive: N
-
Lot Size: 79.32 x 108.31 Feet
-
Age: 6-15 years
-
Days on Site: 7 Days
-
Added: Sep 07, 2019 (1 week on market)
-
Updated:
-
Last Checked: 3 months ago
-
MLS®#: N4288783
-
Listed By: Bay street group inc., brokerage
Totally Updated "Aspen Ridge" Built Det Home (2,787 Sq. Ft.) W/Enclosed Covered Porch ( 16'X6'6") & Enclosed Balcony (17'X7') *Original Owner *Hrwd Fl T/O *Cathedral Ceiling & Skylites In Fam Rm *Huge Deck @Backyard *Professional Landscaped *Premium Corner Lot As Per Survey *6 Jets Jacuzzi In Mbr Ens *2 Ens Brs *Calif Shutters On M/F *Double Door Entrance Faces East *Shows Like Model!!
Extras
All Existing Upgraded Light Fixtures, Existing S/S Gas Stove, Fridge, B/I Dishwasher & Vent Hood, Washer & Dryer, All Existing Calif. Shutters & Blinds, Cac, 200 Amp Service, Water Softener & Undersink Drinking Filter (Kinetico), Hwt (R)
Property Details
Facts for 74 Miles Hill Crescent, Richmond Hill
Status
Days on Market: 7
Last Status: Listing with no contract changes
Sold Date: Jun 20, 2025
Closed Date: Nov 30, -0001
Expiry Date: Dec 31, 2018
Unavailable Date: Nov 30, -0001
Input Date: Oct 28, 2018
Property
Status: Lease
Property Type: Detached
Style: 2-Storey
Size (sq ft): 2500
Age: 6-15
Area: Richmond Hill
Community: Jefferson
Availability Date: Immi
Inside
Bedrooms: 4
Bathrooms: 4
Kitchens: 1
Rooms: 12
Den/Family Room: Yes
Air Conditioning: Central Air
Fireplace: Yes
Laundry: Ensuite
Laundry Level: Main
Washrooms: 4
Utilities
Utilities Included: N
Electricity: Available
Gas: Available
Cable: Available
Telephone: Available
Building
Basement: Full
Heat Type: Forced Air
Heat Source: Gas
Exterior: Brick
Exterior: Stone
UFFI: No
Private Entrance: Y
Water Supply Type: Unknown
Water Supply: Municipal
Special Designation: Other
Retirement: N
Parking
Driveway: Pvt Double
Parking Included: Yes
Garage Spaces: 2
Garage Type: Built-In
Covered Parking Spaces: 2
Total Parking Spaces: 4
Fees
Cable Included: No
Central A/C Included: No
Common Elements Included: No
Heating Included: No
Hydro Included: No
Water Included: No
Highlights
Feature: Clear View
Feature: Fenced Yard
Feature: Golf
Feature: Lake/Pond
Feature: Public Transit
Feature: School
Land
Cross Street: Yonge / Jefferson
Municipality District: Richmond Hill
Fronting On: South
Parcel Number: 032071677
Pool: None
Sewer: Sewers
Lot Depth: 108.31 Feet
Lot Frontage: 79.32 Feet
Lot Irregularities: Lot 42, Plan 65M3785
Acres: < .50
Payment Frequency: Monthly
Rooms
Room details for 74 Miles Hill Crescent, Richmond Hill
| Type | Dimensions | Description |
|---|---|---|
| Foyer Ground | 2.24 x 2.39 | Closet, French Doors, Marble Floor |
| Living Ground | 3.35 x 6.10 | Combined W/Dining, Picture Window, Hardwood Floor |
| Dining Ground | 3.35 x 6.10 | Combined W/Living, Greenhouse Window, Halogen Lighting |
| Family Ground | 3.96 x 5.49 | Skylight, Gas Fireplace, Cathedral Ceiling |
| Kitchen Ground | 3.05 x 4.96 | Centre Island, Quartz Counter, Backsplash |
| Breakfast Ground | 3.05 x 3.66 | Open Concept, W/O To Deck, Pantry |
| Library Ground | 3.05 x 3.66 | Picture Window, Double Doors, Formal Rm |
| Laundry Ground | 2.28 x 3.41 | Access To Garage, Ceramic Floor, B/I Vanity |
| Master 2nd | 4.72 x 5.18 | 5 Pc Ensuite, W/I Closet, Window |
| 2nd Br 2nd | 3.50 x 4.88 | 4 Pc Ensuite, W/O To Balcony, Large Closet |
| 3rd Br 2nd | 3.35 x 4.08 | Semi Ensuite, Greenhouse Window, Large Closet |
| 4th Br 2nd | 3.35 x 3.96 | Semi Ensuite, W/I Closet, Window |
| XXXXXXXX | XXX XX, XXXX |
XXXXXXX XXX XXXX |
|
| XXX XX, XXXX |
XXXXXX XXX XXXX |
$X,XXX | |
| XXXXXXXX | XXX XX, XXXX |
XXXX XXX XXXX |
$X,XXX,XXX |
| XXX XX, XXXX |
XXXXXX XXX XXXX |
$X,XXX,XXX | |
| XXXXXXXX | XXX XX, XXXX |
XXXXXXX XXX XXXX |
|
| XXX XX, XXXX |
XXXXXX XXX XXXX |
$X,XXX,XXX | |
| XXXXXXXX | XXX XX, XXXX |
XXXXXXX XXX XXXX |
|
| XXX XX, XXXX |
XXXXXX XXX XXXX |
$X,XXX,XXX | |
| XXXXXXXX | XXX XX, XXXX |
XXXXXXX XXX XXXX |
|
| XXX XX, XXXX |
XXXXXX XXX XXXX |
$X,XXX,XXX | |
| XXXXXXXX | XXX XX, XXXX |
XXXXXXX XXX XXXX |
|
| XXX XX, XXXX |
XXXXXX XXX XXXX |
$X,XXX,XXX |
| XXXXXXXX XXXXXXX | XXX XX, XXXX | XXX XXXX |
| XXXXXXXX XXXXXX | XXX XX, XXXX | $2,700 XXX XXXX |
| XXXXXXXX XXXX | XXX XX, XXXX | $1,210,000 XXX XXXX |
| XXXXXXXX XXXXXX | XXX XX, XXXX | $1,299,900 XXX XXXX |
| XXXXXXXX XXXXXXX | XXX XX, XXXX | XXX XXXX |
| XXXXXXXX XXXXXX | XXX XX, XXXX | $1,468,000 XXX XXXX |
| XXXXXXXX XXXXXXX | XXX XX, XXXX | XXX XXXX |
| XXXXXXXX XXXXXX | XXX XX, XXXX | $1,498,000 XXX XXXX |
| XXXXXXXX XXXXXXX | XXX XX, XXXX | XXX XXXX |
| XXXXXXXX XXXXXX | XXX XX, XXXX | $1,588,000 XXX XXXX |
| XXXXXXXX XXXXXXX | XXX XX, XXXX | XXX XXXX |
| XXXXXXXX XXXXXX | XXX XX, XXXX | $1,288,000 XXX XXXX |

St Marguerite D'Youville Catholic Elementary School
Elementary: CatholicWindham Ridge Public School
Elementary: PublicKettle Lakes Public School
Elementary: PublicMacLeod's Landing Public School
Elementary: PublicMoraine Hills Public School
Elementary: PublicBeynon Fields Public School
Elementary: PublicACCESS Program
Secondary: PublicÉcole secondaire Norval-Morrisseau
Secondary: PublicÉSC Renaissance
Secondary: CatholicCardinal Carter Catholic Secondary School
Secondary: CatholicRichmond Hill High School
Secondary: PublicSt Theresa of Lisieux Catholic High School
Secondary: Catholic- 3 bath
- 4 bed
56 Albright Crescent, Richmond Hill, Ontario • L4E 4Z4 • Jefferson



